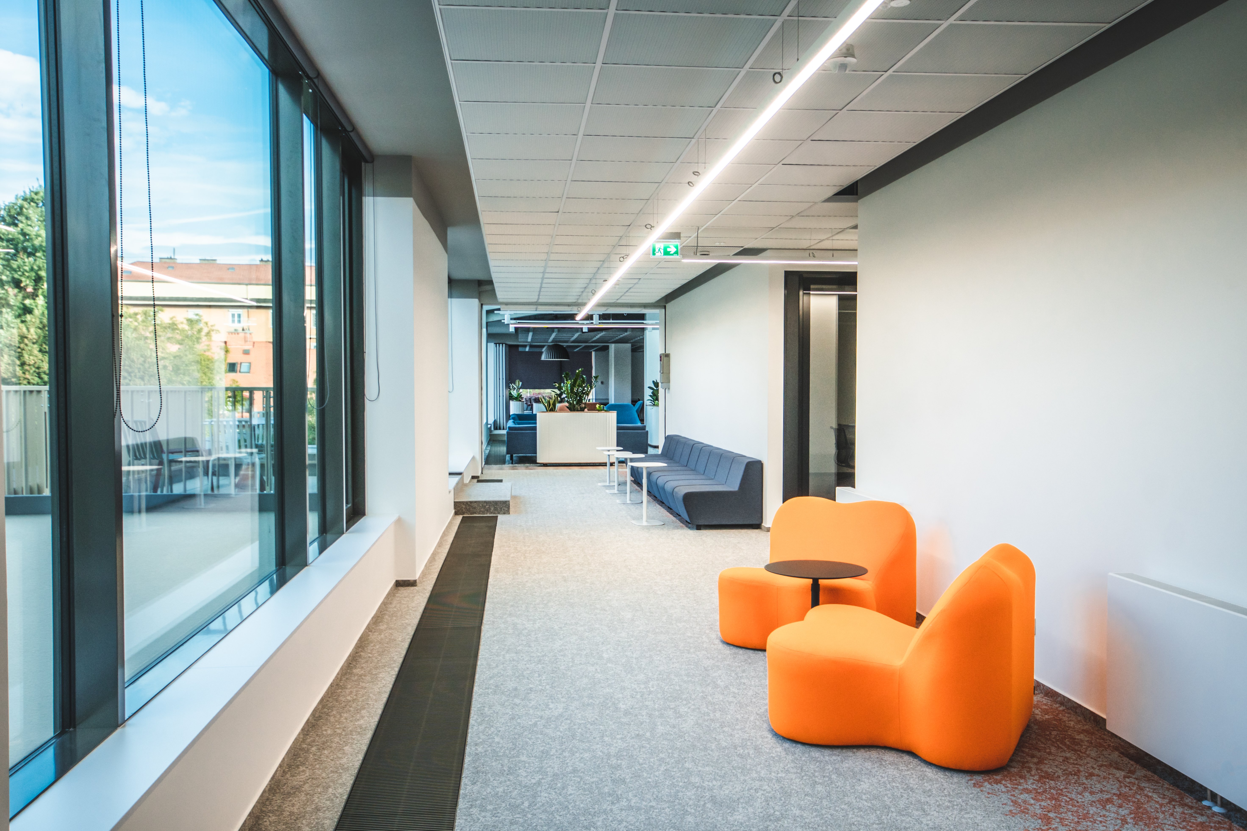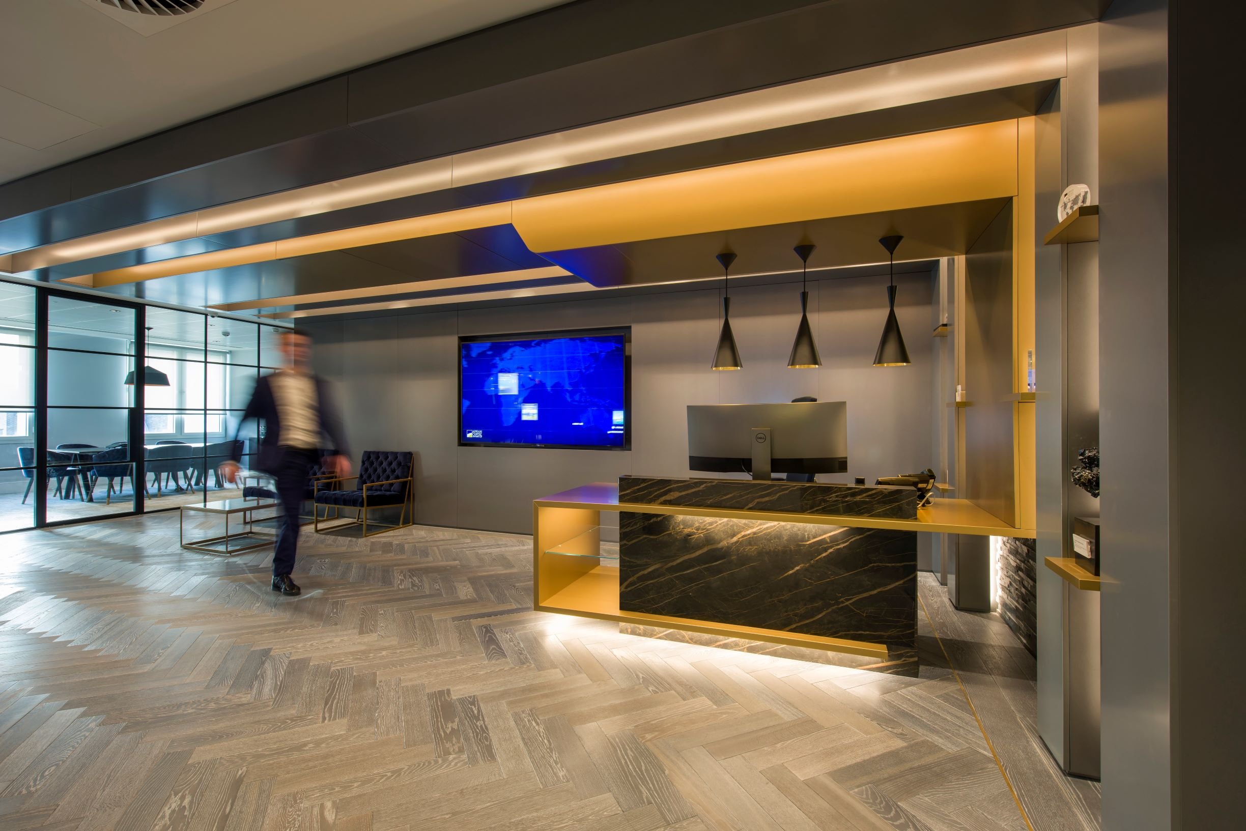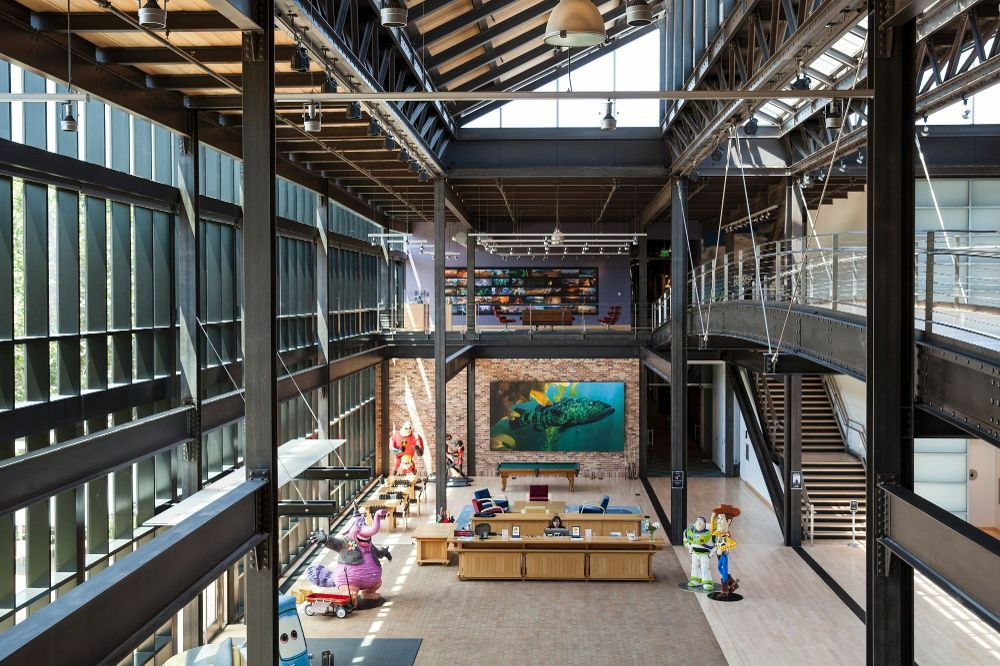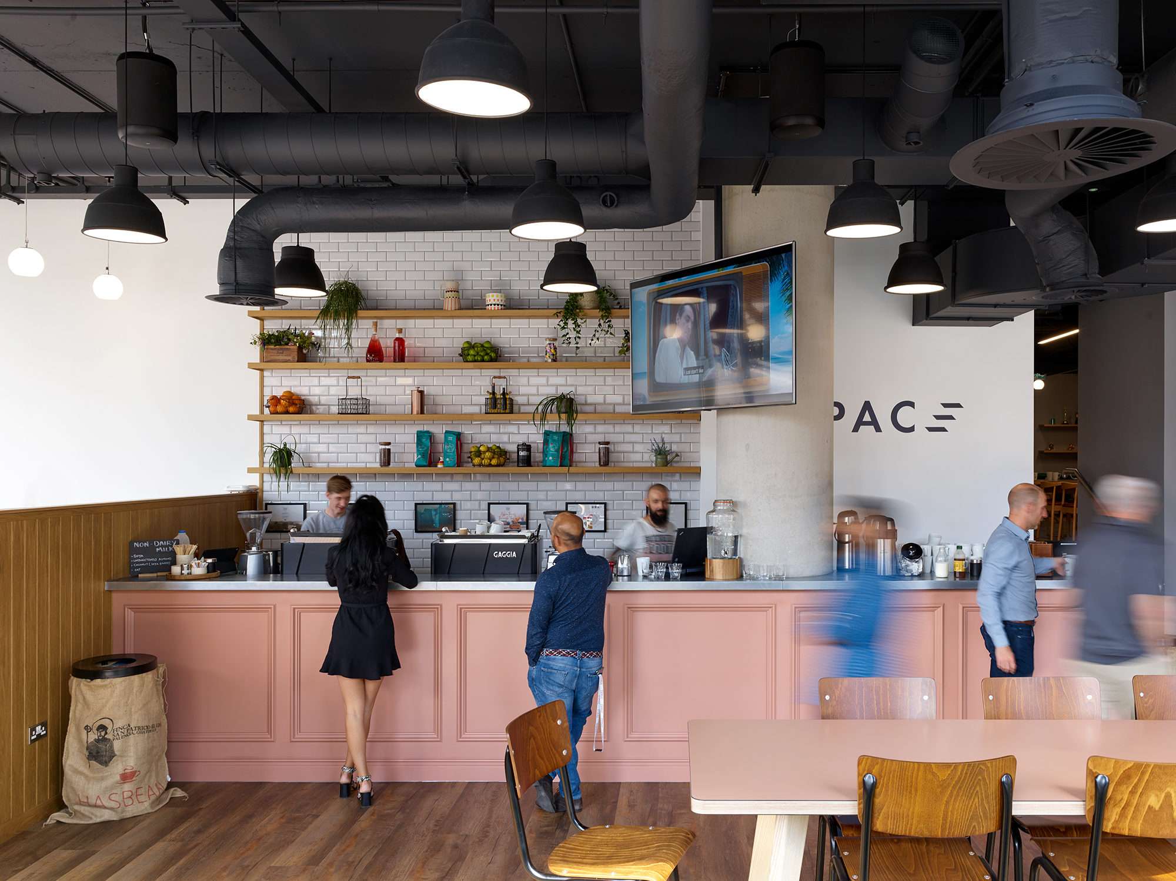In today’s rapidly evolving business landscape, the importance of a well-designed and efficient office space cannot be overstated. Your office environment plays a significant role in employee productivity, satisfaction, and overall business success. To harness the full potential of your workspace, it’s time to embark on a journey of office transformation. This step-by-step office renovation checklist will guide you through the process of re-imagining your office space, from setting goals to measuring success.
Embracing the Evolution: Understanding the Importance of Office Redesign
The workplace is constantly changing and evolving, and so should your office space. According to a study by Gallup, engaged employees are 21% more productive, and one key factor in increasing engagement is a positive work environment. Therefore, office layout improvement is crucial in adapting to changing work trends and enhancing employee well-being.
The Power of Purposeful Design: How a Well-Planned Office Can Boost Productivity
Did you know that the physical layout of your office can have a significant impact on employee productivity? Research by the International Facility Management Association (IFMA) suggests that well-designed office spaces can increase productivity by as much a s 20%. Discover how thoughtful office design can positively impact employee productivity and creativity, ultimately leading to higher business performance.
Check out our latest work here.

Unveiling the Blueprint: Your Guide to Crafting a Flawless Office Redesign Checklist
Get acquainted with the structure of your office renovation checklist and how it will help you achieve your office style transformation goals. As per a report by the American Society of Interior Designers (ASID), 88% of employees believe that a well-designed office contributes to their overall well-being. Therefore, crafting a well-planned checklist is the first step in creating a workspace that not only looks great but functions optimally.
Step 1: Defining Your Vision and Goals
Envisioning Success: Outlining Your Objectives for the Redesigned Office
Set the stage by defining your vision for the revamped workspace. According to the Harvard Business Review, companies that have a clear vision for their workspace are more likely to achieve their office transformation goals. What do you want to achieve with your modern office makeover?
From Ambition to Action: Translating Your Vision into Concrete Redesign Goals
Transform your aspirations into tangible goals that can guide your office refurbishment steps effectively. A study by Steelcase found that 77% of workers believe that their workplace directly impacts their well-being and job satisfaction. Therefore, setting clear and actionable goals is essential for improving office design and employee satisfaction.
Balancing Form and Function: Prioritizing Design and Practicality in Your Goals
Strike a balance between aesthetics and functionality in your office redesign objectives to create an office space that works as good as it looks.
Check out our blog on how to transform your workplace here.
Step 2: Assessing Your Current Workspace
Taking Inventory: Evaluating Your Existing Office Layout and Design
Before you can enhance office aesthetics and efficiency, you must understand what you currently have. Identify the strengths and weakness of your current workspace.
Recognizing Pain Points: Identifying Problem Areas and Areas of Improvement
Identify the bottlenecks and problem areas that hinder productivity and employee satisfaction. These are the focal points for office layout improvement.
The Hidden Potential: Spotting Opportunities for Enhancing Aesthetics and Functionality
Explore untapped potential in your office space – areas where small changes can make a big impact in terms of office design and functionality. A report by HOK revealed that optimized office layouts can lead to a 25% increase in employee productivity. Therefore, discovering hidden opportunities is key to enhancing both aesthetics and efficiency in your workspace.

Step 3: Crafting a Comprehensive Redesign Plan
Crafting Your Masterpiece: Creating a Detailed Office Redesign Blueprint
Develop a comprehensive plan that outlines each step of your office transformation journey. Your office refurbishment steps should align with your vision and goals. A report by Gensler highlights that employees who have more control over their workspace are 20% more productive. Crafting a detailed redesign plan empowers you to take control of your office’s transformation, ultimately boosting productivity.
Seamless Synergy: Aligning Your Redesign Plan with Your Business Goals
Ensure that your office redesign plan aligns with your broader business objectives. Every aspect of the office should contribute to organisational success. A study by the Leesman Index shows that the workplace environment has a significant impact on employee engagement, and engaged employees are 87% more likely to stay with their organisations. Therefore, aligning your office transformation with business goals is crucial for long-term success.
The Holistic Approach: Integrating Layout, Aesthetics, and Functionality
Recognize that office design is not just about aesthetics; it’s about creating a holistic workplace that enhances collaboration, creativity, and efficiency. A report by CBRE found that organisations that prioritize employee well-being in office design see a 10% increase in employee performance. Taking a holistic approach ensures that your workspace caters to the physical, mental, and emotional needs of your team.
Read our blog on the 15 things that make for a great workplace here.
Step 4: Designing for Success
Aesthetics with Purpose: Incorporating Design Elements to Boost Employee Well-being
Learn how to use design elements strategically to create an inviting and motivating workspace that supports employee well-being. Research by Human Spaces suggests that employees in environments with natural elements report a 13% higher level of well-being. Incorporating such elements can have a profound impact on your office’s atmosphere.
Beyond Walls and Desks: Maximising Office Space Utilisation for Efficiency
Discover the benefits of a multi-functional office layout that maximises space usage and flexibility in your plan office. A study by JLL found that optimizing space utilisation can lead to a 15% reduction in real estate costs. Efficient space usage not only saves resources but also creates a more adaptable and dynamic work environment.
The Personal Touch: Tailoring Design to Reflect Your Company Culture
Make your office space uniquely yours by infusing it with your company’s culture and values, creating a workspace that resonates with your team. According to a survey by Deloitte, 94% of executives and 88% of employees believe a distinct workplace culture is crucial to business success. Designing with your company’s culture in mind fosters a sense of identity and belonging among your employees.

Step 5: Choosing the Right Elements for Transformation
Tools of Transformation: Selecting Office Furniture and Features for Optimal Impact
Explore the latest trends in office furniture and features that can enhance productivity and comfort, including standing desks and ergonomic solutions. Research by Cornell University found that ergonomic office furniture can reduce discomfort by 85%, leading to improved productivity. Choosing the right furniture is an investment in both employee well-being and efficiency.
Illuminating the Workspace: Harnessing Natural Light and Innovative Lighting Solutions
Discover the impact of lighting on office design and how to optimise natural light and innovative lighting solutions for a brighter and more inviting workspace. A study by Future Workplace found that access to natural light and views of the outdoors are the number one desired office perks among employees. Proper lighting can create a more pleasant and productive work environment.
Learn about the Top 10 Workplace Trends for 2023 here.
Step 6: Implementing Your Redesign Checklist
Putting Your Plan into Action: Executing Your Office Redesign Checklist
Execute your office refurbishment steps efficiently, ensuring that your vision becomes a reality as you transform your workspace. According to a report by McKinsey & Company, organisations that effectively implement workplace changes experience a 24% increase in employee productivity. A well-executed plan is essential for realising the benefits of your office redesign checklist.
The Collaborative Process: Involving Stakeholders and Teams in the Redesign
Engage your team and stakeholders throughout the process, fostering collaboration and ensuring everyone’s needs are considered. A study by Steelcase found that employees who feel their voice is heard in workspace design are 4.4 times more likely to feel valued and engaged. Involving your team ensures that the office redesign meets their expectations and enhances their work experience.
Navigating Change: Managing Transition Smoothly During the Redesign Phase
Minimize disruptions during the office transformation by carefully managing the transition period, ensuring a seamless shift for your employees. A report by Gartner suggests that organisations that manage change effectively experience a 23% increase in employee performance. Managing the transition smoothly is essential for maintaining productivity and morale during the redesign.

Step 7: Measuring and Celebrating Success
Metrics that Matter: Tracking Performance and Employee Satisfaction After Redesign
Measure the impact of your office renovation checklist on key performance metrics and employee satisfaction to ensure your goals are met. According to a study by HOK, organisations that regularly measure workspace performance have a 14% higher employee retention rate. Tracking metrics is crucial for ongoing improvement and ensuring that your office continues to meet your objectives.
Milestones and Reflections: Celebrating Achievements and Milestones Along the Journey
Take time to acknowledge and celebrate the milestones achieved during your office style transformation journey, fostering a positive workplace culture. A report by PwC found that celebrating achievements can increase employee engagement by up to 37%. Celebrating milestones boosts morale and reinforces the positive changes you’ve made.
Conclusion: A Transformed Workspace Awaits
Inspiring Change and Growth: Your Redesigned Office as Catalyst for Transformation
Embrace the opportunities presented by your revamped workspace, and watch as it becomes a catalyst for positive change and growth within your organisation. According to a report by Gensler, organisations with high-performing workplaces are 41% more likely to attract and retain top talent. Your transformed workspace is an asset that can drive your organisation forward.
Your perfect workspace awaits – let’s make it a reality together with our office redesign checklist.
In conclusion, embarking on an office redesign journey is a proactive step towards creating a workspace that not only looks impressive but also fosters productivity and employee satisfaction. By following this comprehensive office renovation checklist, you’ll be well-equipped to transform your office into a modern, efficient, and inspiring environment that aligns with your business goals and reflects your company’s unique culture.
Like our blog?

