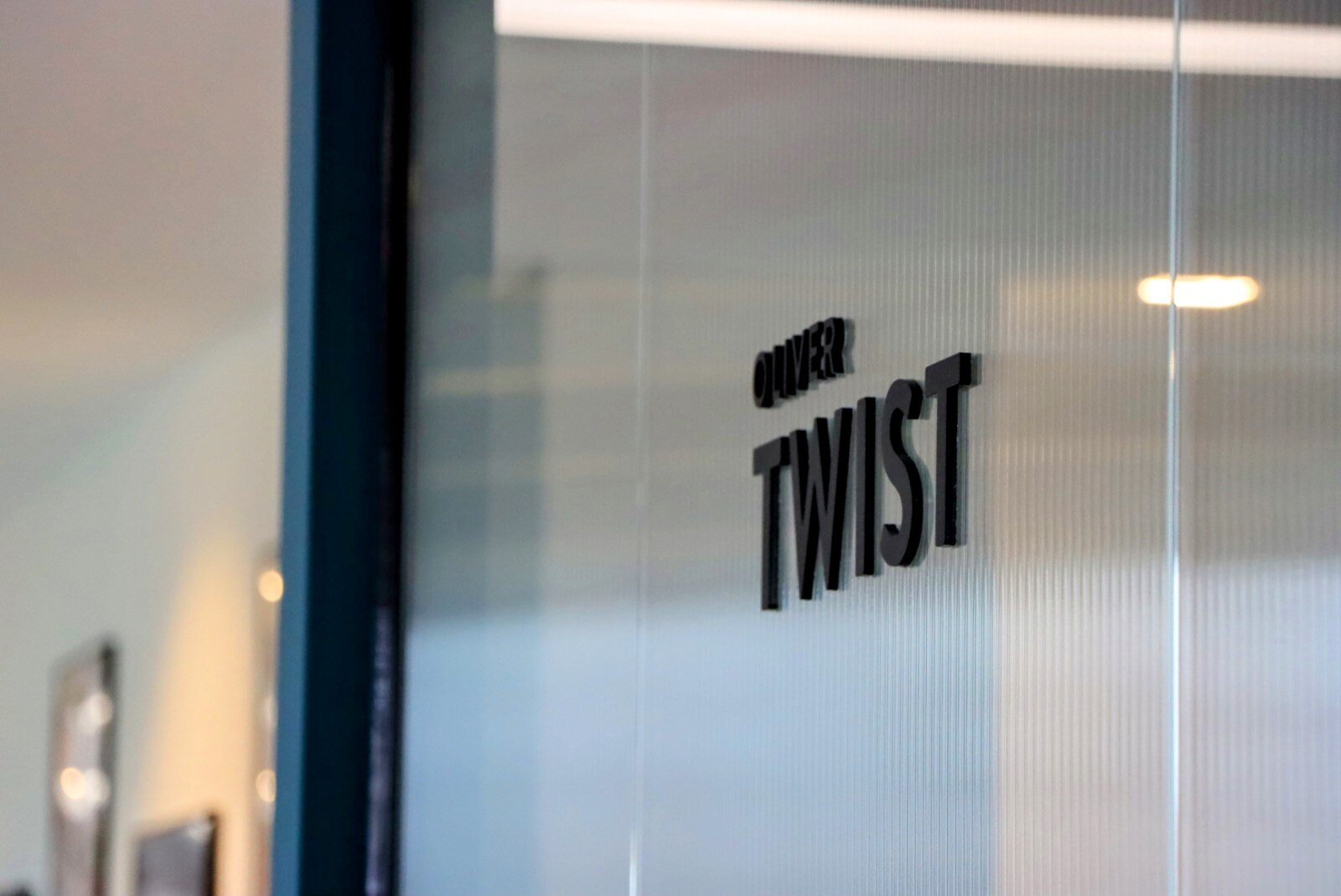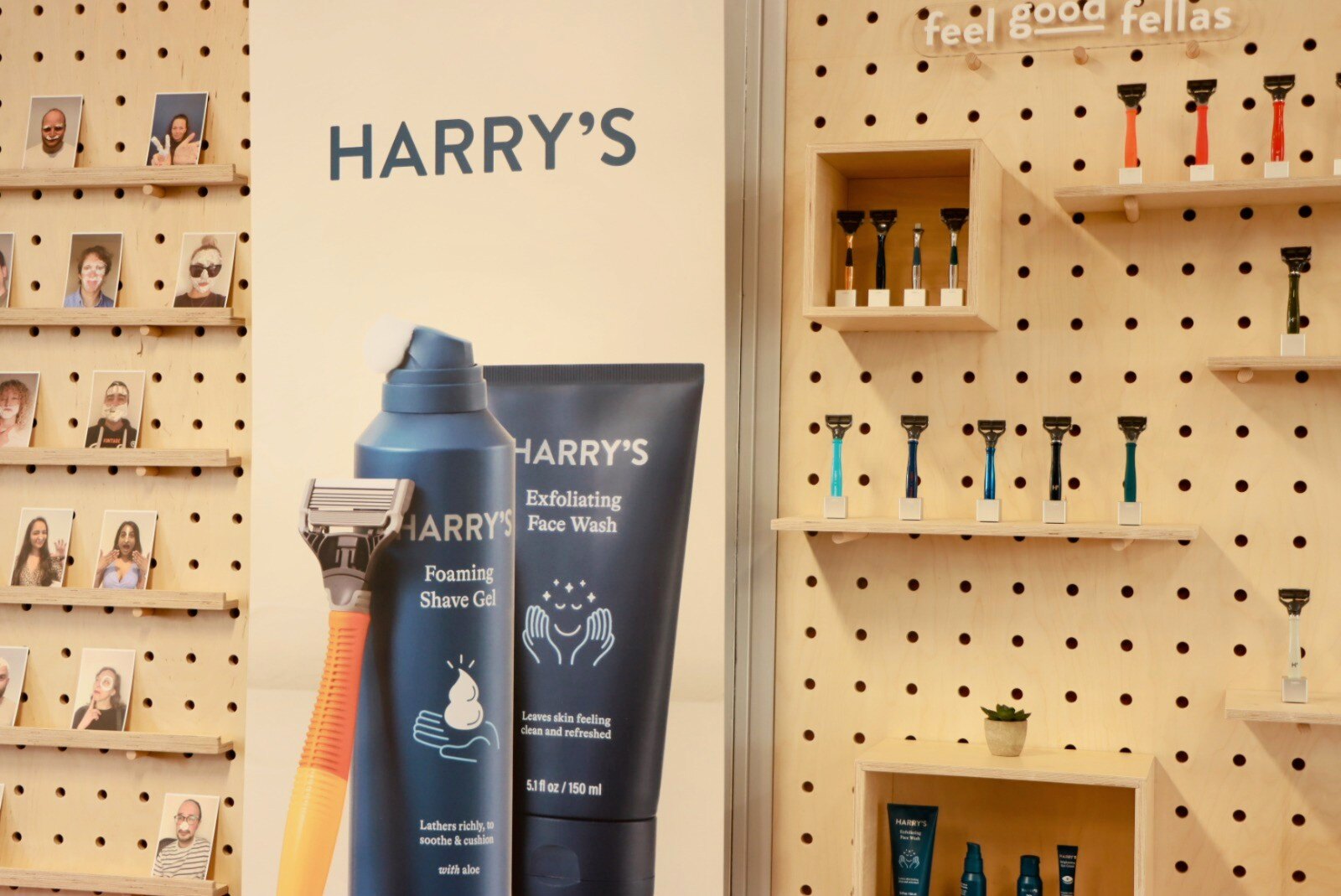
Harry's
CAT B Fit-out with New Furniture & Sustainable Design
Located just a stone’s throw from Trafalgar Square, Harry’s, the award-winning razor company, was looking to establish a HQ office at 101 St Martin’s Lane in the heart of busy London. But this wasn’t just any office – it needed to reflect the dynamic and innovative ethos of Harry’s while being functional, sustainable, and unique. They needed a space that aligned with their brand values, supported productivity, and offered a touch of the natural world amidst the urban hustle and bustle.
-
Trafalgar Square, London
-
5,000 sq ft
-
12 weeks
- Get in touch with us
.png?width=2000&height=1125&name=Harrys%20Edited%20(2).png)
When Harry’s approached us, they didn’t just want a traditional office to fit-out; they wanted a collaborative partner to help them truly define the pain points of their current office setup and guide them in creating a tailored, future-proof workspace. They had ideas about what they wanted but were looking to use to refine their vision, challenge their assumptions, and deliver a design that went beyond expectations.
Our journey began with Harry’s with in-depth consultations. It was clear that their team was spread thin in their existing workspace – cramped meeting room, a lack of flexible areas for collaboration, and minimal connection to the brand ethos that had made Harry’s so successful. The existing office felt disjointed and didn’t promote the creative energy that their business thrived on.
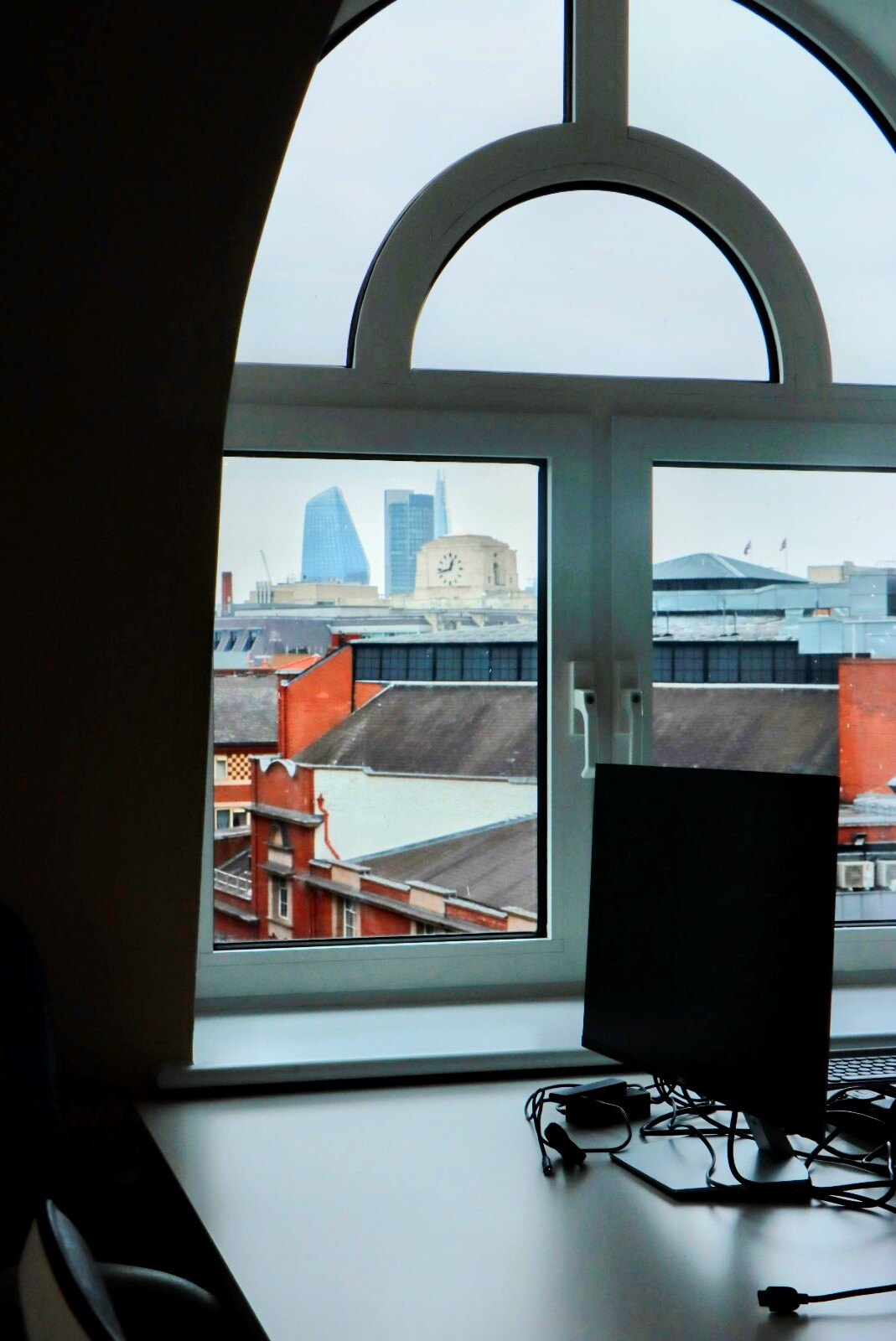
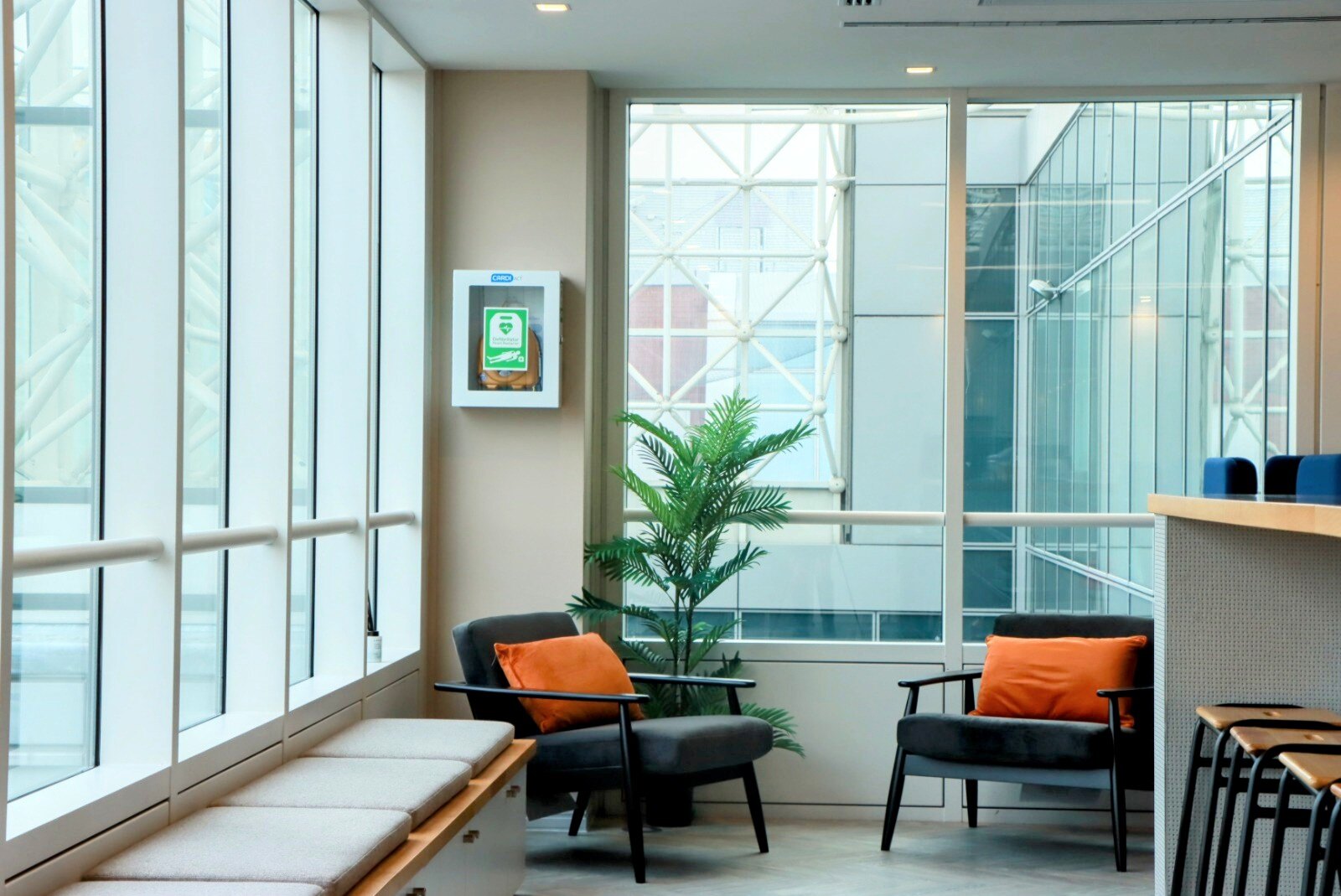
Through a series of workshops and site visits, we worked closely with Harry’s to identify their pain points and aspirations. They needed more than just square footage; they needed to optimise their space. They required:
- A blend of open and private work areas: Harry’s workforce needed to move fluidly between solo work, small team collaborations, and larger group meetings.
- Branding and identity fusion: The space had to resonate with Harry’s vibrant and modern identity, which meant infusing brand colour and elements throughout the office.
- Connection with nature: Sustainability and well-being were at the core of their company culture, so biophilic design elements were crucial to bring a natural calm into the workspace.
- Breakout and collaborative areas: Spaces that could adapt for casual brainstorming sessions, focused work, or a simple break from the desk.
- Sustainability: As a forward-thinking brand, sustainability wasn’t just a box to check for Harry’s; it was a guiding principle.
With these insights, we began the design phase with a focus on functionality aesthetics, and sustainability, ensuring that each space would not only meet their immediate needs but could evolve as their company grew.
Our design approach centred around creating a flexible yet distinctive environment that balanced Harry’s energetic brand identity with functionality and sustainability.
The main office floor was transformed into a vibrant, open-plan workspace with a layout that encouraged collaboration while providing ample space for individual focus. Desks were arranged in a way that maximised natural light, enhancing employee well-being and energy levels.
We designed four meeting rooms, including a spacious board room, each equipped with state-of-the-art technology to facilitate smooth communication and presentation. Each room was designed with Harry’s brand colours subtly integrated into the design, from the furniture to the wall treatments, ensuring a cohesive look and feel throughout the office.
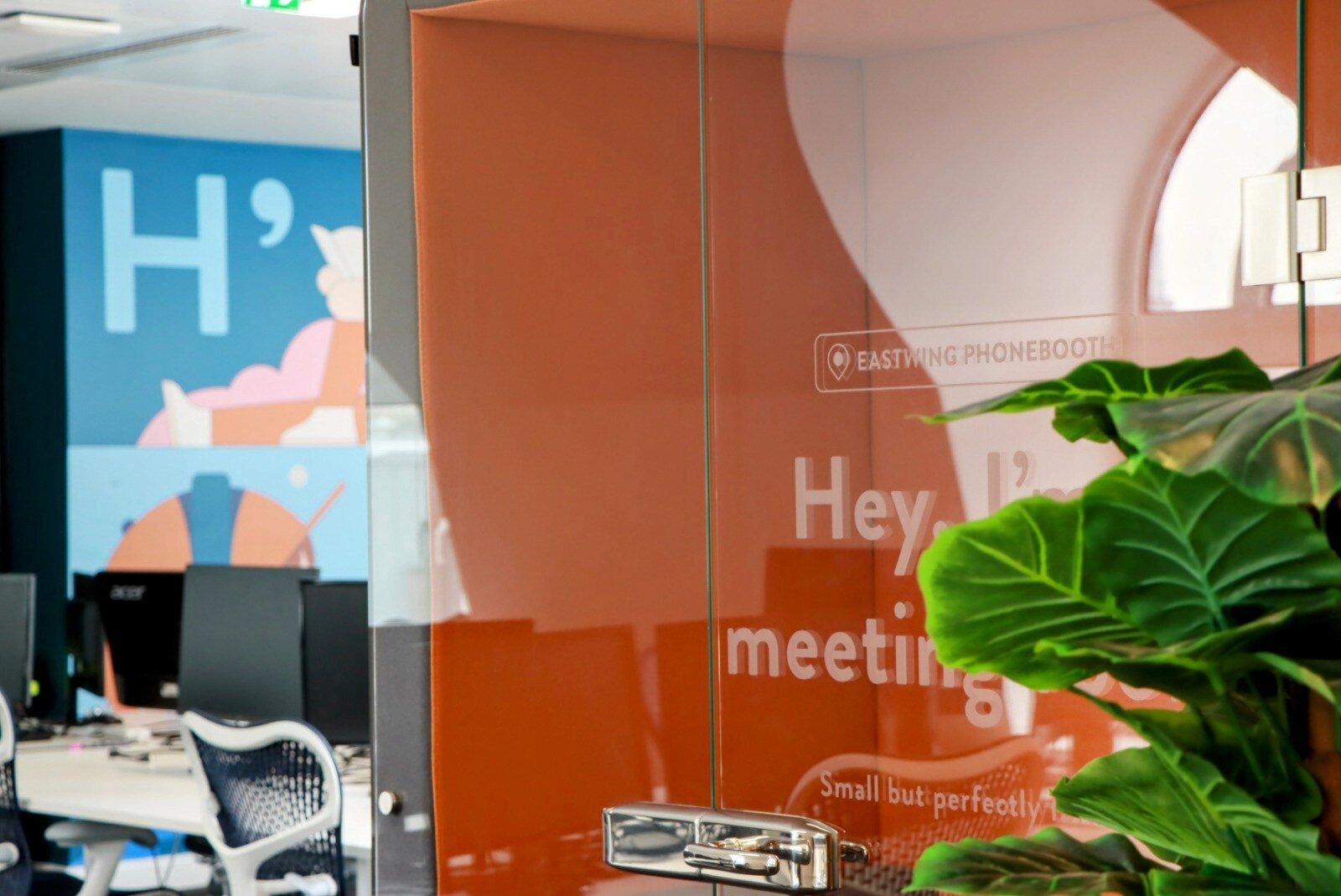
Scattered throughout the office, we introduced breakout areas and meeting pods that allowed for impromptu meetings or quiet solo work. These pods were designed with comfort and privacy in mind, encouraging employees to step away from their desks without leaving the work zone entirely.
As a nod to Harry’s commitment to sustainability, we installed a feature moss wall at the entrance. Not only did this living wall act as a visual centrepiece, but it also brought an element of biophilia into the workspace, with different planting featured around the office too, enhancing indoor air quality.
This incorporation of greenery not only enhanced the aesthetic but contributed to employee well-being. We also used sustainable materials for furniture and finishes, aligning with Harry’s eco-conscious values.
The location of the project posed its own challenges – situated in the bustling heart of London near Trafalgar Square, logistical considerations were critical. We managed the fit-out within these constraints, carefully coordinating deliveries and site access to avoid disruptions.
Despite the complexity of the project, we delivered Harry’s new office on time and within budget. We provided a turnkey solution that exceeded their expectations, transforming the space into a functional and inspiring environment that was perfectly suited to their growing team.
When Harry’s team moved into their new office, the difference was palpable. The workspace was vibrant, flexible, and perfectly aligned with the company’s brand and values. Employees were energized by the fresh, biophilic design elements and found that the space naturally fostered creativity and collaboration.
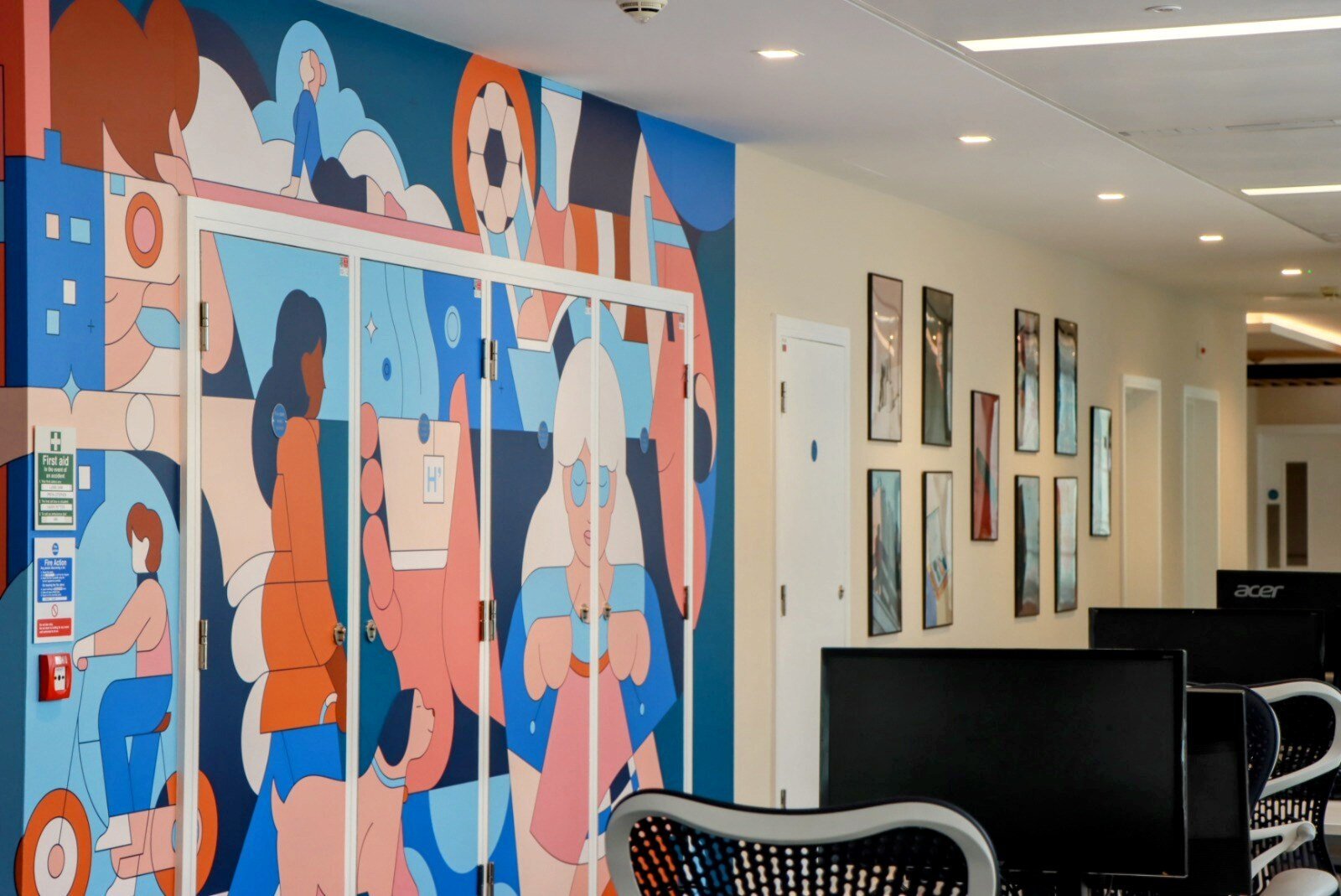
By identifying their pain points and aligning the design with their vision, we created an office that not only met their current needs but could grown with them as they continued to expand. The infusion of sustainability throughout the design also reinforced Harry’s commitment to the environment, ensuring that the workspace was as responsible as it was innovative.
In the end, this project was more than just an office fit-out – it was the creation of a space that truly embodied Harry’s mission, values, and future aspirations.
