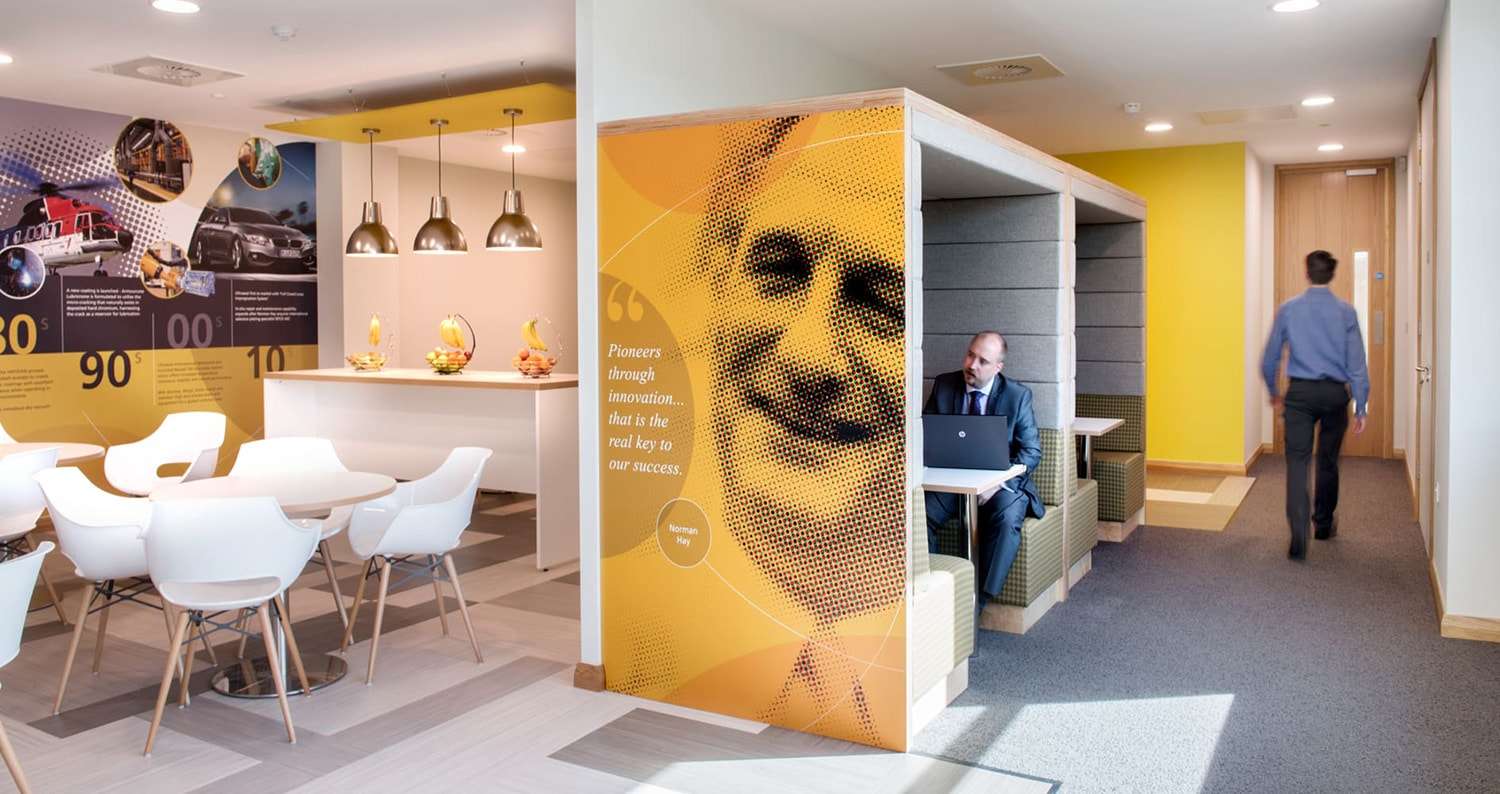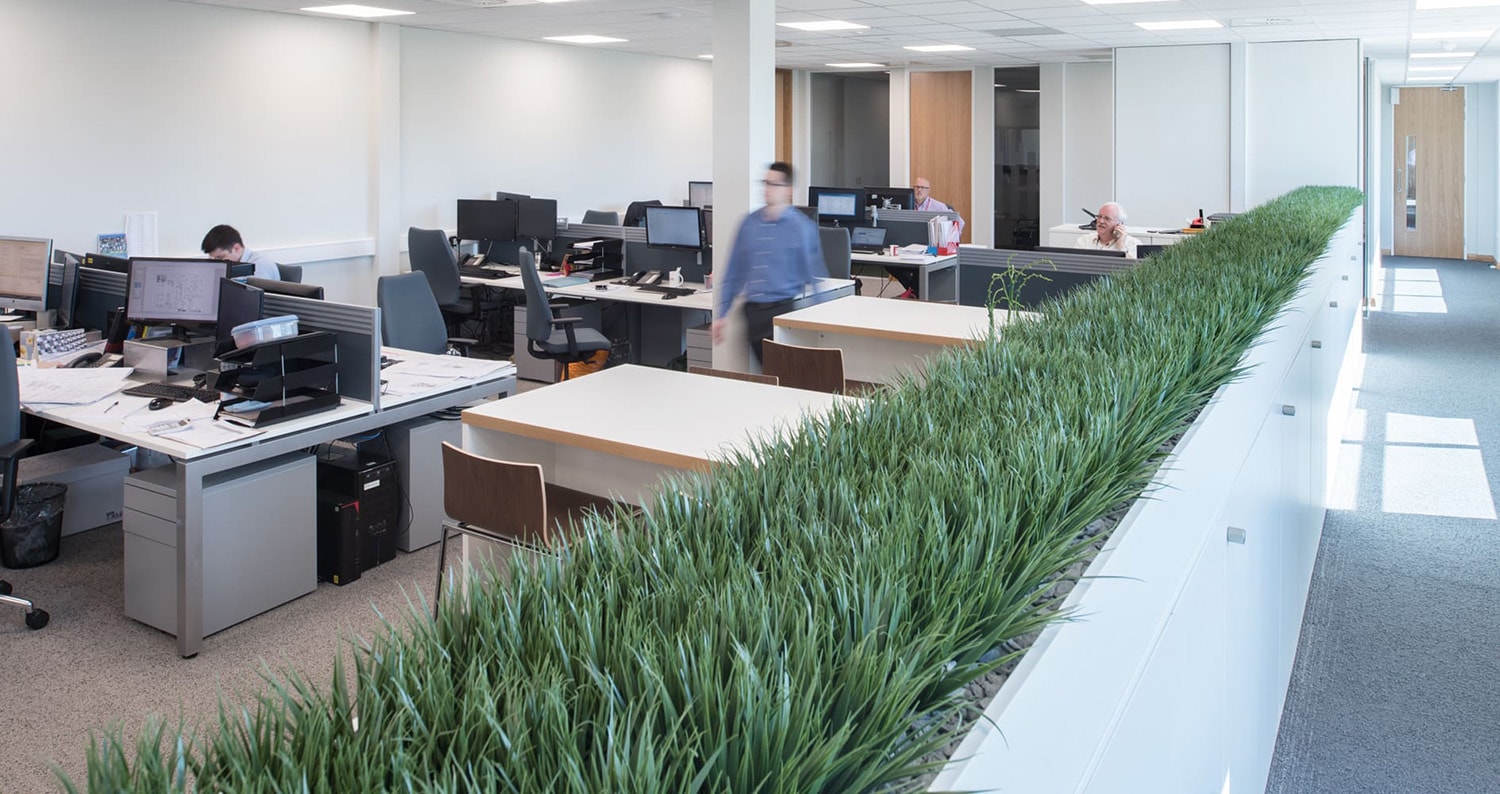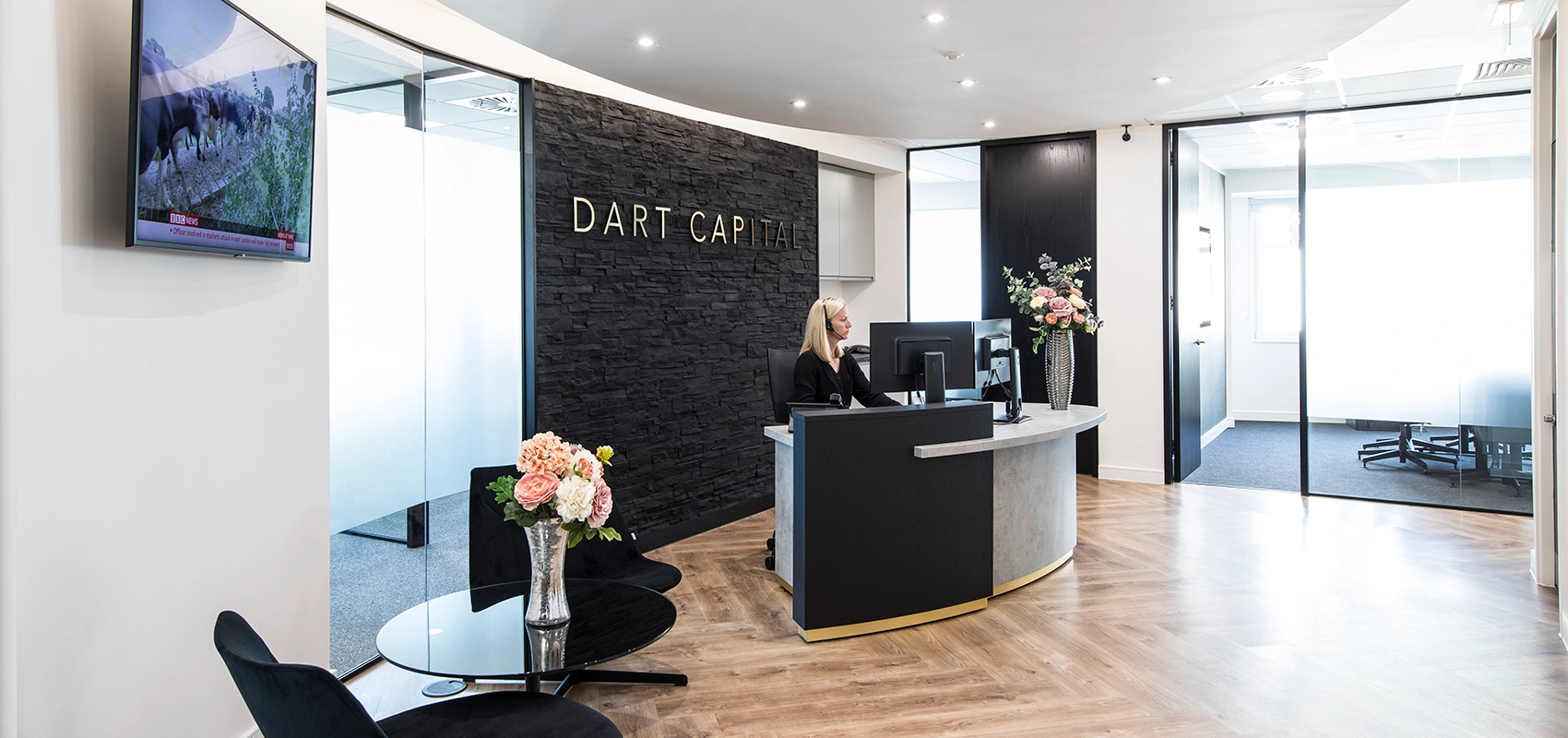
Norman Hay
Scientific office space sealed with data
Norman Hay were looking to relocate both their manufacturing plant and head office. They underwent our workplace analysis to discover their unique working habits and collaboration patterns.
The building that Norman Hay relocated into was originally considered to be unsuitable for purpose due to the lack of office space. Following the detailed work space analysis, we were able to design Norman Hay a scheme that proposed using a mezzanine floor across the warehouse area to accommodate the offices and laboratory. The new design scheme also included a greater number of meeting rooms, and plenty of space for the team to collaborate and socialise together.
-
Coventry
-
12,810 sq ft
-
16 weeks
- Get in touch with us

"The main benefit of the new space was the increased number of meeting rooms, which has been gratefully received by many of the team! Aside from the workplace analysis and design of the space, Habit Action also project managed and refurbished the space in very tight timescales."
• • •
Director, Norman Hay















.jpg?noresize&width=750&height=417&name=5d390518-97e10a6e-mhfa-england-005-min%20(2).jpg)

