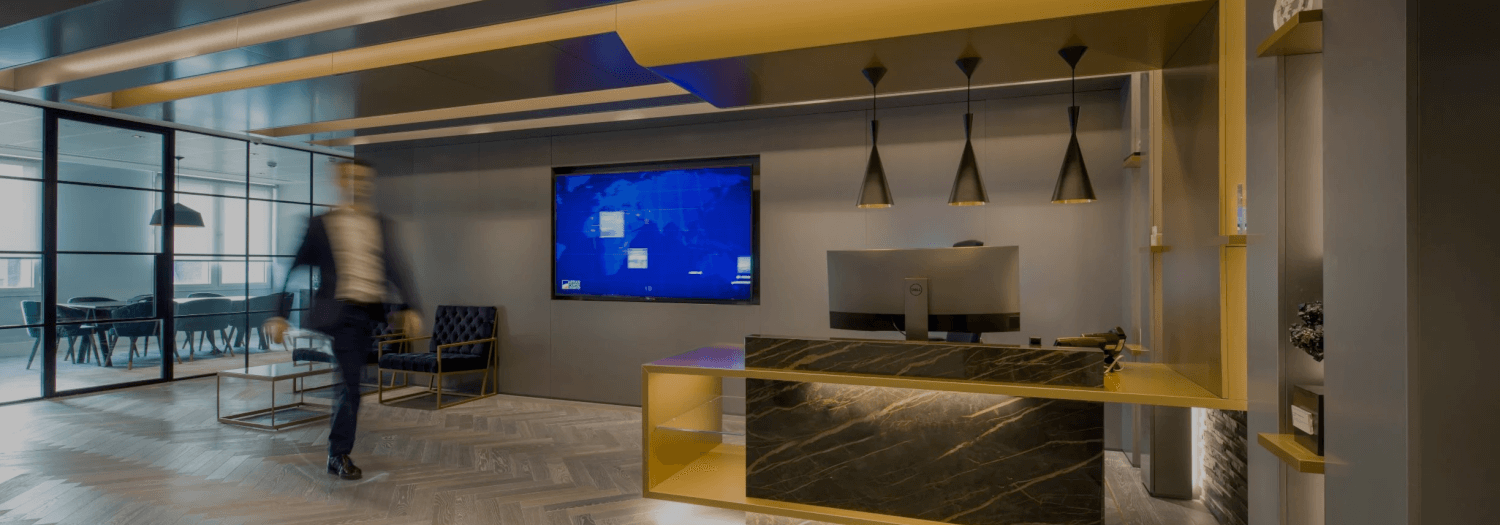
Office fit-out
Embarking on a new workspace fit-out project presents an opportunity for advantageous transformations in your business. It serves as an excellent means to impress stakeholders and boost employee job satisfaction and productivity.
Running out of space? Need more flexibility? Looking to implement new ways of working? Your office fit-out project can ensure a long-lasting and sustainable effect. An intelligent approach to your office design lets you overcome challenges and shift culture patterns in your workspace too.
“On average up to 30% of office space in the UK is wasted or under-utilised. with an intelligently designed office workspace, you can increase occupancy in your existing space while enhancing employee wellbeing.”
An intelligent approach to office design.
At Habit Action we base our workspace fit-out and refurbishment projects on an intelligent, Evidence-based office design. You’ll find our approach is tailored and personal, achieving successful outcomes for your organisation’s unique needs. We offer you a comprehensive service for your project. Our experienced experts will handle the renovation works in-house.
If you’re responsible for the successful delivery of your office fit-out project, you can rest assured we won’t let you down. As a team, we’re people-focused and take time to build personal relationships with all stakeholders on our projects. We understand what managing a project like this means for your personal career, so we’ll do everything to guarantee successful project delivery, on time and within budget.
This service includes:
· Building evaluation, analysis and comparison
· Workplace requirements and brief building
· Evidence-based design and build services
· Project/site management
· Trusted team of experts
· Relocation assistance and move management
We work to a design and build project delivery model. This approach gives you one point of contact throughout the works, keeping communication open, straightforward and simple.
What does an office fit-out involve?
At Habit Action, we have a unique design methodology. It gives you a tailored, data-driven
approach to your design and fit-out, which can be applied to any kind of workspace. Evidence-
based design will allow you to make informed decisions about the future of your workspace,
ensuring that the end result of your fit-out or refurbishment project is guaranteed to be successful.
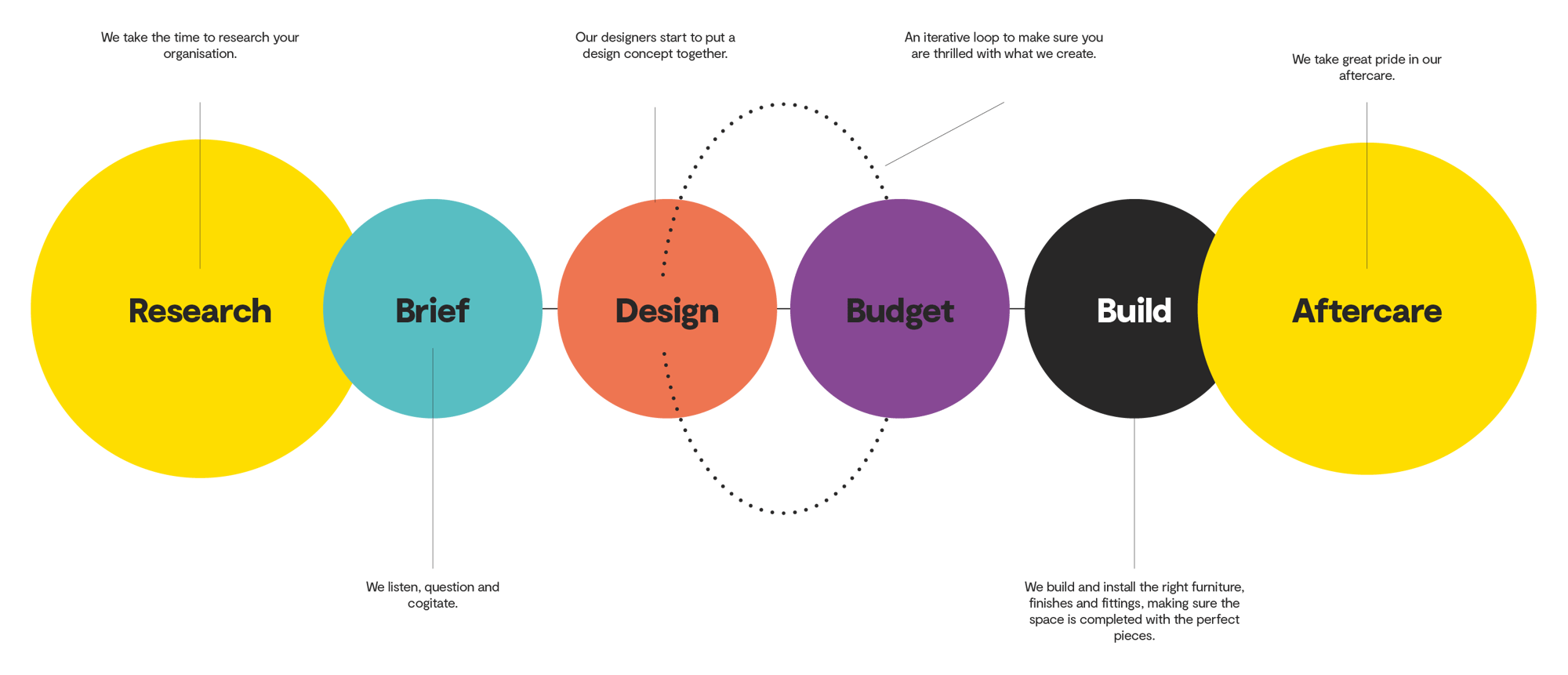
What is your office fit-out project likely to cost?
Every project is unique. Therefore, a detailed costing and design phase is necessary for any given
fit-out project. This will ensure that all needs in your building are met. As a guide, you could be
looking at the following price ranges:
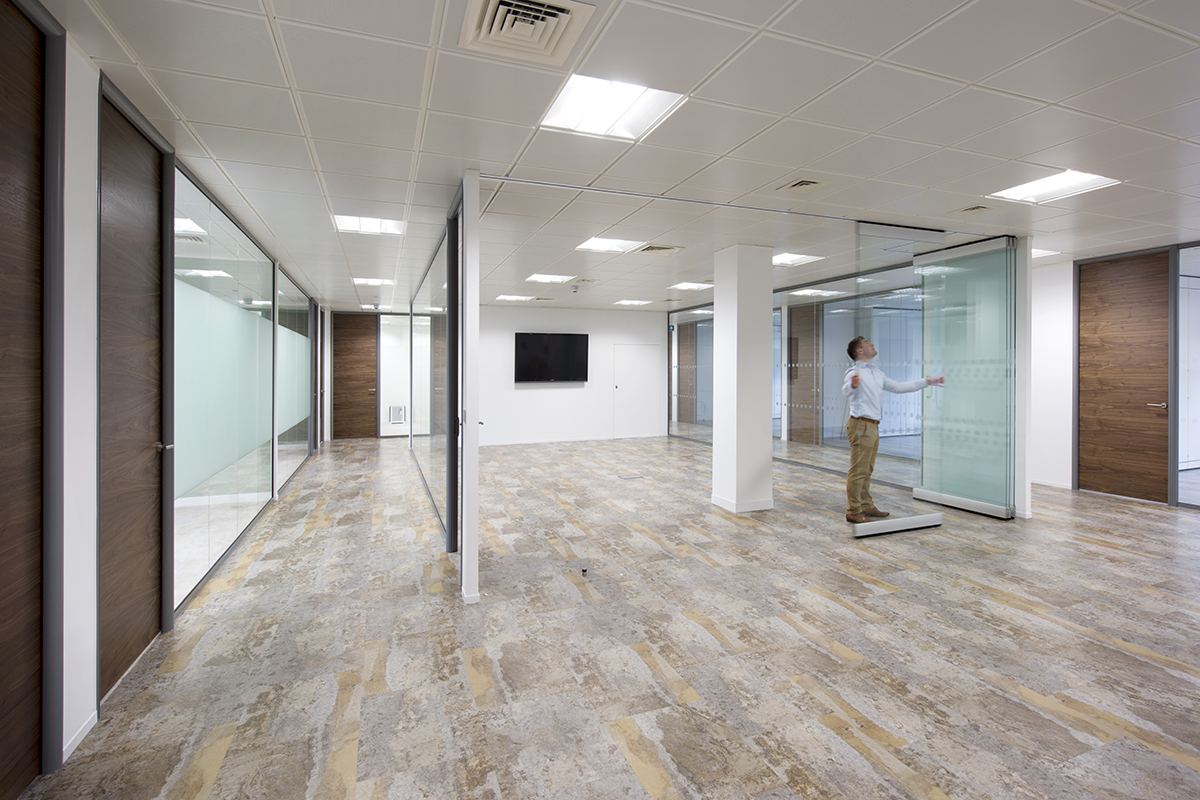
Category A fit-out – including items such as raised access floors, suspended ceilings, M&E services, washrooms to core areas, carpets and finishes to perimeter and core walls.
· Basic fit-out (low complexity and specification) -
£40 per square foot
· Mid fit-out (medium complexity and specification) -
£60 per square foot
· High fit-out (high complexity and specification) -
£100 per square foot
Category A costs are subject to the existing building infrastructure and complexity.
Category B fit-out – including items such as internal partitions, suspended ceiling modifications, specialist lighting, M&E alterations, enhanced wall and floor finishes, teapoint installation, bespoke joinery and graphics.
· Basic fit-out (low specification and simple design) –
£50 per square foot
· Mid fit-out (mid specification and design) –
£80+ per square foot
· High fit-out (high specification and design) –
£140+ per square foot
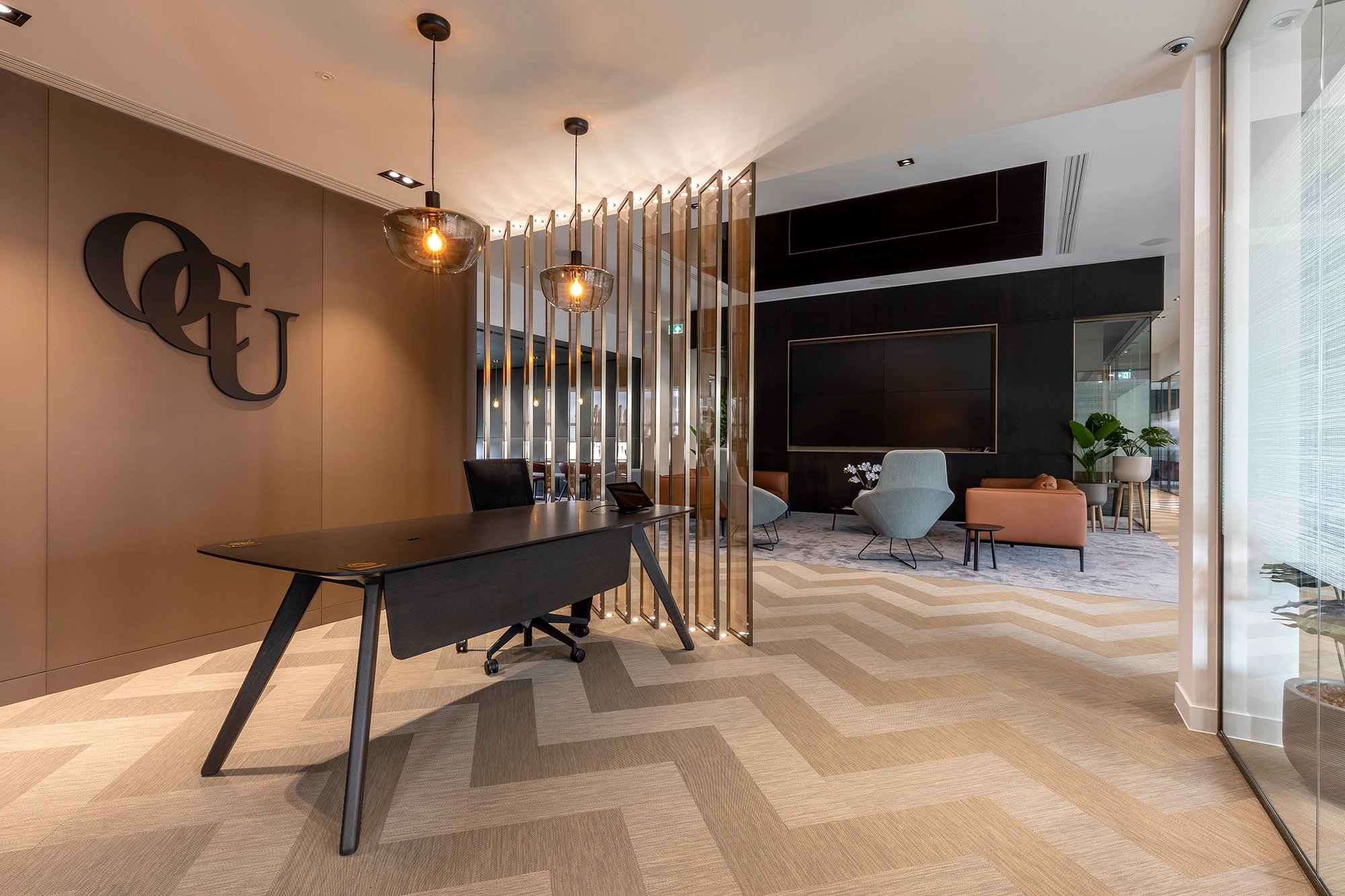
What other services go hand in hand with our workplace projects
Since 1975, we have consistently employed an honest and transparent approach. We pride ourselves on providing all the essential elements required to establish your new productive workspace.
Our comprehensive services encompass initial consultation, thorough research, expert interior design, meticulous workspace construction, and efficient furniture installation.
See our full-service list below:
· Workplace consultancy & Research
· Evidence based office design
· Office refurbishments
· Furniture manufacture & installation
· Relocation assistance
· Space planning
Managing the change in your workspace
Relocating or fitting out your new office space is likely to disrupt your organisation. We can help you ensure that this is kept to a minimum and that you’re well-equipped to manage the changes in your team.
We support our clients in many ways to ensure their new office space is a success. This includes internal communications, parking, temporary access routes and transport. This support continues even after the works are completed.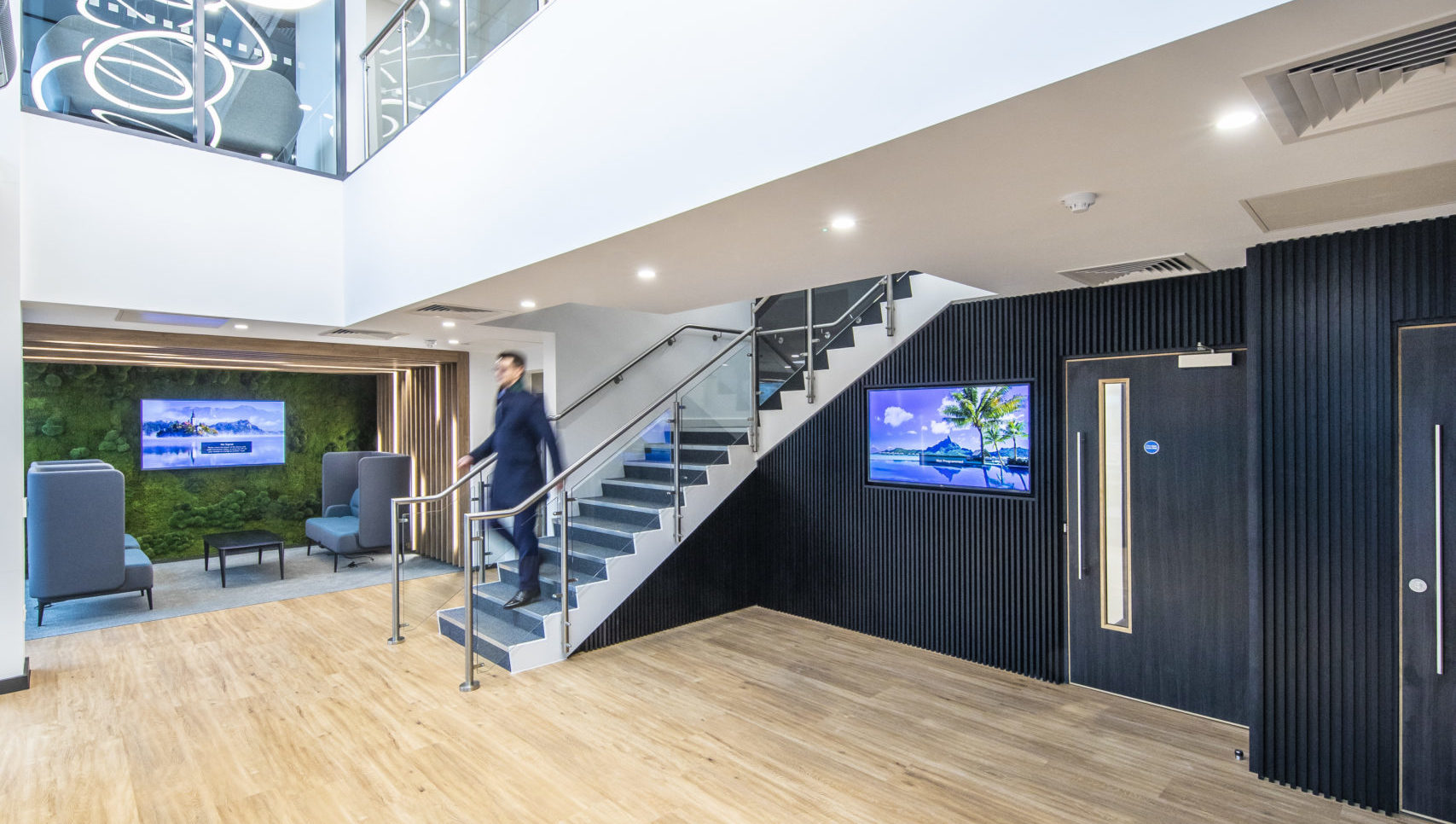
What our Clients Say
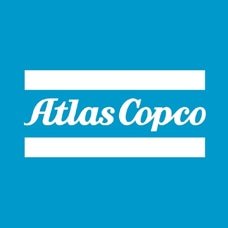
"From the outset to the end you get top quality products installed to the highest quality with great customer service."

"They listen to what you think you want, then from their experience, and from what they see about your structure and way of working they tell you what they think you need. The result was pretty much bang on."

"The Habit Action methodology and subsequent results were very enlightening and helpful. The finished effect has resulted in many positive staff comments both as to the improved culture, and improved working and welfare conditions."
FAQs
How much does an office fit out cost?
Every project is unique. Therefore, a detailed costing and design phase is necessary for any given fit-out project. This will ensure that all needs in your building are met.
See our detailed cost guide here.
Why is evidence-based Office Design Important?
Evidence-based office design helps you to streamline business efficiency, and adapt to changing business needs. The design schemes are perfectly tailored to your organisation, thereby helping you to enhance employee productivity, wellbeing and job satisfaction. Creating great first impressions will help enhance your brand positioning in the eyes of suppliers, stakeholders, and new staff alike, setting you ahead of others in your industry.
Find out more.
Why choose design and build over traditional options?
Design and build offers several advantages over traditional options. Firstly, it promotes collaboration and communication among the design team, construction team, and client from the outset, ensuring early conflict resolution and smoother project execution. Secondly, it allows for greater flexibility and adaptability throughout the construction process, enabling prompt modifications in response to unexpected challenges or client requirements. Thirdly, it facilitates better cost control and reduced project delivery time through early cost estimating, value engineering, and continuous cost monitoring. Lastly, design and build minimizes disputes and change orders by aligning the objectives of design and construction teams, leading to a more streamlined and efficient project delivery.
How can our office effectively reflect our brand, people and culture?
To effectively reflect your brand, people, and culture, it is important to consider various elements. Firstly, ensure that the physical office space aligns with your brand identity through the use of colors, logos, and visual elements. Secondly, incorporate elements that showcase your company's values and culture, such as artwork, quotes, or displays representing your mission and vision. Additionally, create spaces that encourage collaboration, interaction, and reflect the work style and preferences of your employees. Incorporating personalized touches, like team photos or employee achievements, can also reinforce a sense of belonging and identity. Lastly, regularly assess and adapt the office environment based on feedback and evolving organizational needs.
What is the difference between a Cat A & Cat B fit out?
Putting it simply, Cat A, or category A fit-out is the basic finish of an interior space, with a scope that typically covers mechanical and electrical (M&E) supply, lighting, walls, suspended ceilings and raised floor. Cat B, or category B Fit-out is everything that goes in a space to define the layout, design, look and feel.
For more information see our detailed article.
Why an office fit-out is important for your business growth?
When businesses are going through a phase of growth, it is a great opportunity to invest in an office fit-out for many reasons.
- Staff engagement
- Productivity
- Space utilisation
- Brand promotion
- Environmental and sustainability
- Confidence
- Wellbeing
- A space for collaboration
Who from my team needs to be involved in a fitout project?
In a fitout project, it is crucial to involve key stakeholders from various teams to ensure a successful outcome. The following team members should be involved:
- Leadership: Senior executives or decision-makers who can provide strategic direction and budget approvals for the project.
- Facilities/Operations: Those responsible for managing the office space and facilities, as they possess valuable insights on functional requirements and operational needs.
- IT/Technology: Representatives who can address technology infrastructure requirements, including network infrastructure, connectivity, and equipment placement.
- Human Resources: HR professionals can provide input on employee needs, workspace design for collaboration and productivity, and any specific requirements related to health and well-being.
- Department Heads/Managers: Team leaders should be involved to represent their department's specific needs and ensure the design aligns with their functional requirements.
- Employees: Gathering feedback and involving employees throughout the process can enhance engagement and ensure the fitout meets their needs and preferences.
By involving these key stakeholders, you can achieve a comprehensive understanding of requirements, enhance collaboration, and ensure that the fitout project reflects the needs and aspirations of your entire team.

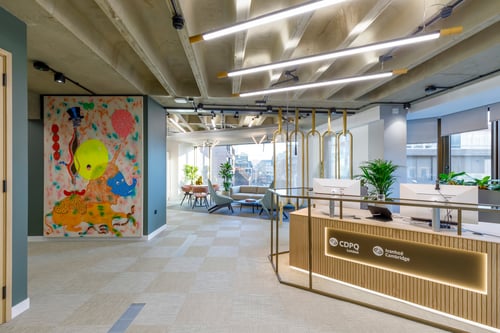

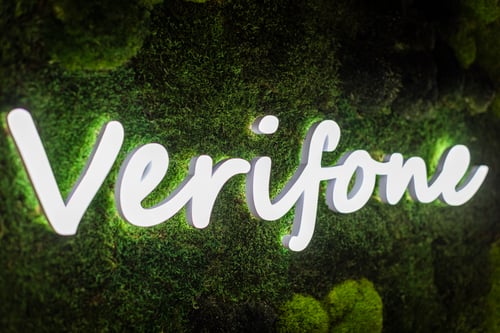
-1-compressed.png?noresize&width=743&height=299&name=Untitled%20design%20(1)-1-compressed.png)