.png?width=2000&name=Atlas%20Copco%20Group%20(12).png)
.png)
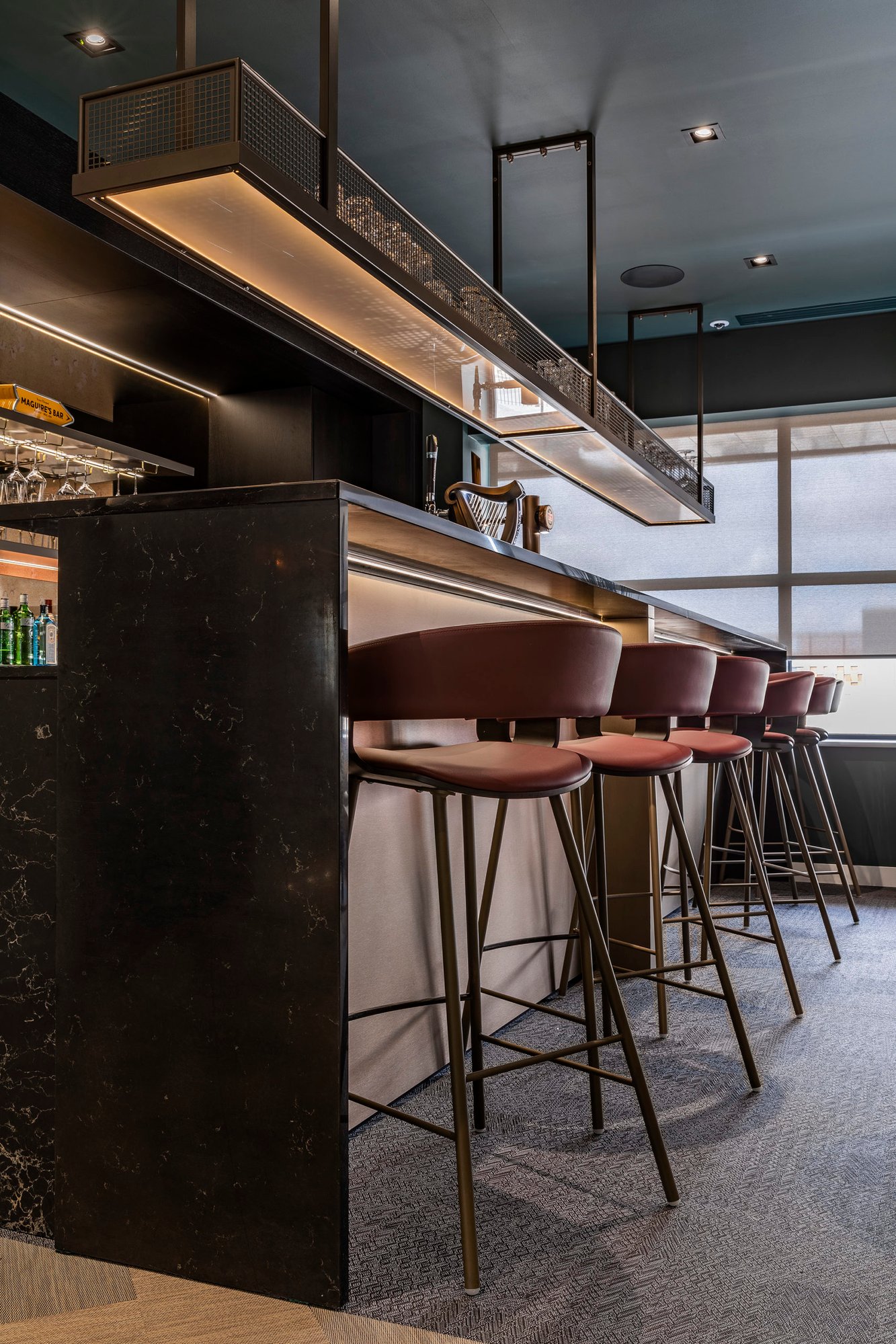
Project Case STUDY
Originally founded in 1994 in Manchester, O'Connor Utilities has grown considerably as one of the UK's key utility contract services providers. As a reflection of the firm's growth and stature, Habit Action were instructed to design and build this state-of-the-art new flagship HQ for them up in Stockport.
After selecting Habit Action to design and build a complete Cat A and Cat B transformation of what was a tired, very standard 3 story office block, this stunning space shouts luxury and class from the entrance of the building right to the top floor.
They wanted an environment that encouraged spontaneous interactions, teamwork, and focus—while also being a physical embodiment of their company culture.
Habit Action, the design partner on the project, approached the challenge with a narrative-led strategy. They crafted a layout that tells the story of O'Connor’s growth and purpose, guiding visitors and staff through the space in a way that mirrors the company’s evolution. The design integrates a blend of open-plan workstations, private meeting areas, and relaxed breakout zones, allowing for a high degree of flexibility. These different zones were thoughtfully arranged to support varied working styles, from quiet individual tasks to informal team huddles.
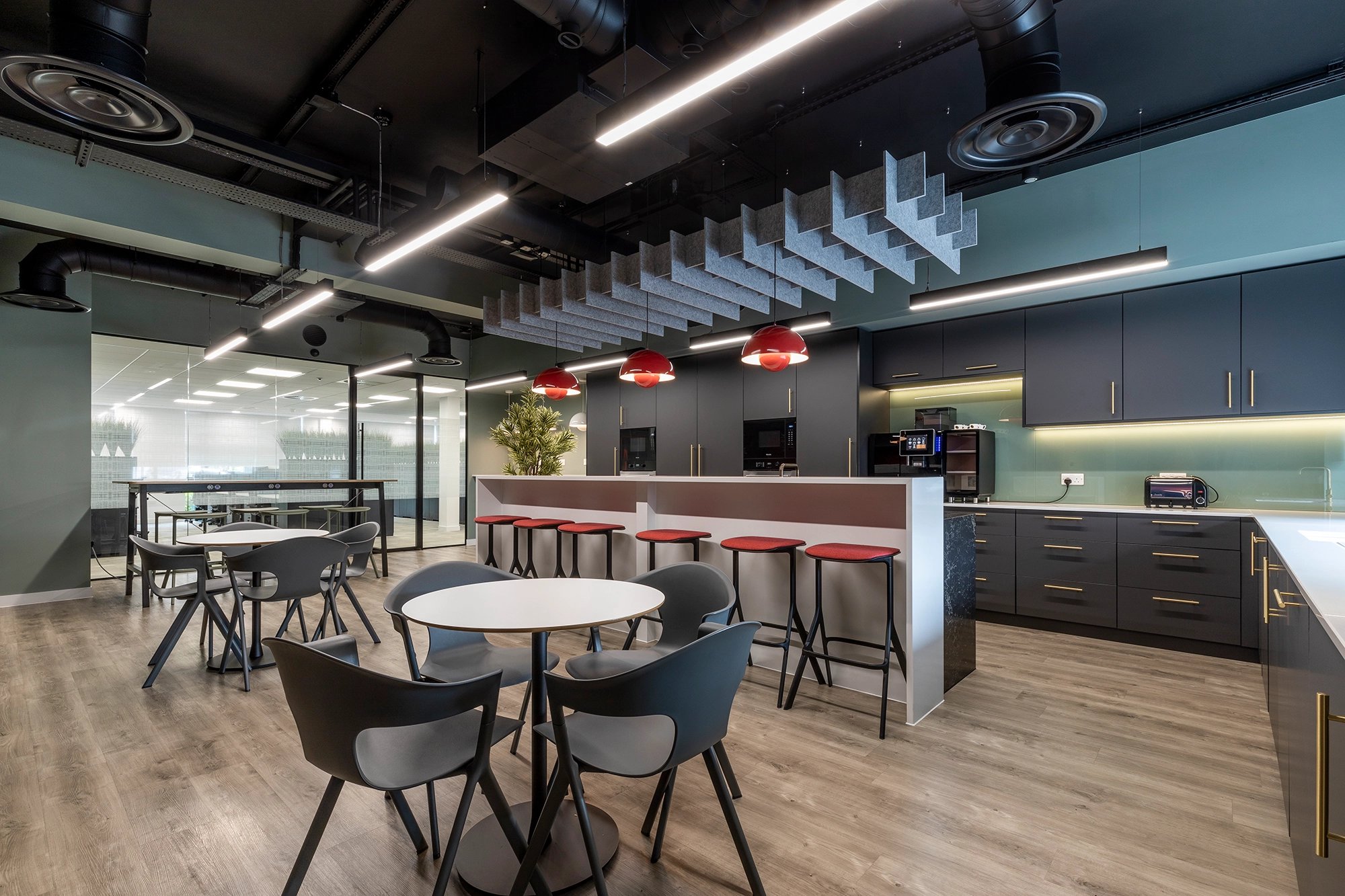
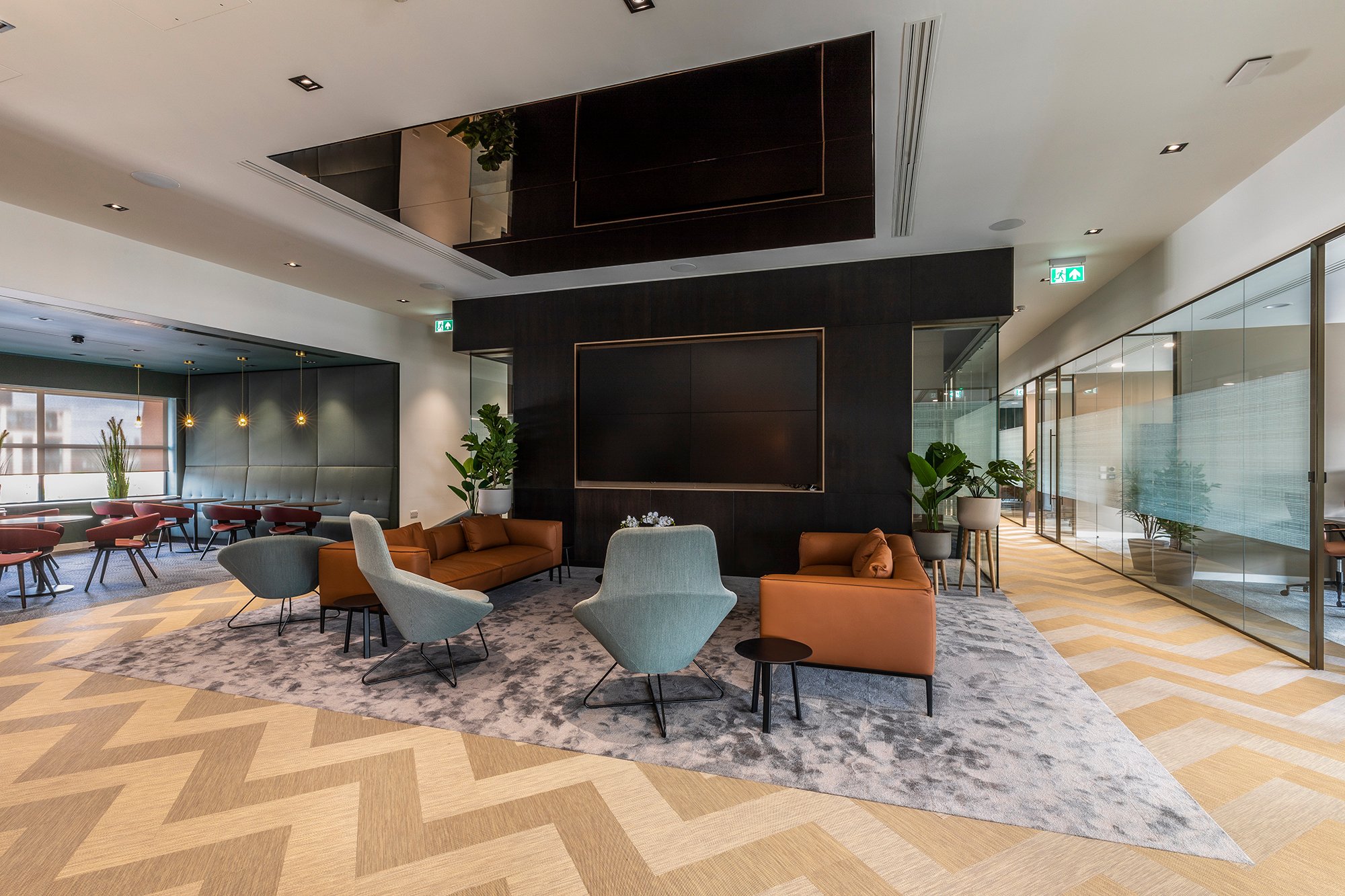
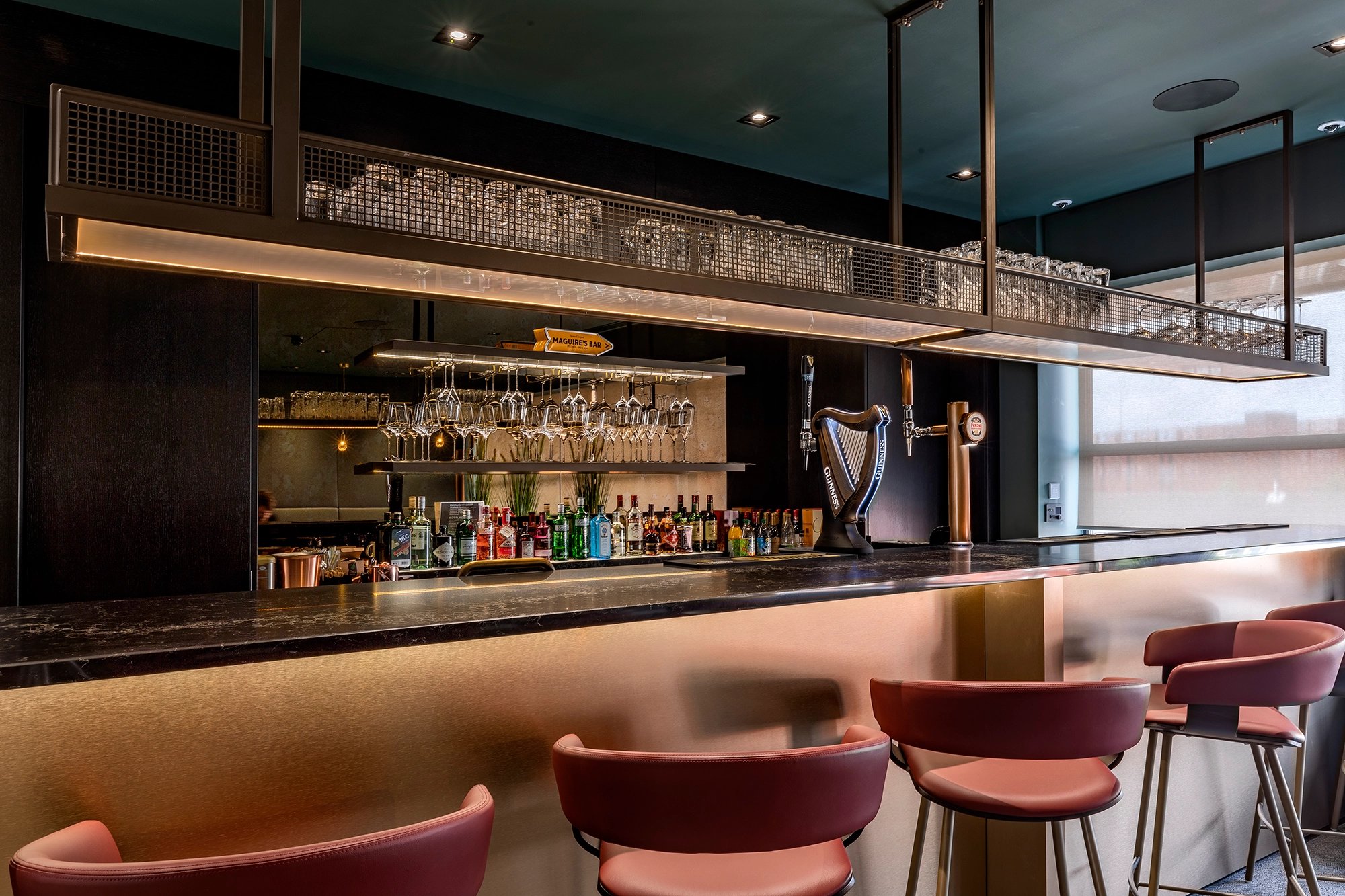
.png)
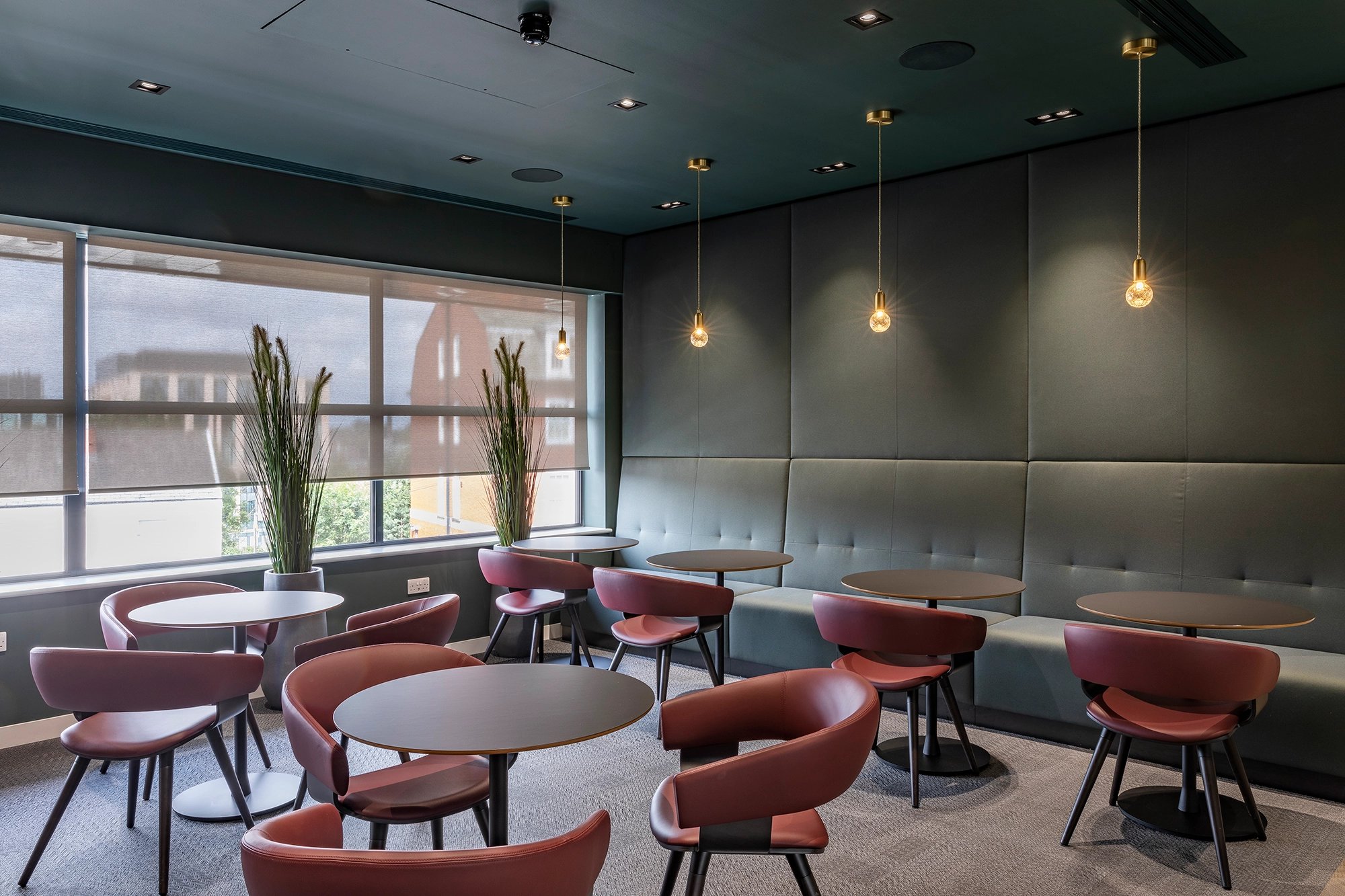
Aesthetically, the space features bold graphics, warm wood finishes, industrial elements, and accents of vibrant colour. These choices weren’t just for show—they served to strengthen the connection between the physical space and the values of the organisation. Human-centred design principles played a key role throughout, with the inclusion of natural light, biophilic elements like plants, and ergonomic furniture, all aimed at improving employee wellbeing and productivity.
Watch the testimonial below to learn more about this exceptional project:
Ready to transform your workspace
The feedback from O’Connor Utilities’ team has been overwhelmingly positive. Staff immediately noticed an uplift in the atmosphere and the ease of collaboration. The new environment instilled a greater sense of pride and alignment with the company’s identity. Employees found that the mix of work settings made it easier to switch between focused work and group interaction without friction.
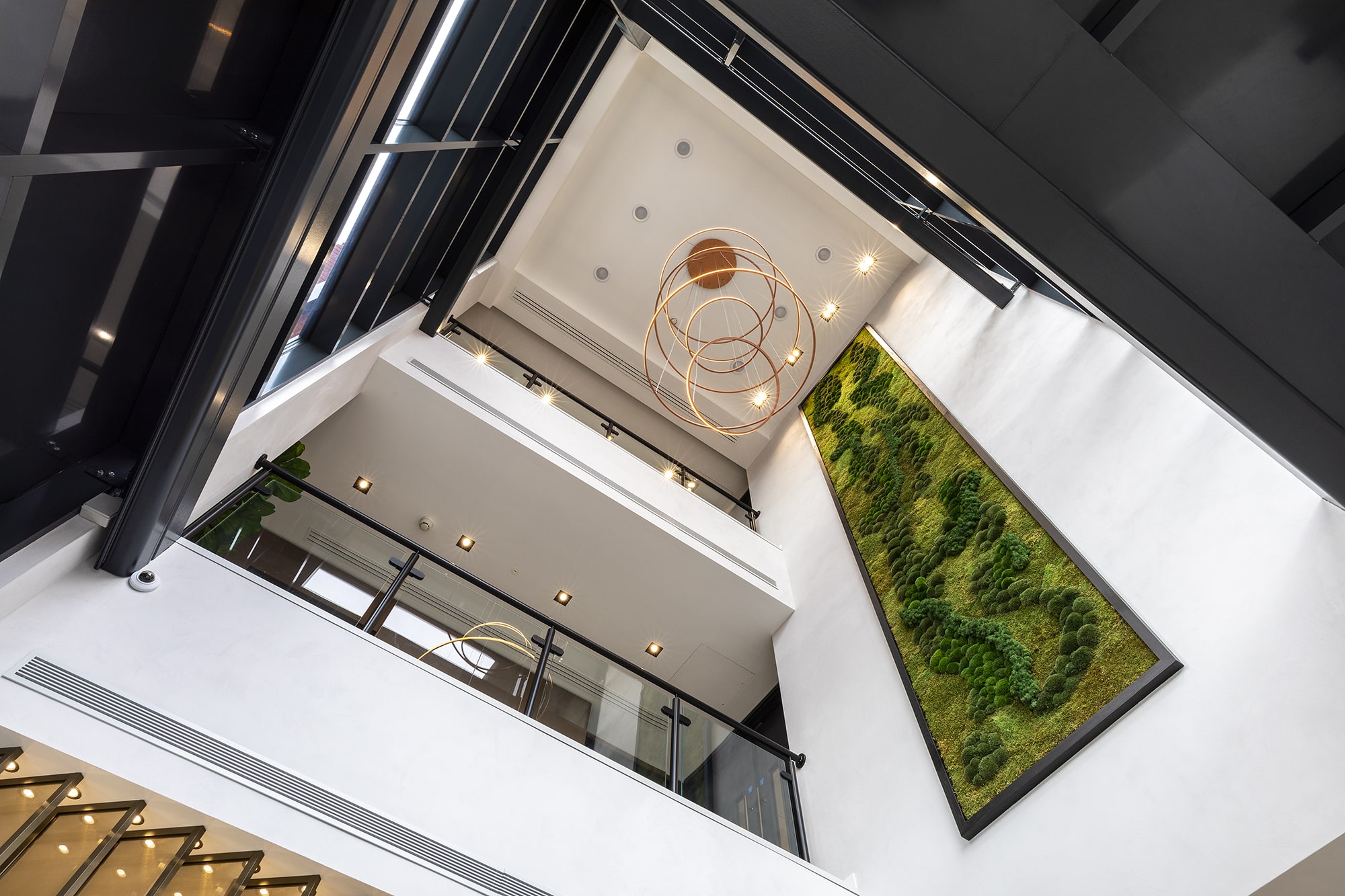
.png)
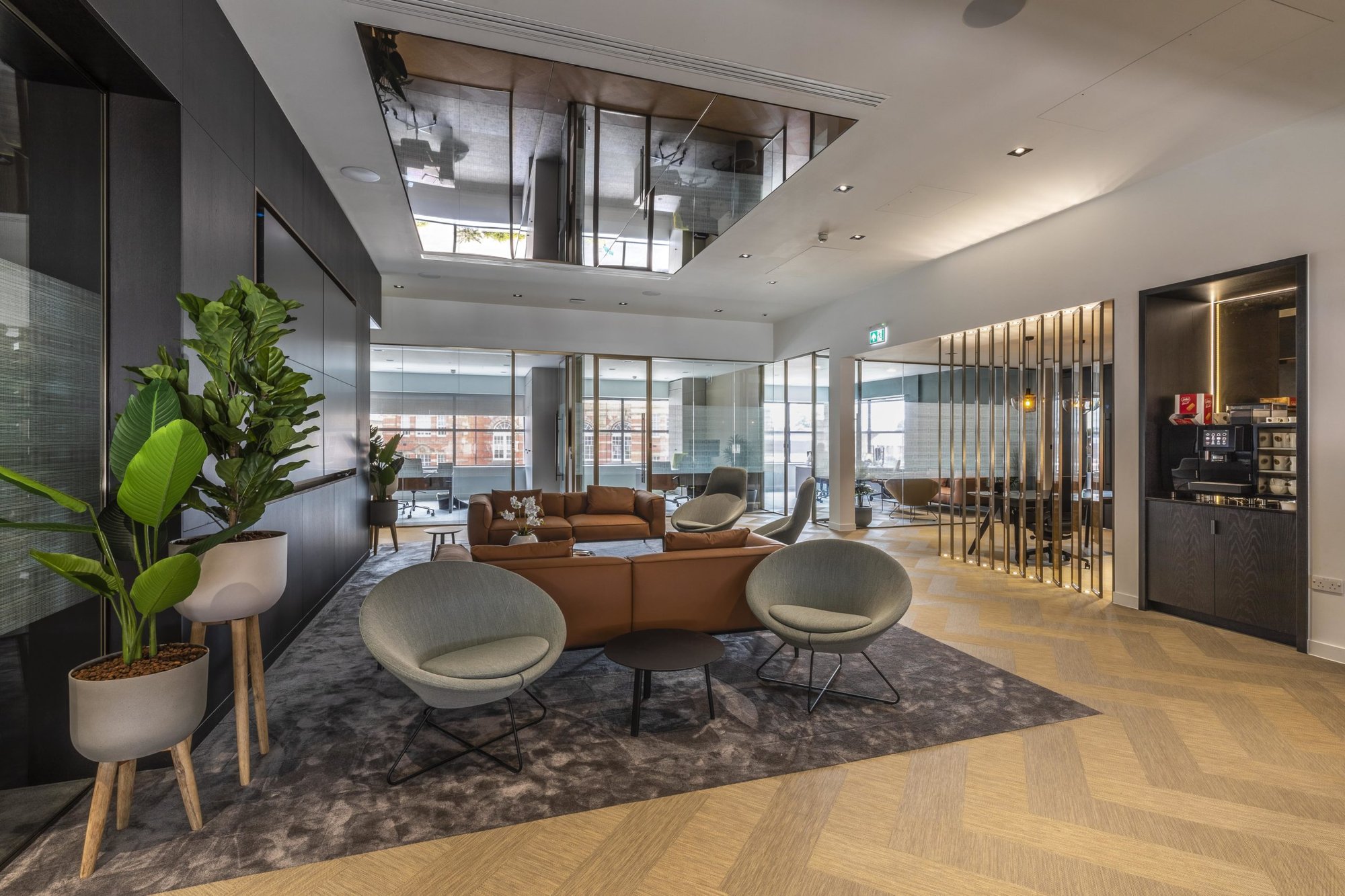
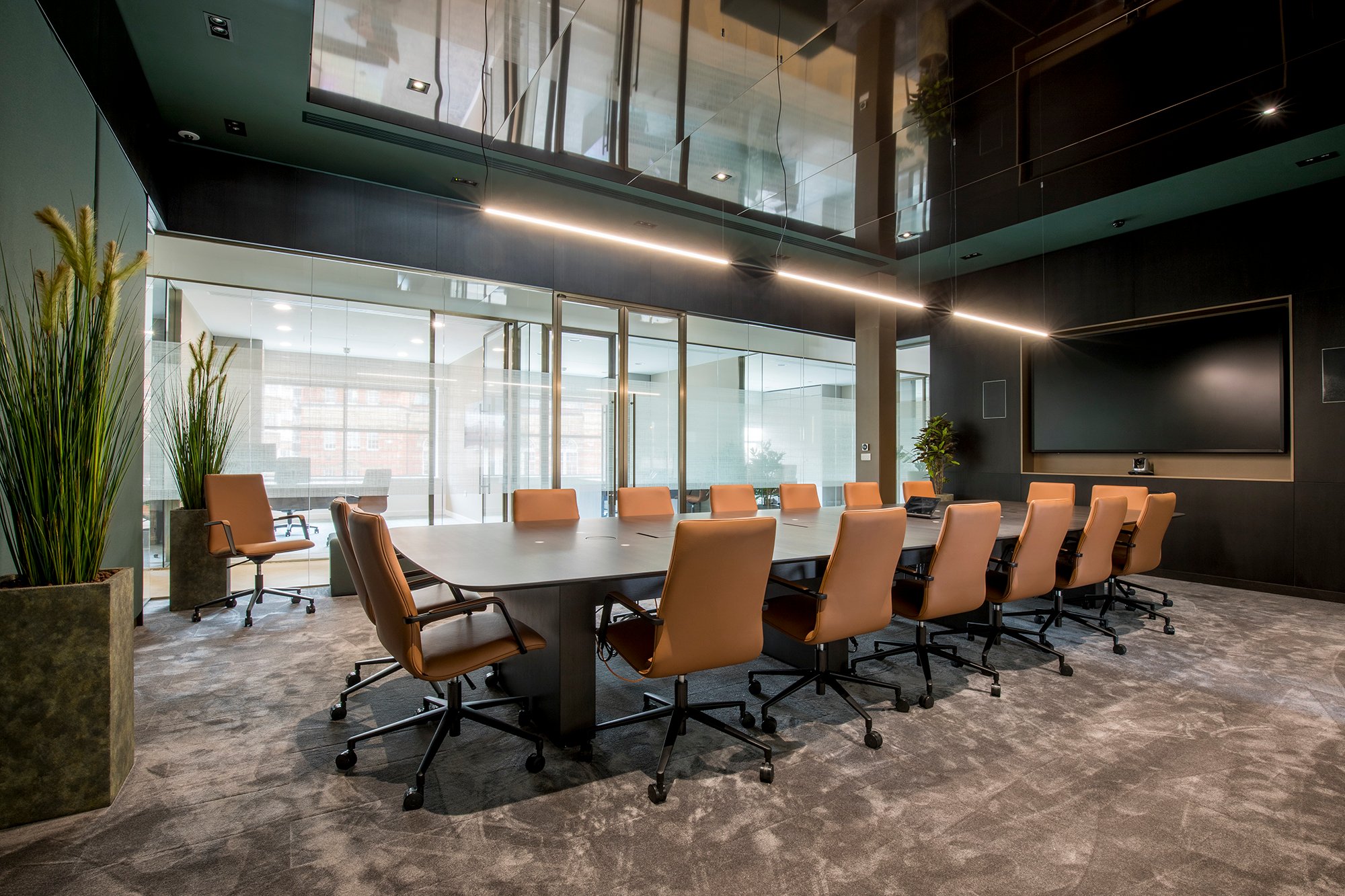
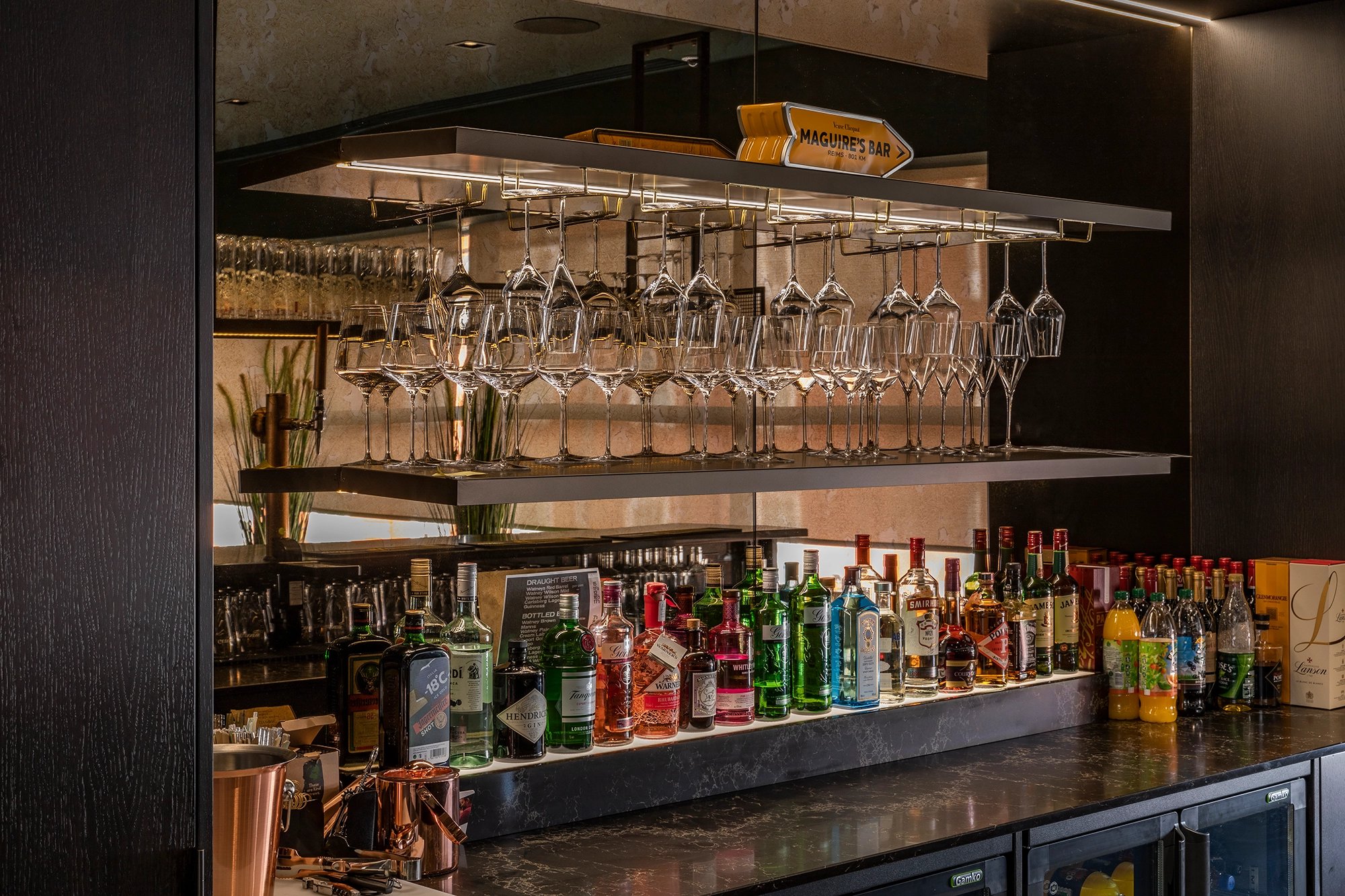
Overall, the project delivered tangible benefits: enhanced collaboration, improved wellbeing, stronger brand identity, and a future-ready office layout that can evolve as the company grows. This case illustrates the power of narrative-driven, flexible workspace design—not only in achieving functional outcomes but also in shaping how people feel, interact, and perform within an organisation.
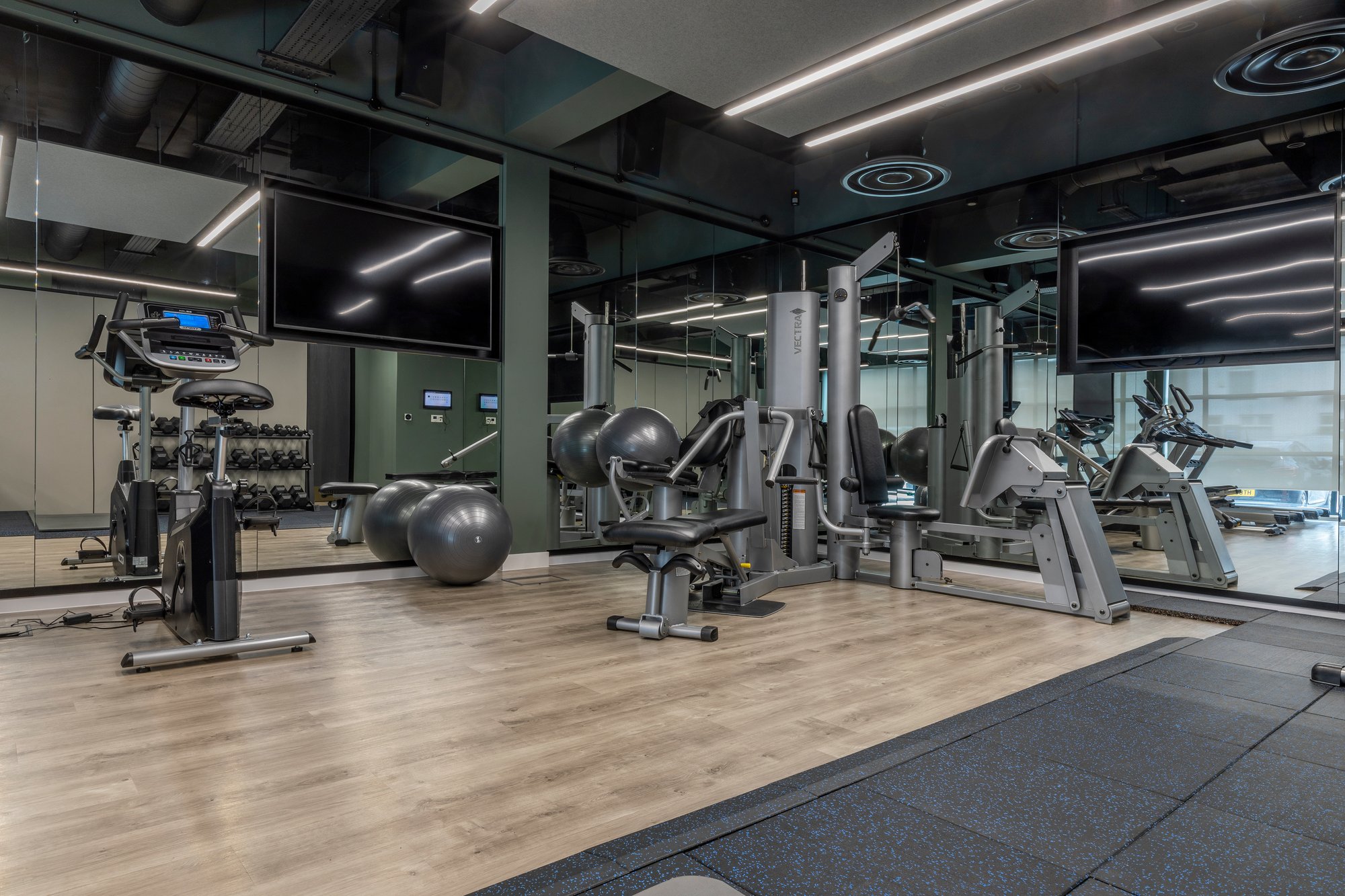




.png)
