
.png)
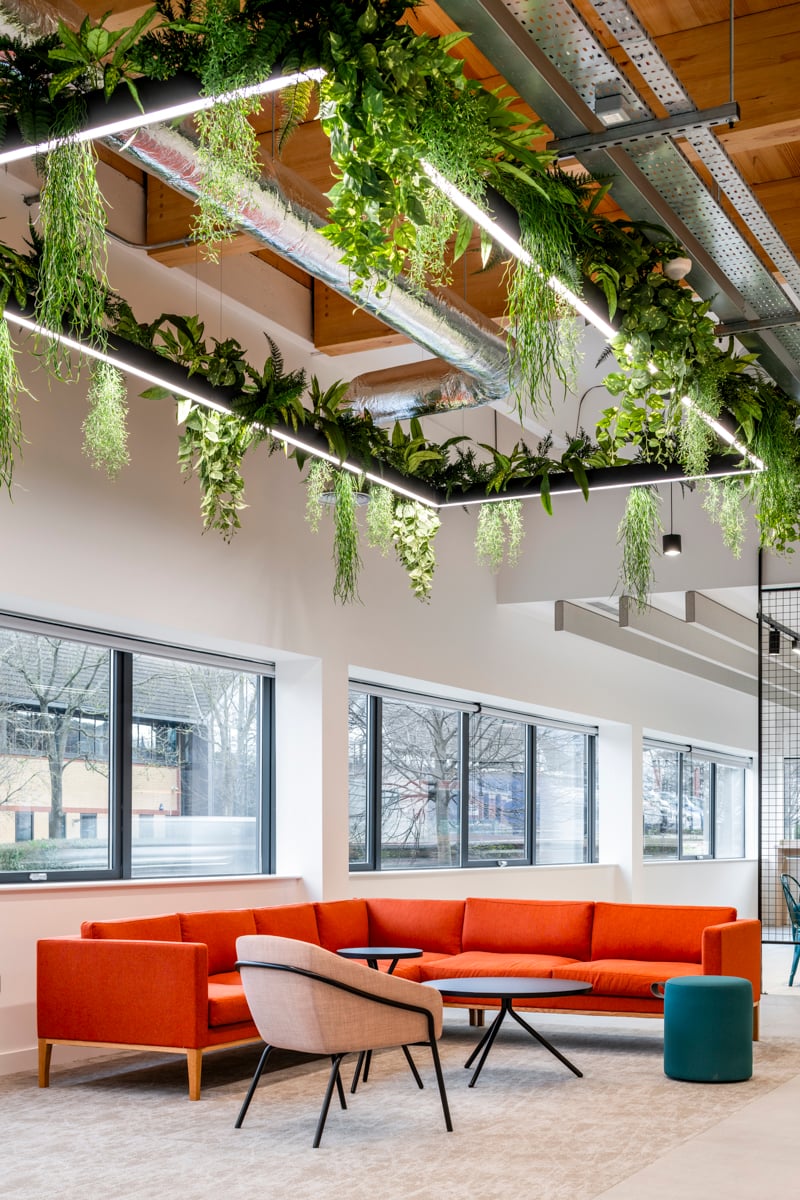
Project Case STUDY
The Atlas Copco Group, UK project was about transforming a dilapidated 55,000 sq ft space into a place that would put their people first, humanising the work experience through a phenomenal CAT A & B BREEAM accredited fit-out.
When our discussions first started with Atlas Copco Group, they were looking to move into Technology House as a landlord owned space however, following further design developments, the group decided to explore the option of acquiring the building themselves. This decision opened a whole new window of opportunity in terms of what Atlas were able to do with this space. Rather than having to work their needs around the confines of the space as it was, they were able to take a holistic view of their needs vs what the possibilities were to completely reimagine the building.
This space needed to cater for five different business divisions as well as having production, warehouse and workshop facilities.
One of the big challenges with their last spaces was that the different business divisions were very separate and they didn’t have the right type of collaborative areas to draw them together cohesively. This challenge has been addressed in the new space by creating the Plaza canteen space and the Home Hub where people from all areas of the building can come together to have coffee or lunch in a relaxed environment. The gym is also another feature which is provided for all employees and a chance for them to socialise after or before their working hours.
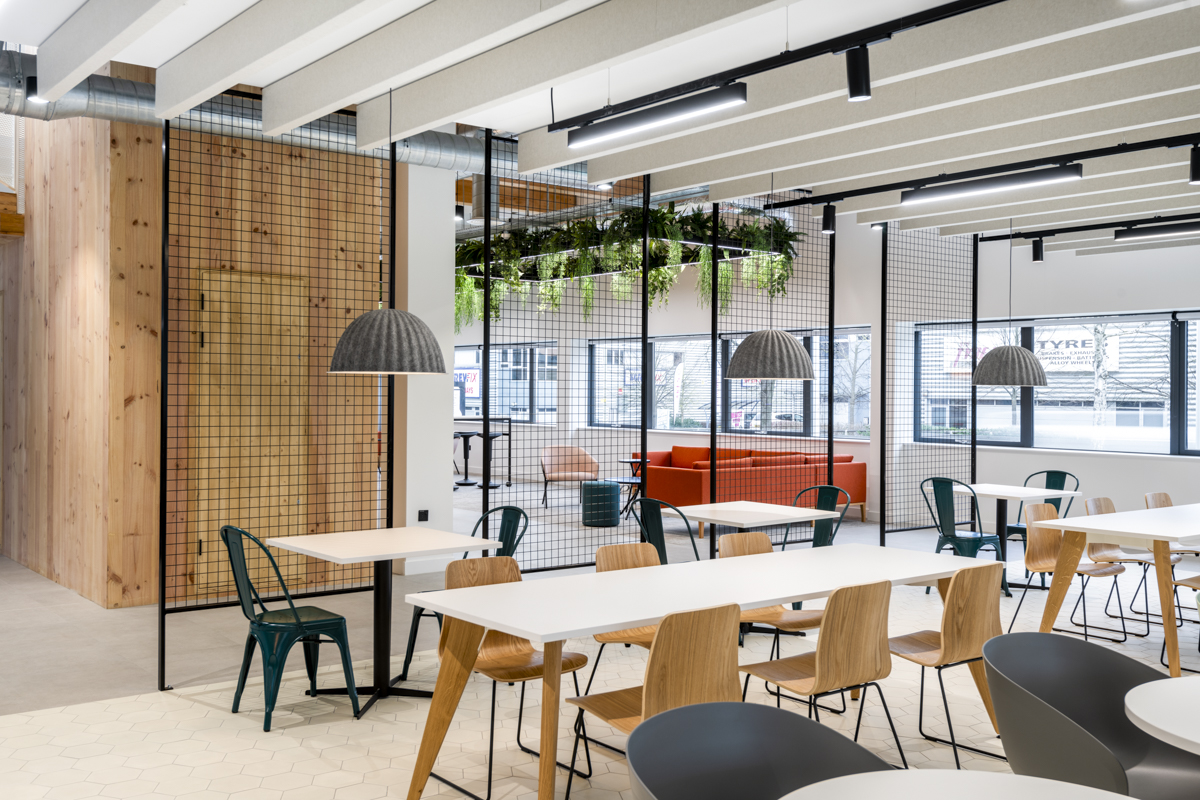
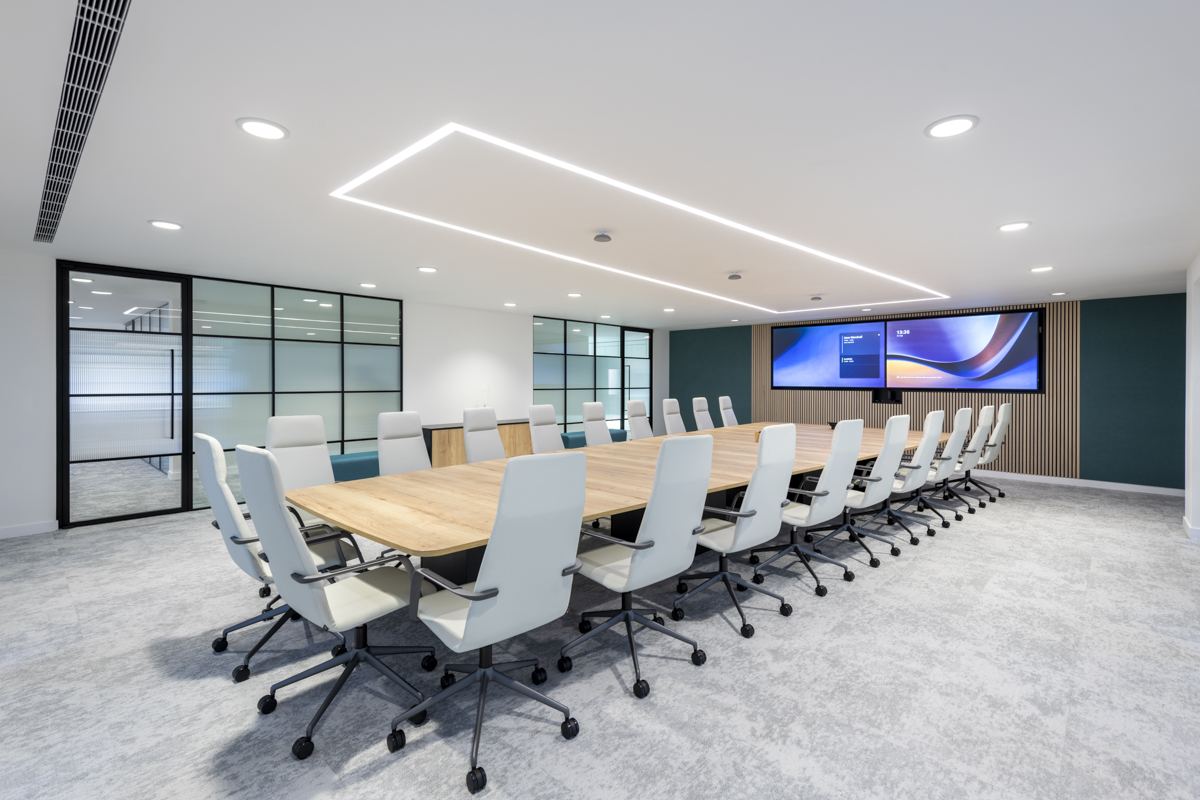
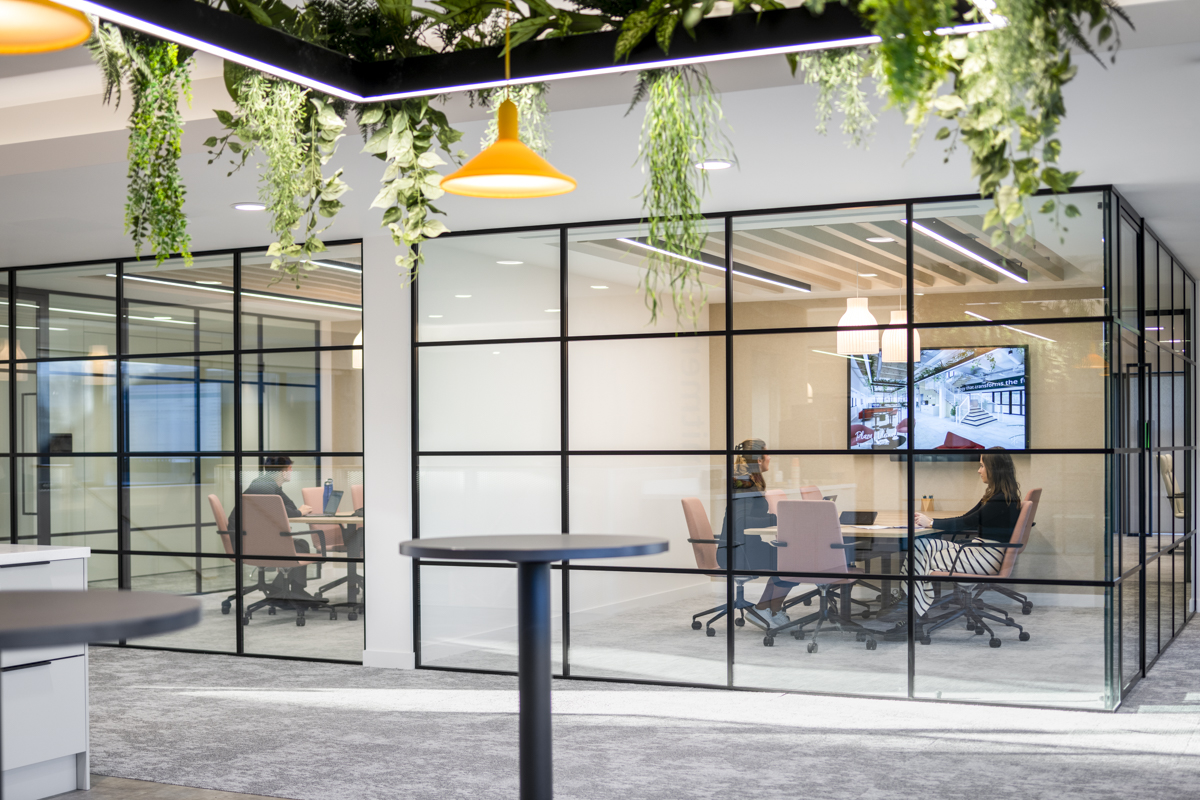
"This was delivered on time and within the budget. We have recorded a 30% increase in the occupation of the building since we have moved in, a testament to how repositioning your HQ can increase staff retention, and attract new talent.”
.png)
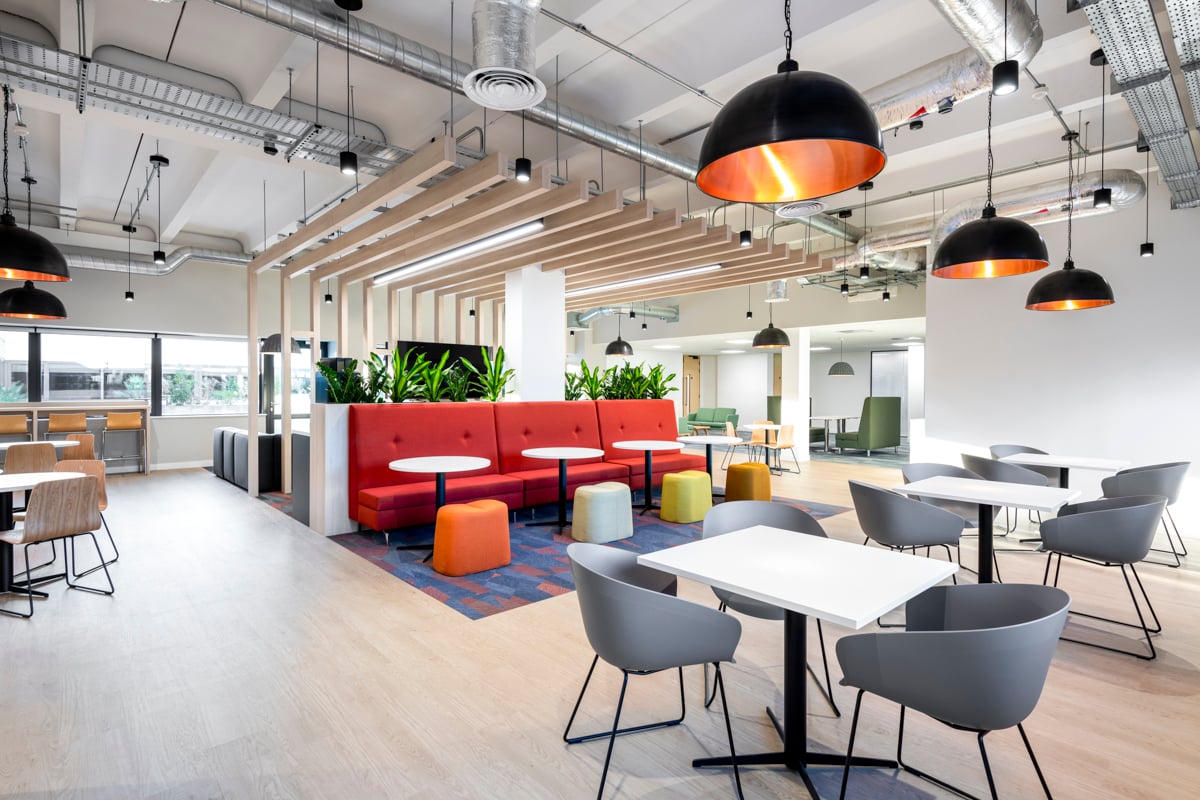
From the outset of this project, the Atlas Copco Group established that in order for this space to be beautiful, it had to be sustainable. This was why they chose to go for BREEAM good rating on this building. One of the most outstanding features where sustainability and design have come together to create a true masterpiece is the staircase made from CLT (cross-laminated timber). CLT has a significantly lower embodied carbon footprint compared to steel or concrete – materials commonly used in the construction of commercial staircases. Throughout the space biophilia is a big part of the scheme where natural light, planting, access to outdoor spaces, the use of natural materials, texture and tones.
Ready to transform your workspace
In order to achieve the desired outcome in this project, the whole space had to be stripped right back to shell and core internally, the building had to be reclad, window frames resprayed, external ground works had to be carried out, one of the internal courtyards was raised to first floor level, adding 10,000 sq ft to the internal footprint of the space, as well as making an outdoor terrace available to staff. The front right-hand corner of the building was removed to create a new glass entrance to the space, as well as solar panels being added to the roof sustainably source electricity for the building. Internally the scope of works was extensive including building 10,000 sq ft extra warehouse space, creating a large opening to house the new CLT staircase.
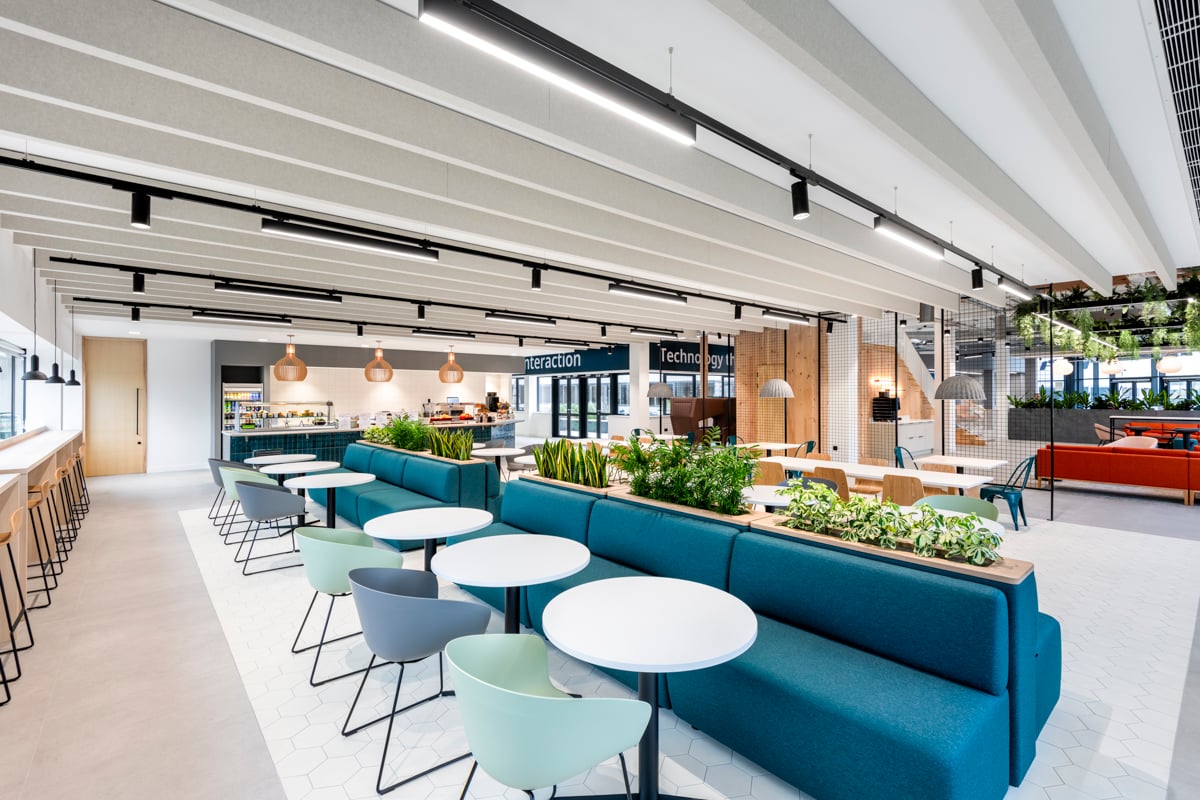
.png)
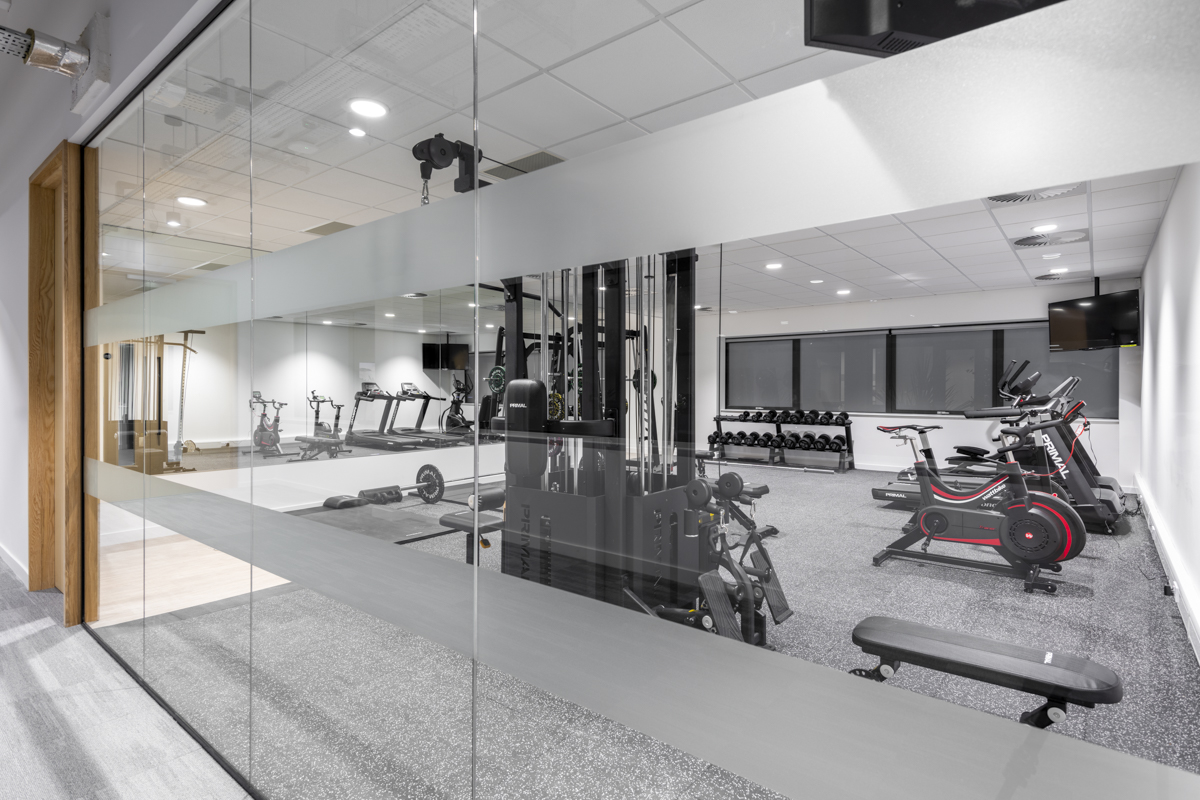


From the outset of this project, the Atlas Copco Group established that in order for this space to be beautiful, it had to be sustainable. This was why they chose to go for BREEAM good rating on this building. One of the most outstanding features where sustainability and design have come together to create a true masterpiece is the staircase made from CLT (cross-laminated timber). CLT has a significantly lower embodied carbon footprint compared to steel or concrete – materials commonly used in the construction of commercial staircases. Throughout the space biophilia is a big part of the scheme where natural light, planting, access to outdoor spaces, the use of natural materials, texture and tones.






.png)
