.png?width=2000&name=Atlas%20Copco%20Group%20(10).png)
.png)
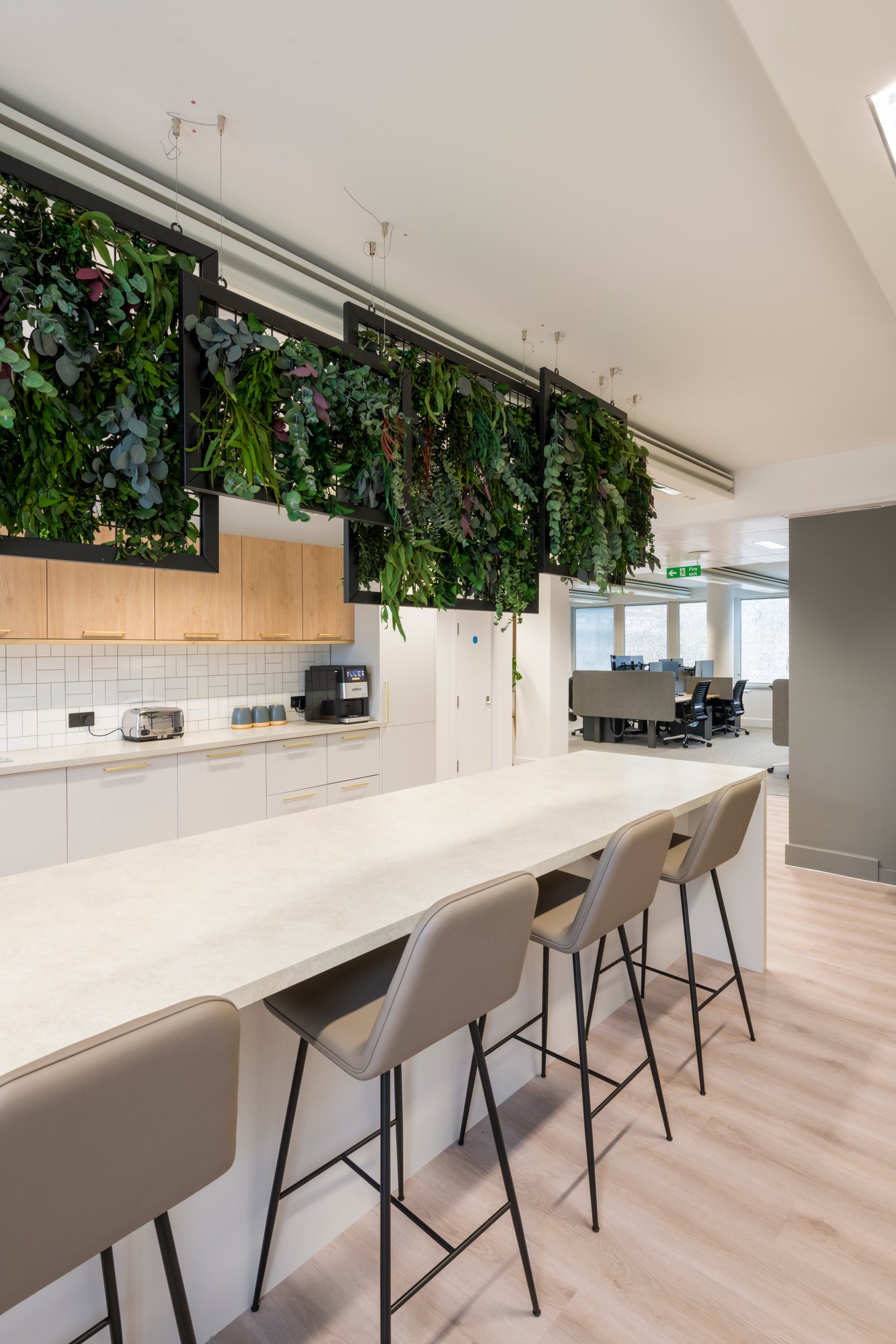
Project Case STUDY
An exciting project to be involved in for Canadian-based investment management firm with offices located in Canada, the US and as of this project – the UK too.
Having searched for suitable locations to attract the right pool of talent and be in a location that was easy to access for their clients and partners, they took on space on Portman Square. Being just streets away from bustling Oxford street, yet overlooking peaceful parkland from both sides of the building, this location seemed the perfect place to settle in the UK.
Next came the need for a fit-out partner to transform the space into a vibrant office space that would enable collaboration and connectivity for their staff. Enter Habit Action, who got in touch with them to establish their specific needs on the project and how we could support them on this very exciting journey.
The key challenges of the project were the short timeframe they had to get the space up and running, ready for their new recruits, and being able to procure matching furniture to what they have in their other global locations.
Working around the potential challenge of the location difference between the Habit Action project team in the UK and our client team in Canada, we were able to successfully deliver the project on schedule.
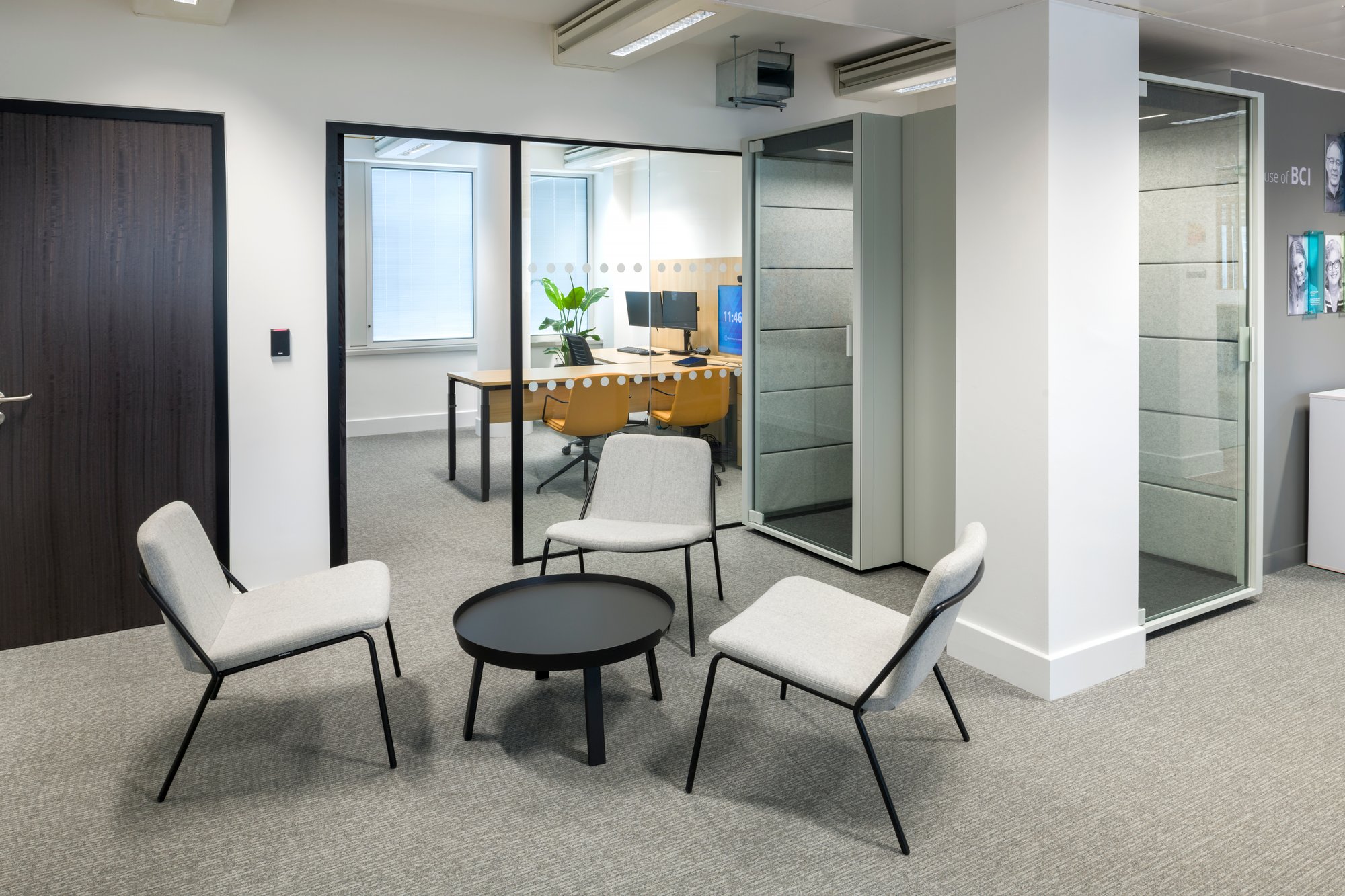
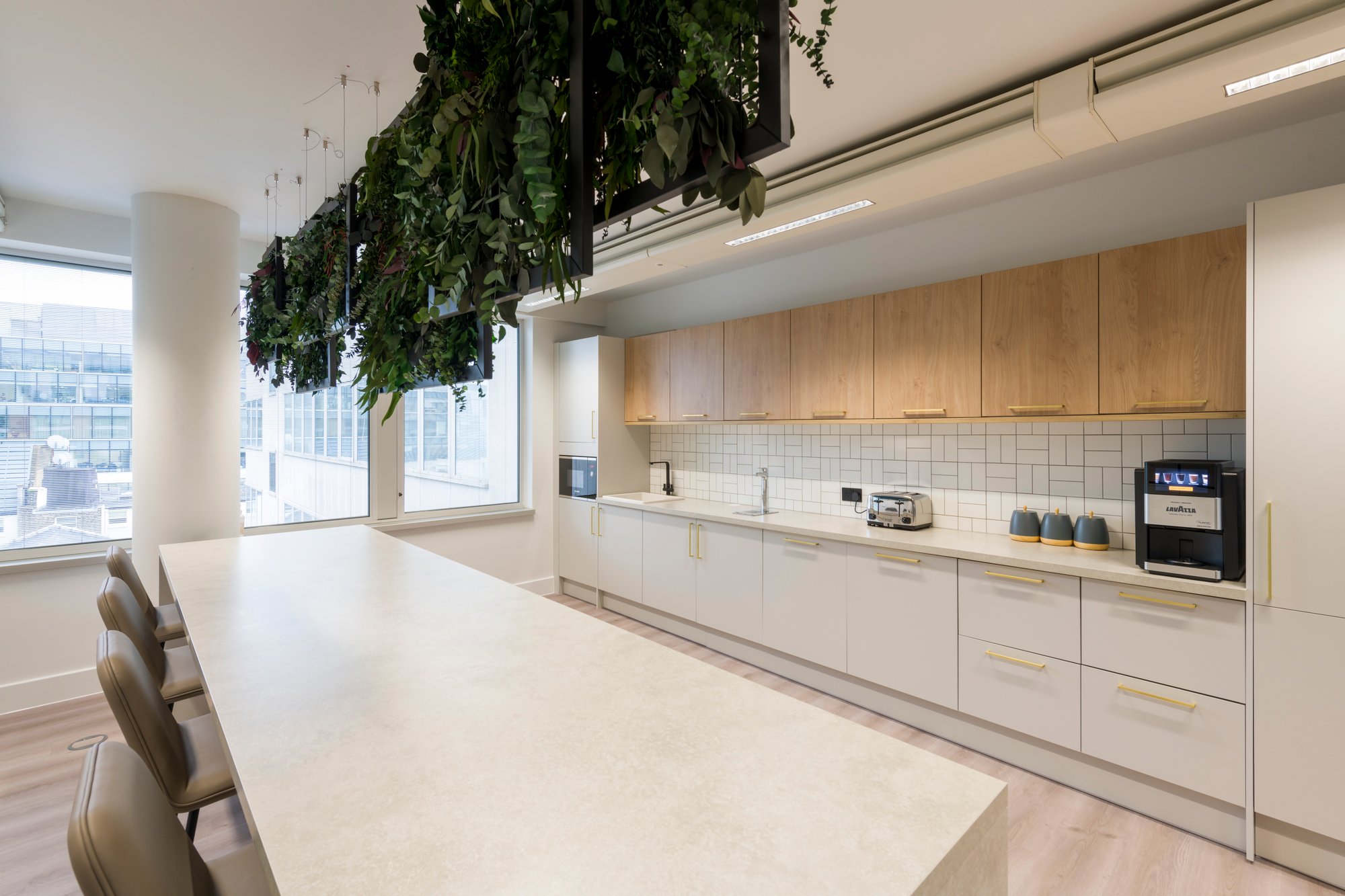
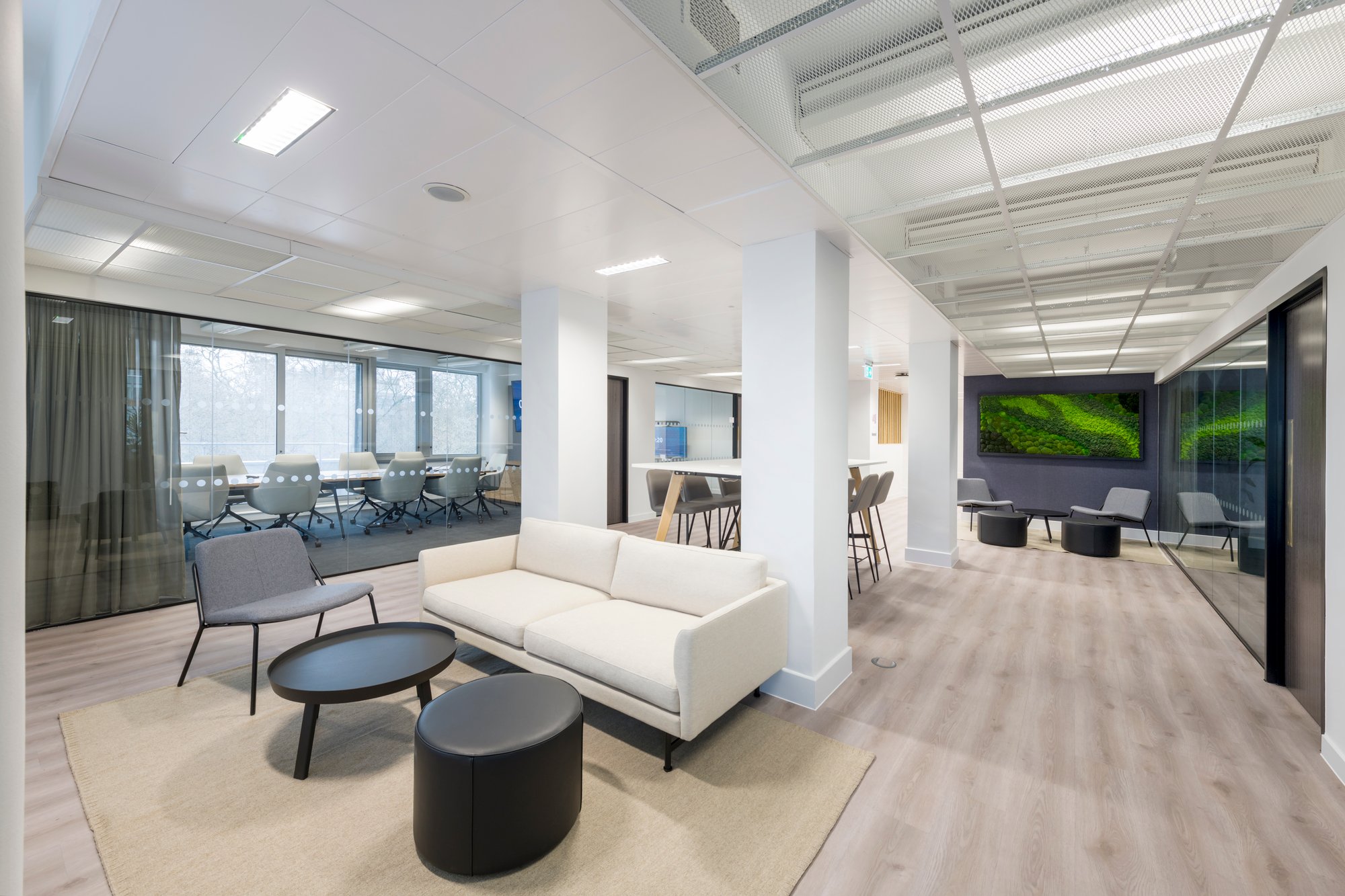
.png)
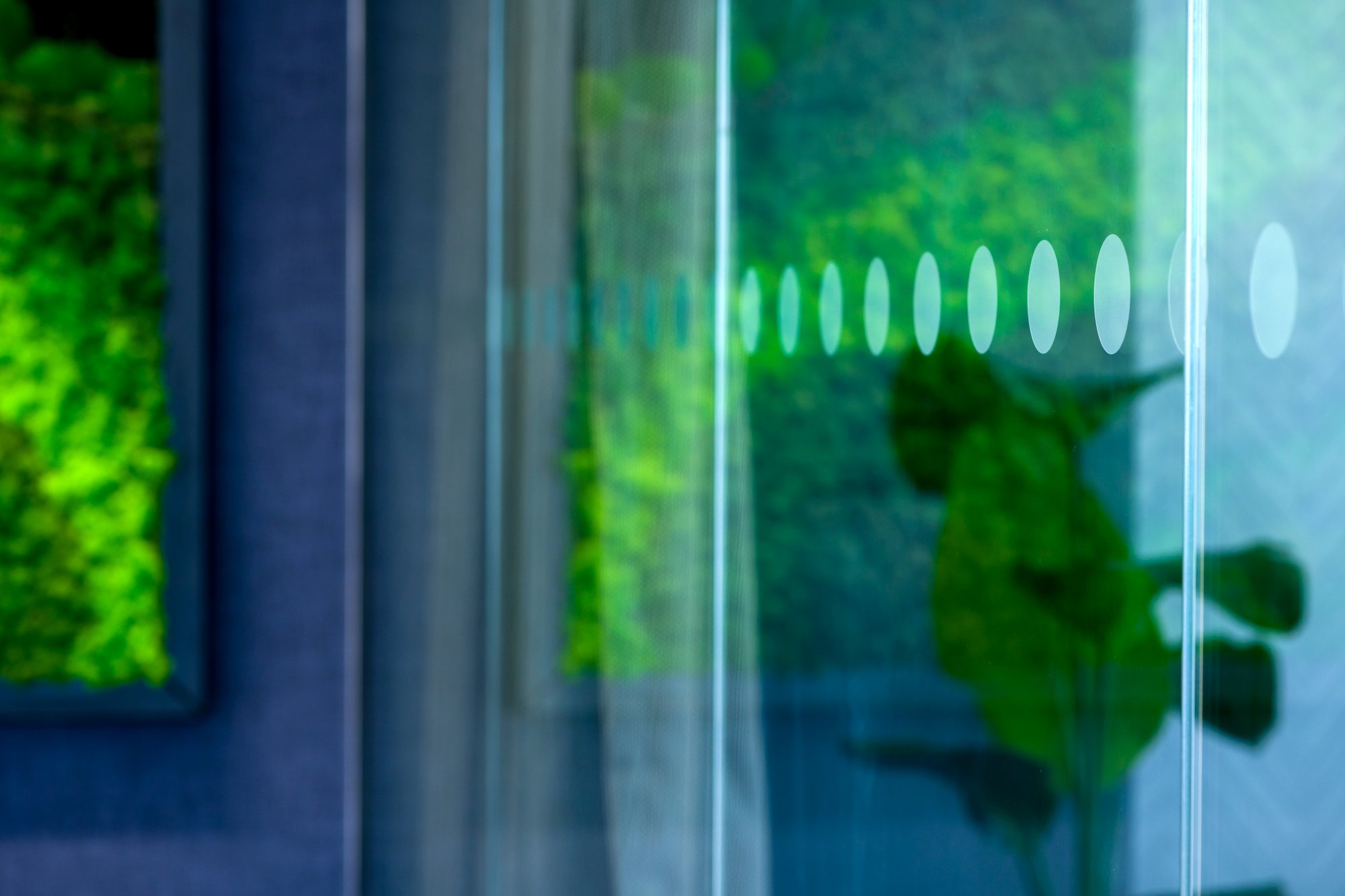
Playing to the strengths of the setting of this space, we kept the scheme very neutral in tone, incorporating various natural tones and textures from stone worktops, woven hessian rugs, wooden slatted partitions, light grey seating, to light grey voiles in the meeting spaces. The standout design features of the space are the dramatic use of moss and foliage throughout the space.
Ready to transform your workspace
Since completing the refurbishment of this vibrant space in Portman Square, we are delighted to see the space now occupied, and a growing list of top talent soon to join the organisation in London. A very exciting journey to have been a part of and we look forward to seeing their business flourish in UK over the coming months and years.
.png)
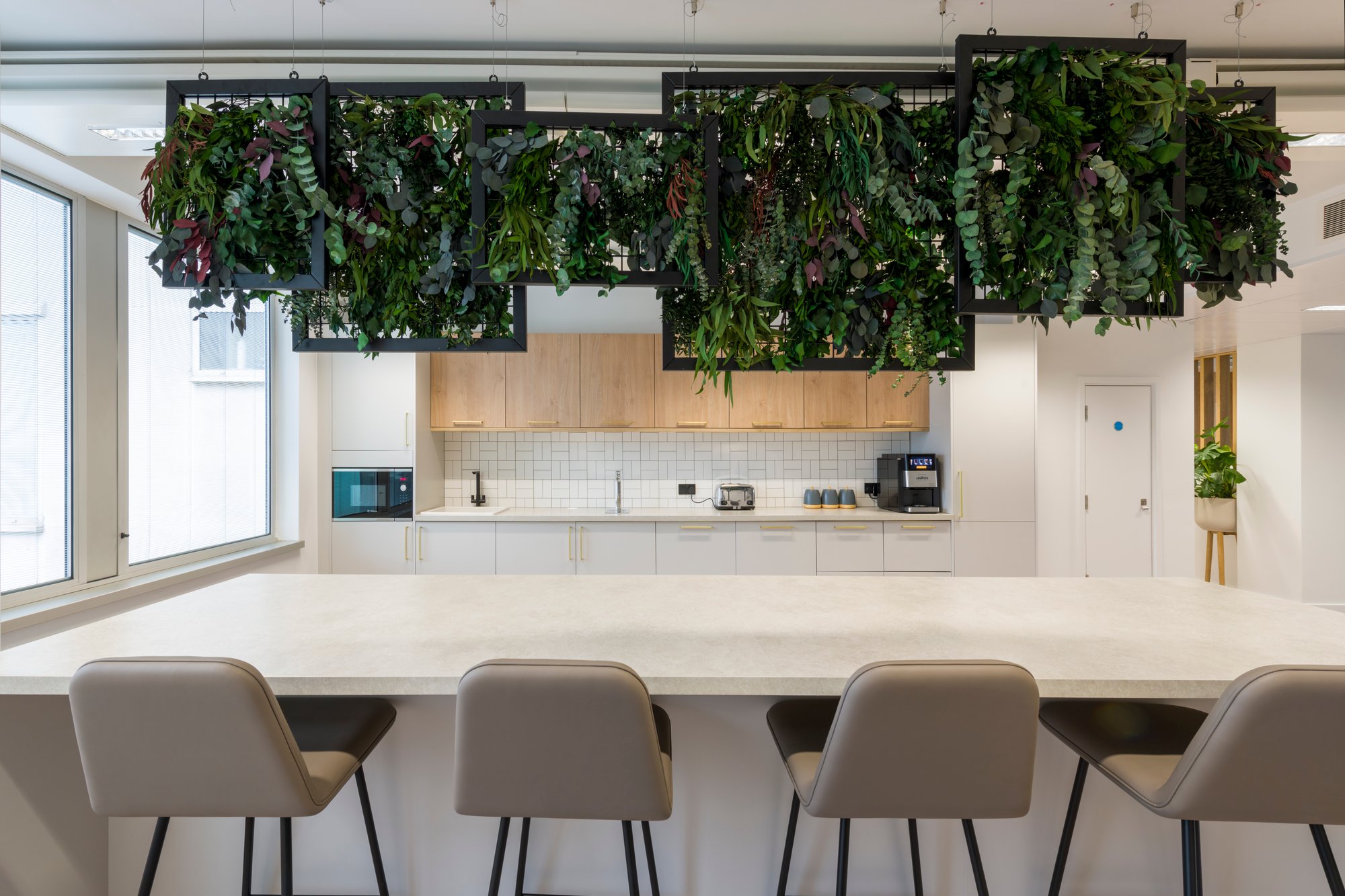
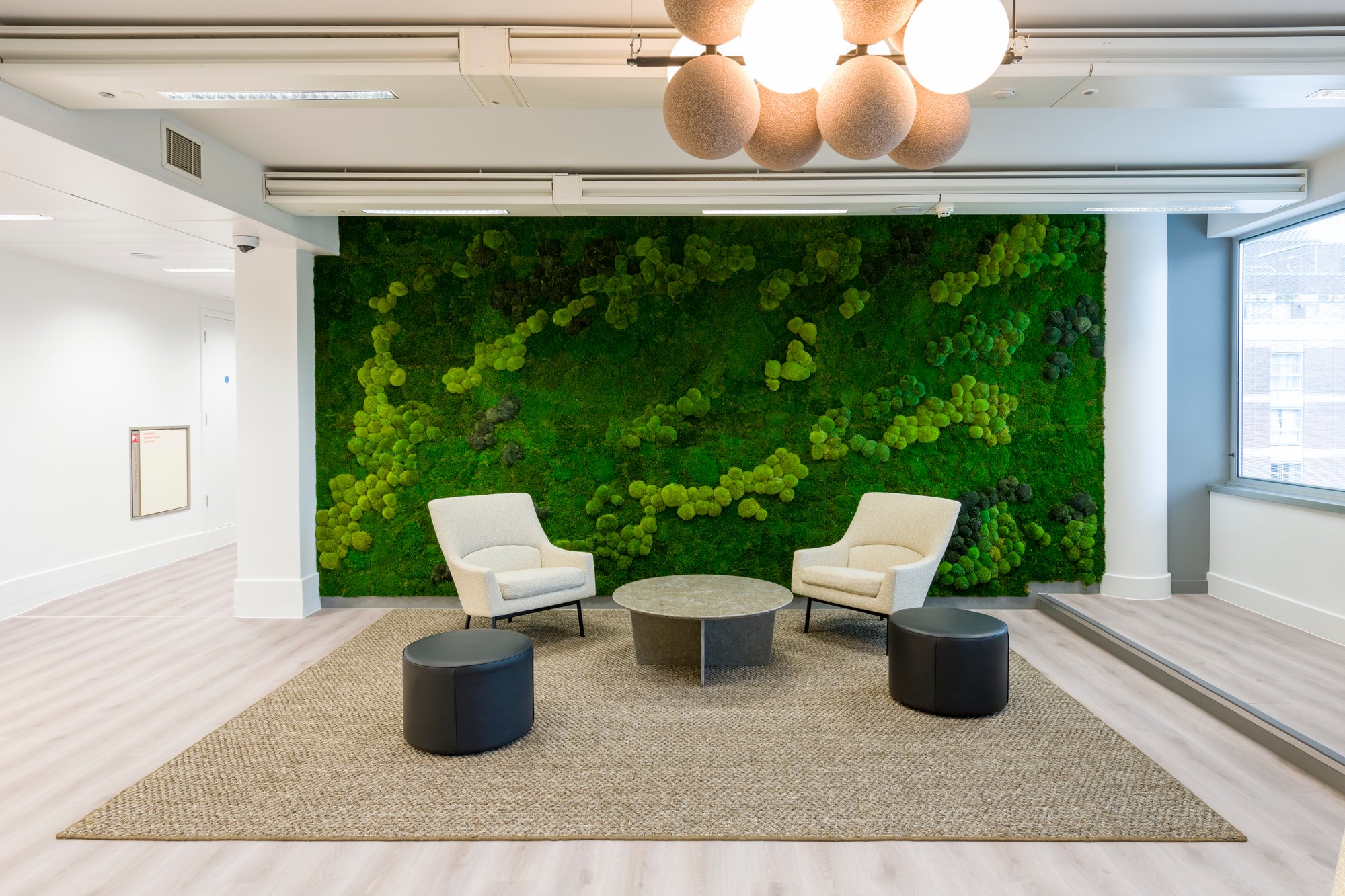
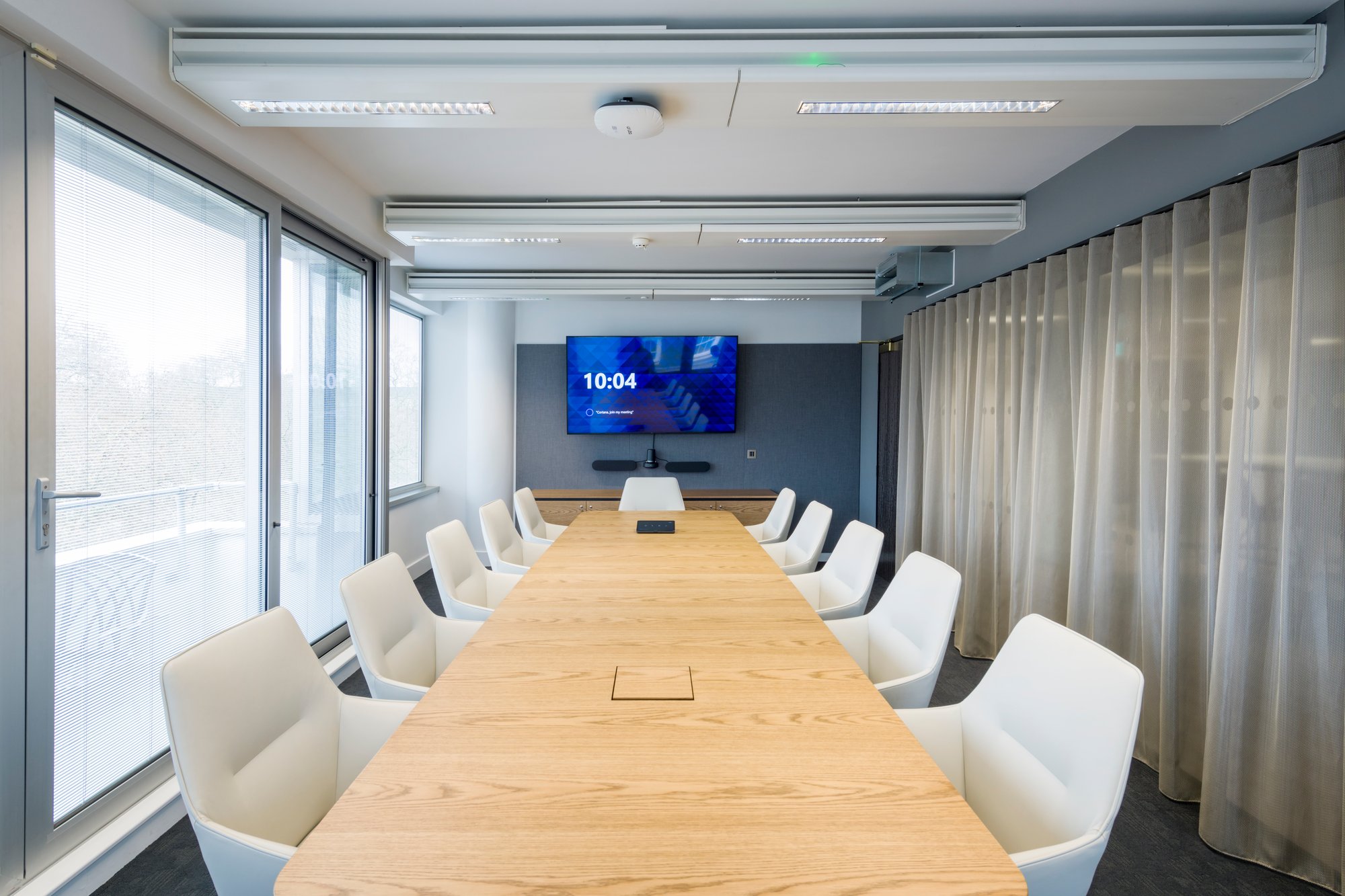
As you enter the space, the reception seating area boasts a floor to ceiling moss wall setting off the cream armchairs and beige stone coffee table. Above the stone island in the canteen, the hanging foliage cage feature sets off the white and wooden cabinets with gold handles. Within the space, there are 2 large boardrooms, 2 smaller meeting rooms, executive office, open plan reception space, collaboration bar table, canteen space, open plan office space, and one person phone booths.
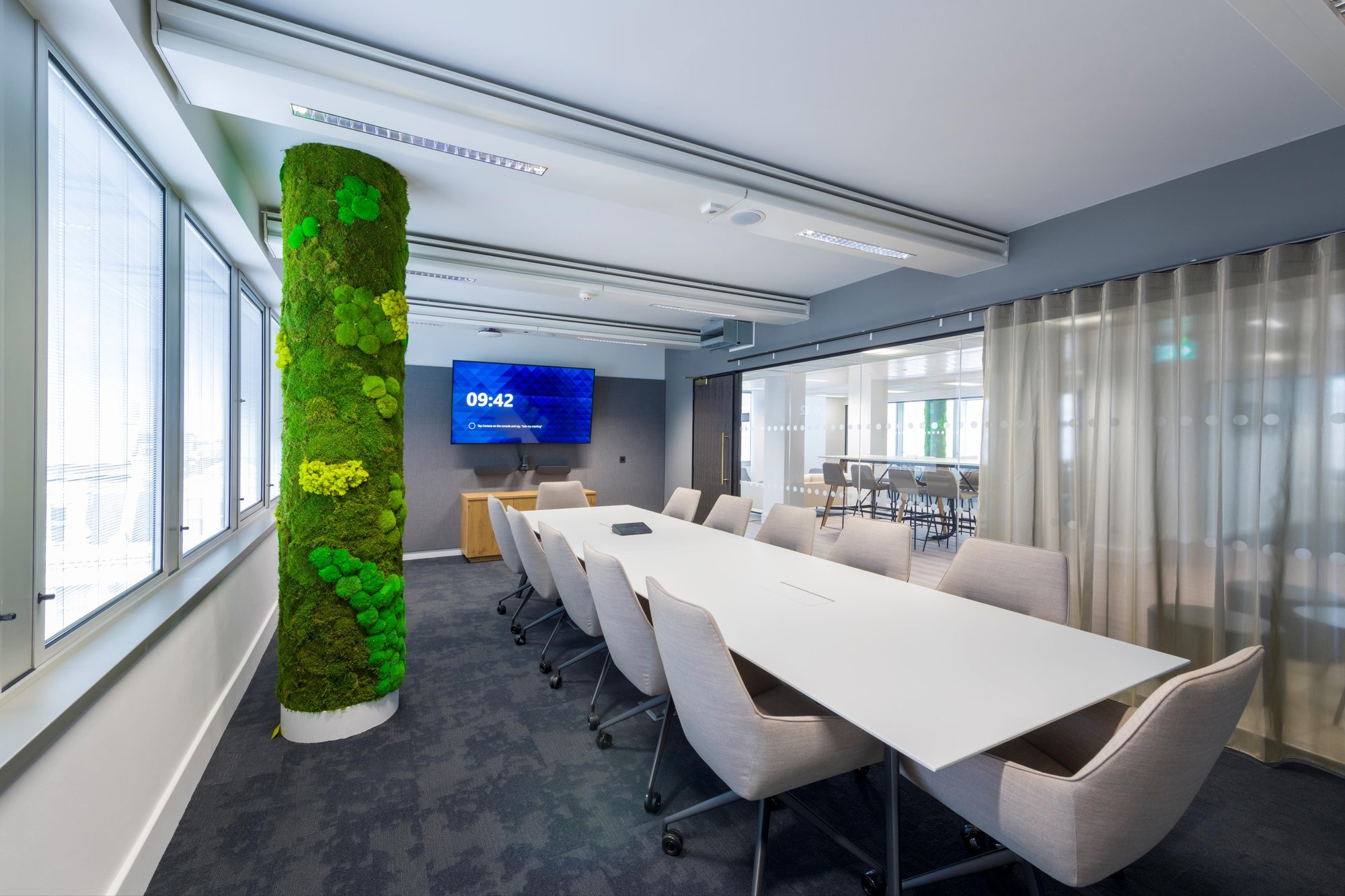





.png)
