.png?width=2000&name=Atlas%20Copco%20Group%20(19).png)
.png)
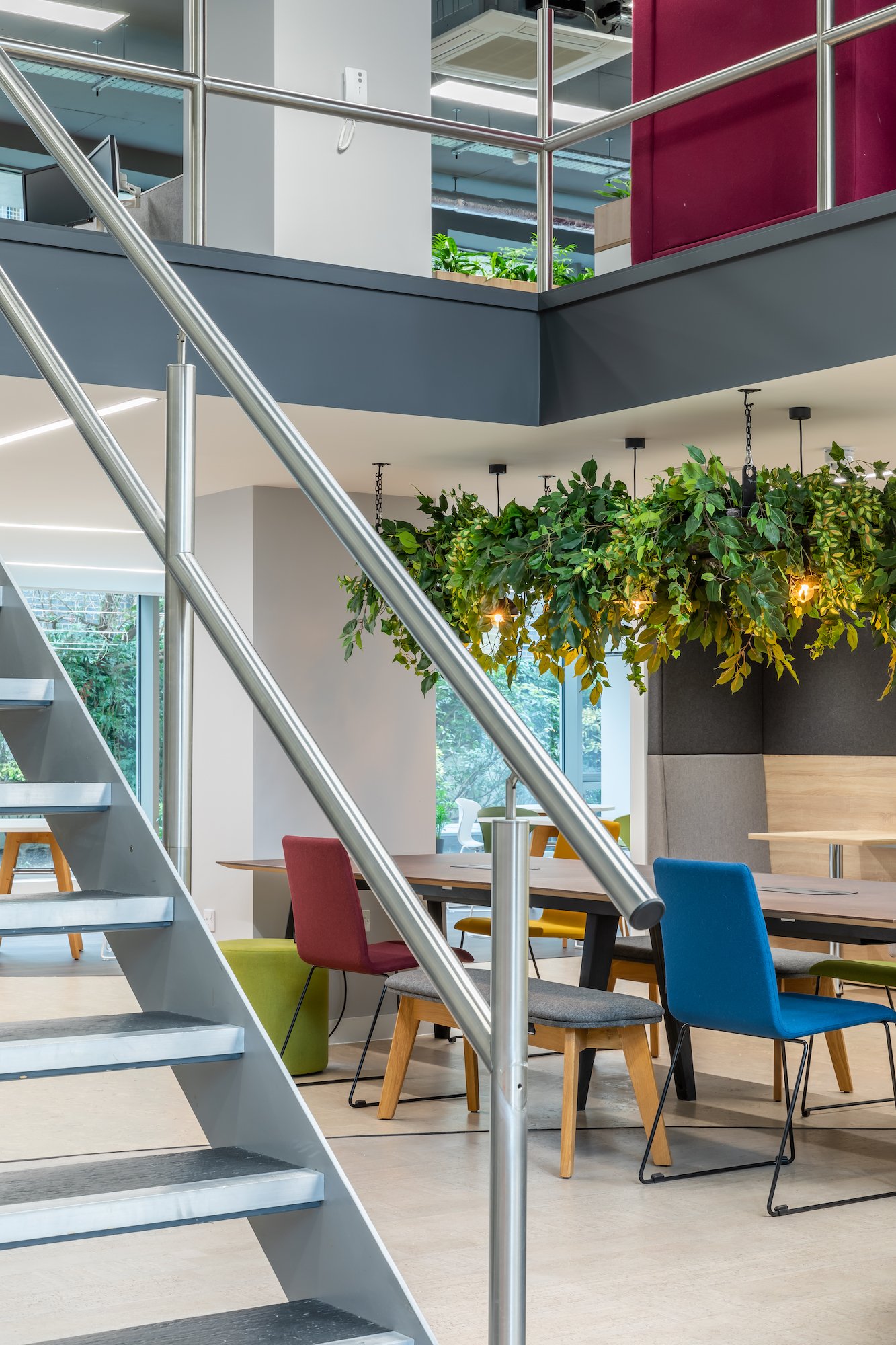
Project Case STUDY
In a world where mental health is an increasingly critical part of everyday life, the Mental Health Foundation (MHF) has long been at the forefront of research, advocacy, and education in this vital field.
When the organisation embarked on creating a new London headquarters, it set out to embody its values not just in the work it delivers, but in the very environment it inhabits.
This was more than an office relocation, it was an opportunity to create a physical manifestation of MHF’s mission: a space that nurtures wellbeing, fosters collaboration, and welcomes all. Although Habit Action operates in a different sector, our shared people-first ethos and commitment to improving quality of life created a natural synergy between our teams. The result is a headquarters that feels both like a home for staff and an inclusive sanctuary for visitors.
After assessing several potential sites in early 2020, MHF selected a two-storey building in the vibrant heart of London, just a short walk from the iconic Shard.
The location offered not only excellent transport links and visibility, but also the opportunity to create an inspiring environment in the heart of the capital’s dynamic business district. Our appointment as MHF’s fit-out partner was driven by two factors: our growing portfolio within the Charity and Not-for-Profit sector, and MHF’s recognition that our design philosophy, rooted in wellbeing, flexibility, and human experience aligned seamlessly with their own organisational culture.
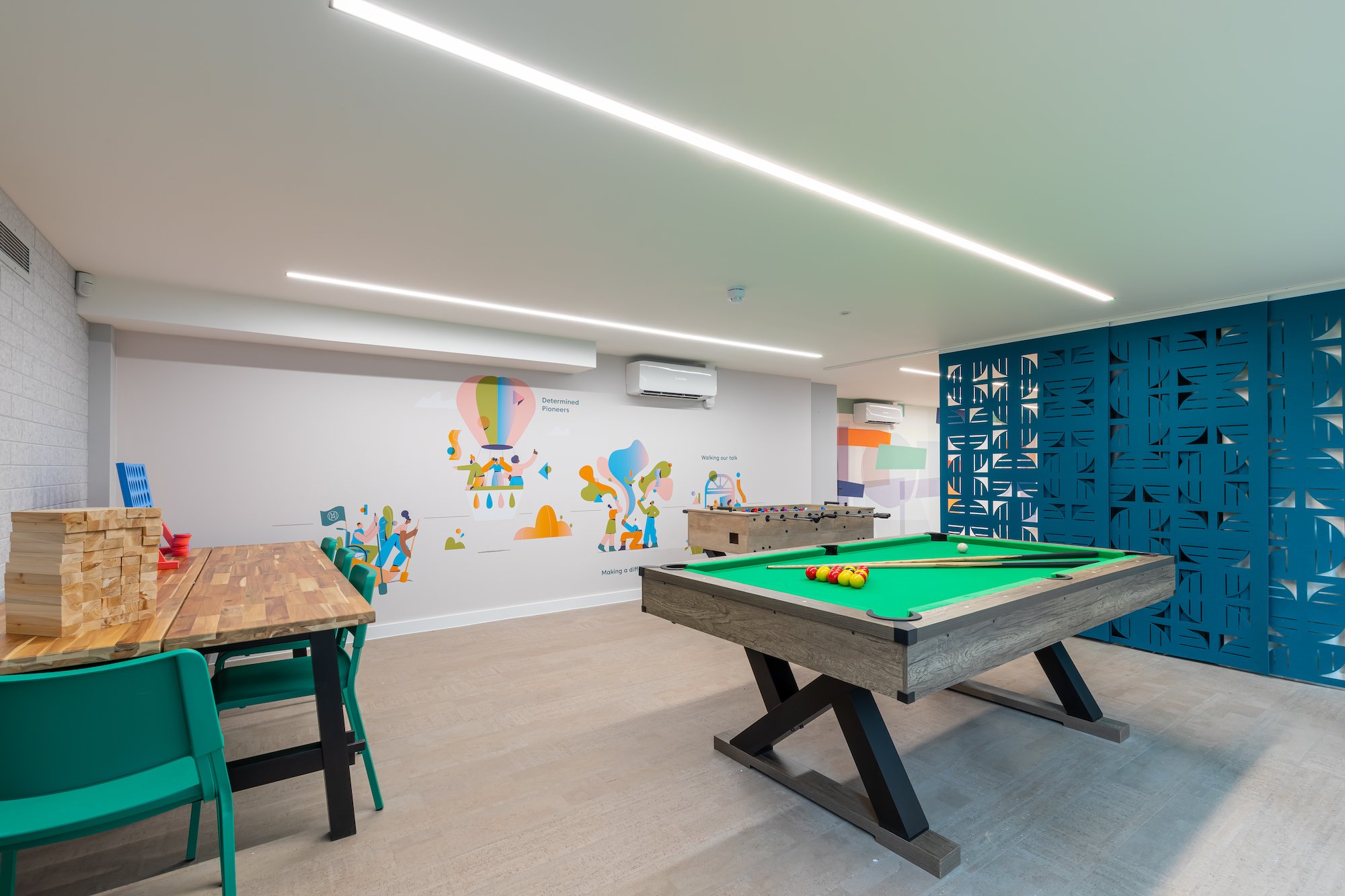
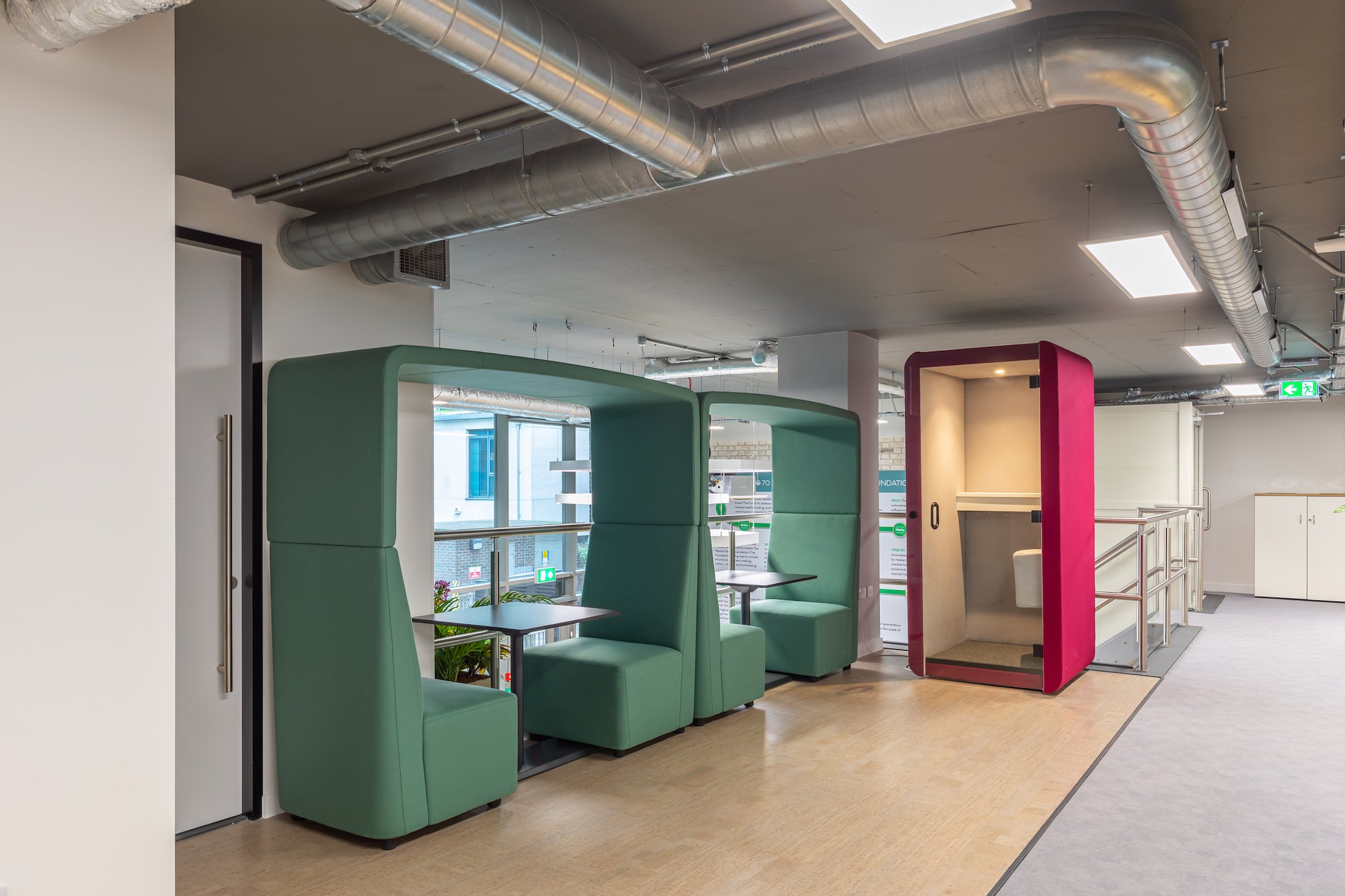
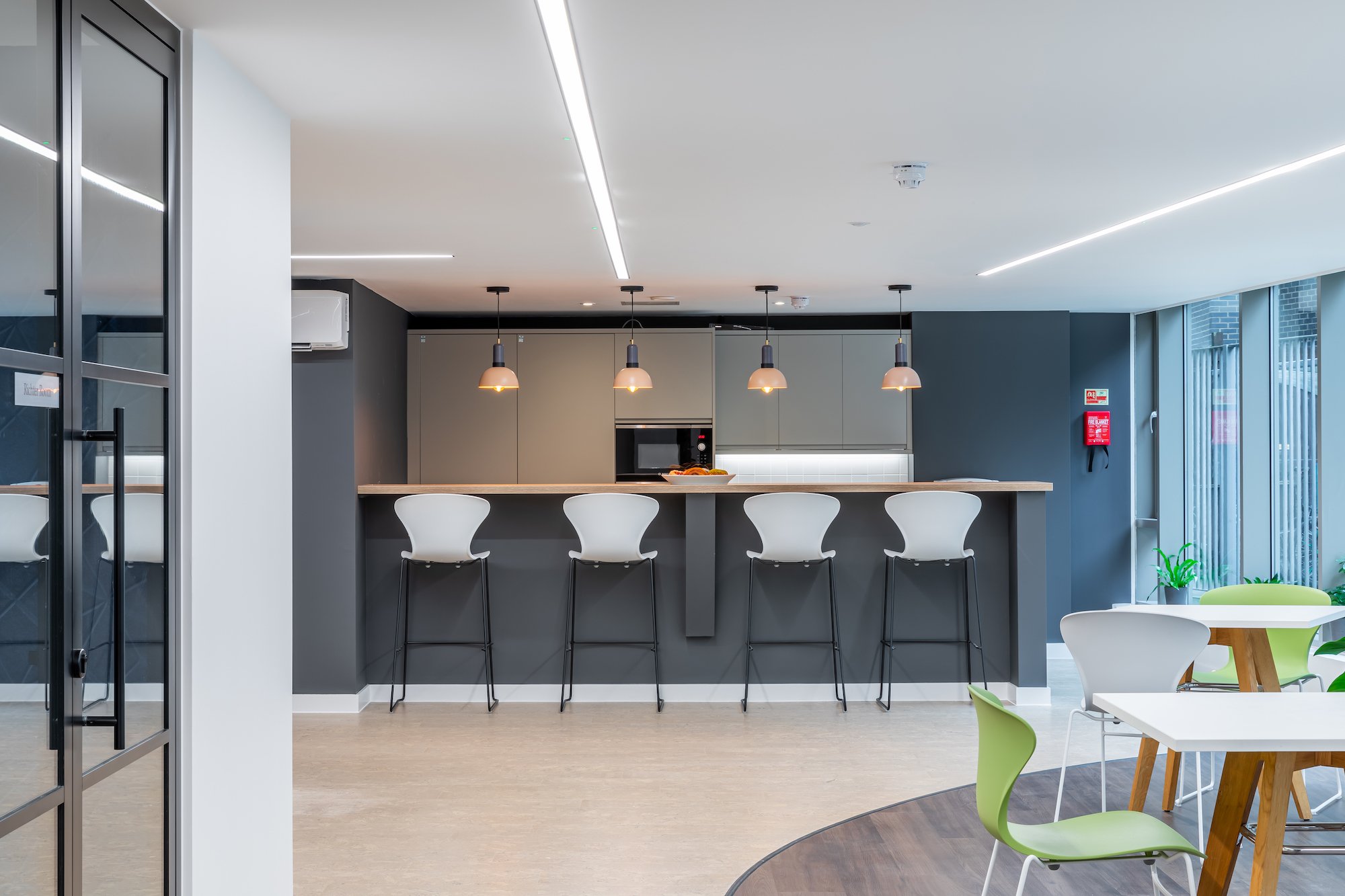
.png)
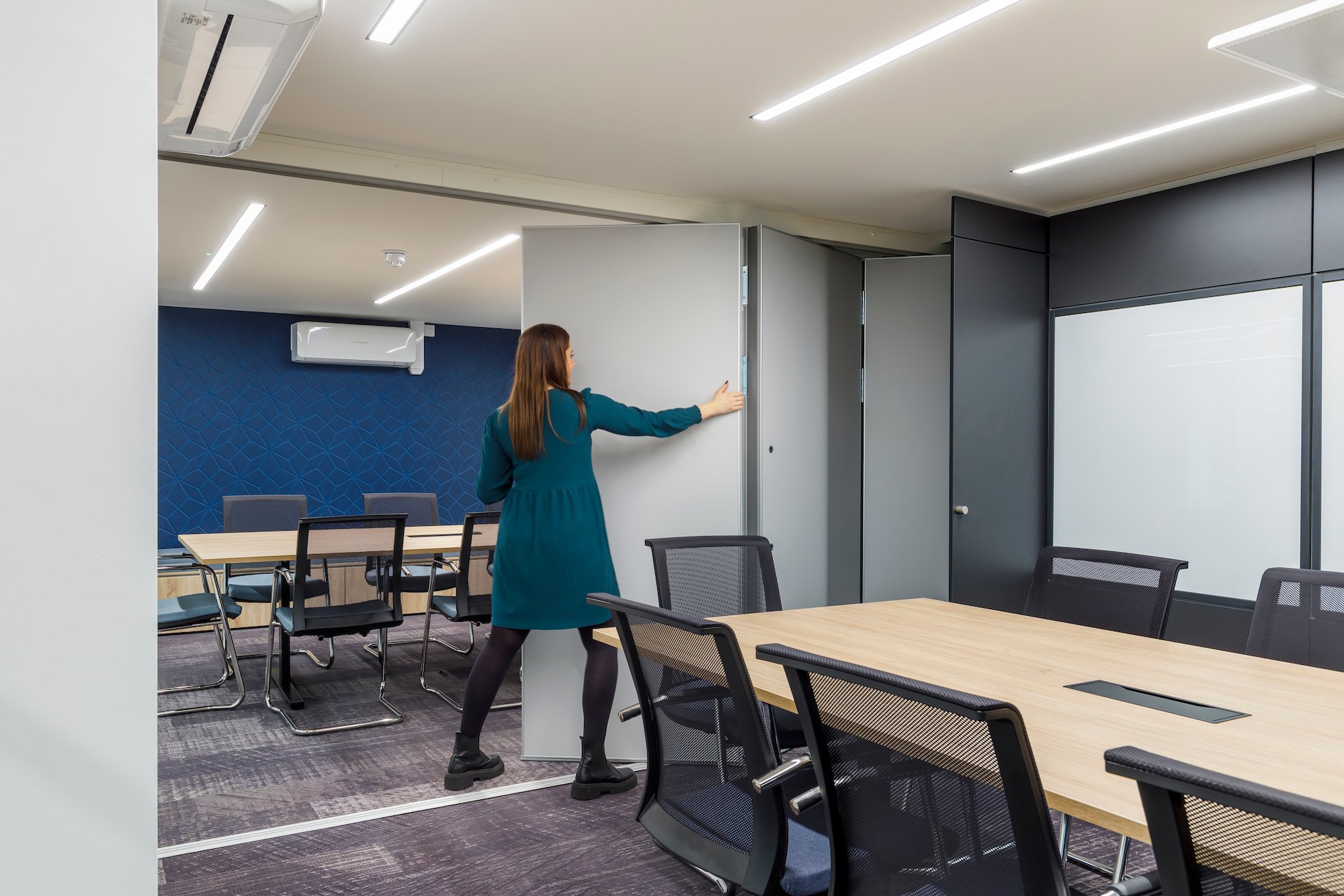
The vision for the new headquarters was clear. Every space should contribute positively to mental health, reducing stress and encouraging healthy working habits. The environment needed to facilitate organic, cross-team collaboration while also providing private areas for focus and reflection. Inclusivity was essential, ensuring every area was fully accessible and welcoming to people of all abilities and backgrounds. Sustainability was also a core value, with a commitment to using responsible materials, maximising natural light, and incorporating energy-efficient systems.
Ready to transform your workspace
On arrival, the reception and welcome area immediately convey warmth and openness. Vibrant brand colours blend with lush planting, while exposed services lend a modern, honest feel to the environment. Statement lighting draws the eye upward, creating a sense of spaciousness and energy. Every element was designed with universal accessibility in mind — from step-free circulation routes to wheelchair-friendly layouts and height-adjustable desking. The office is a place where everyone can work and move comfortably, with dignity and ease.
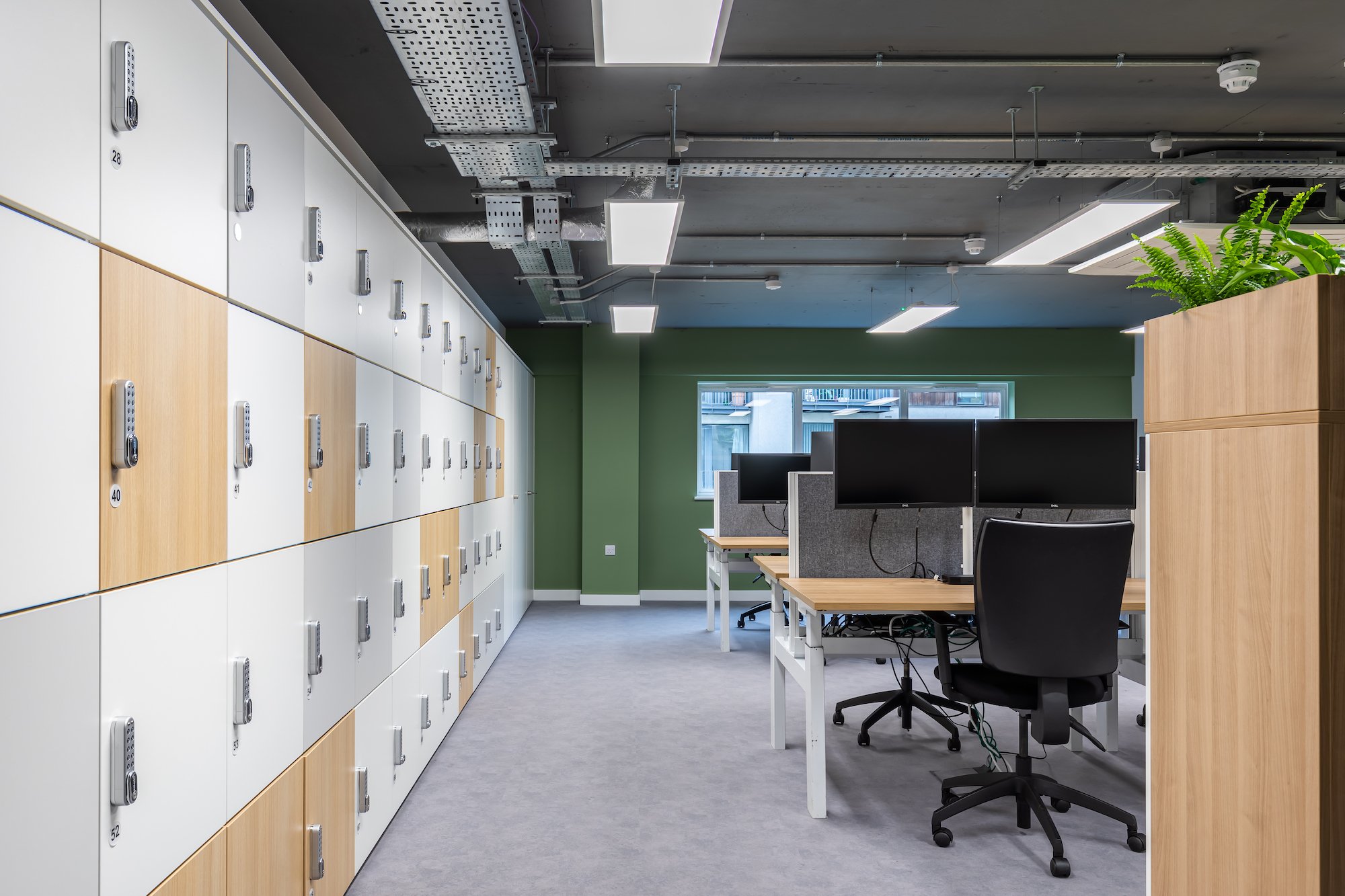
.png)
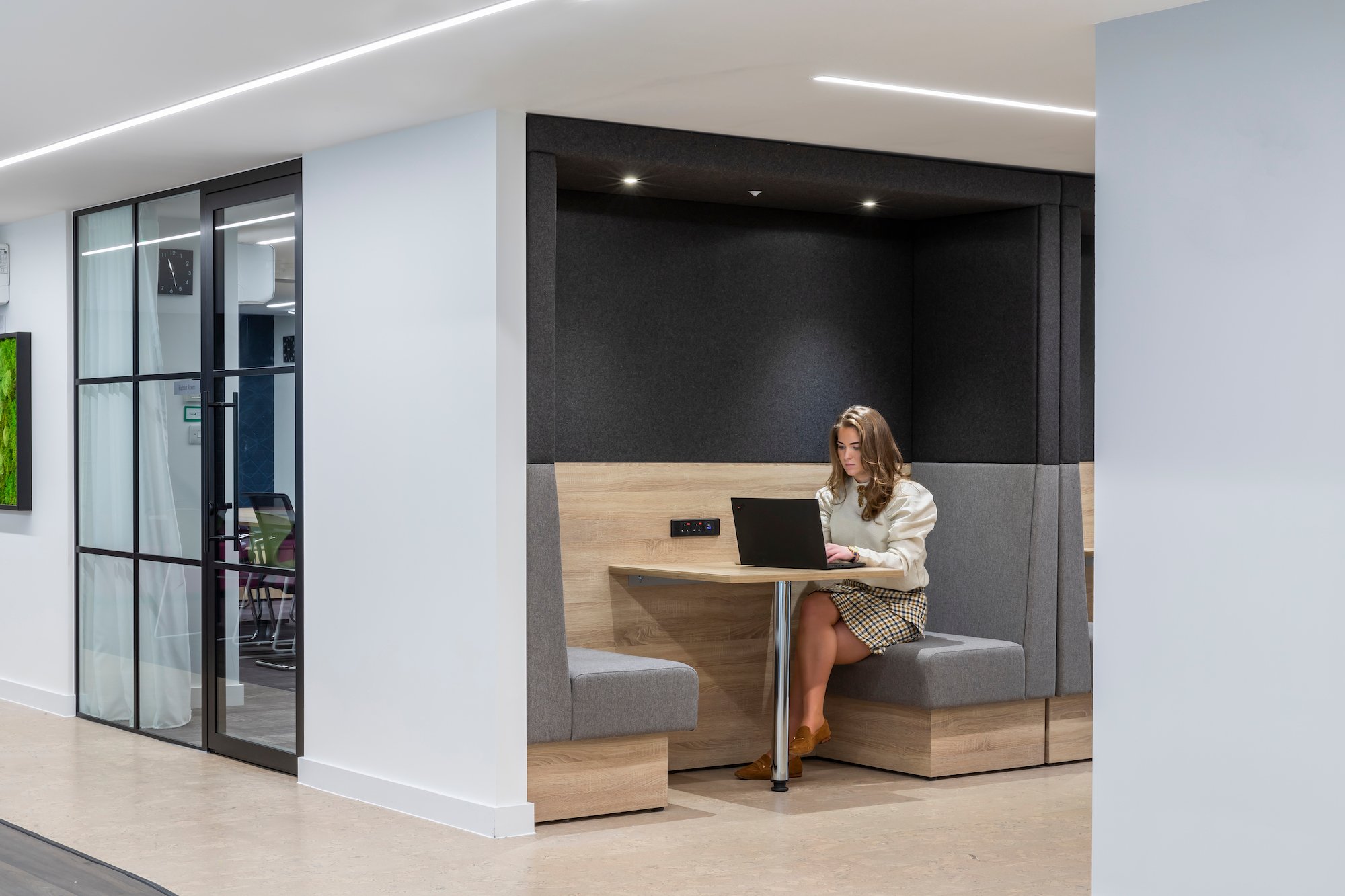
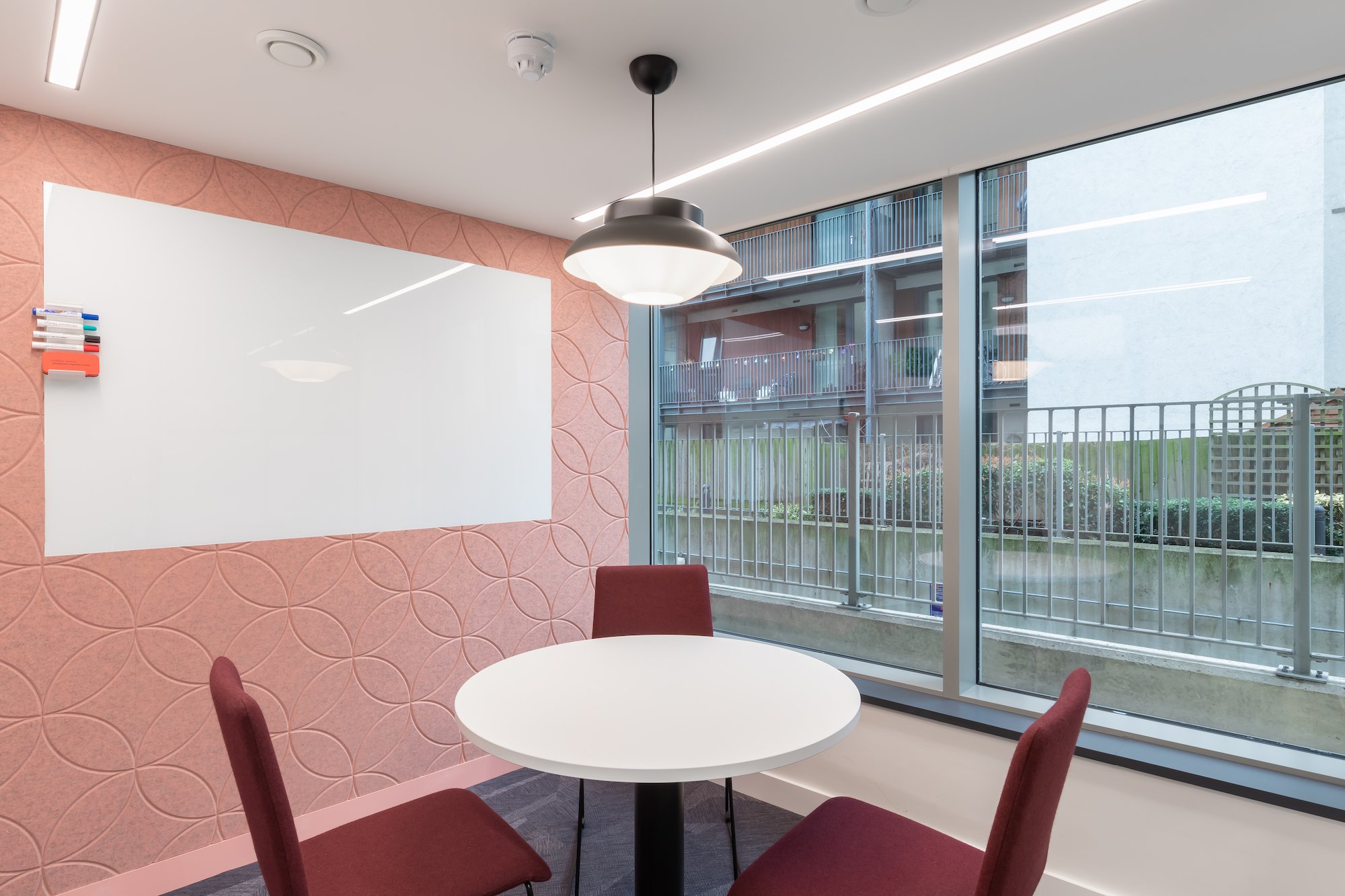
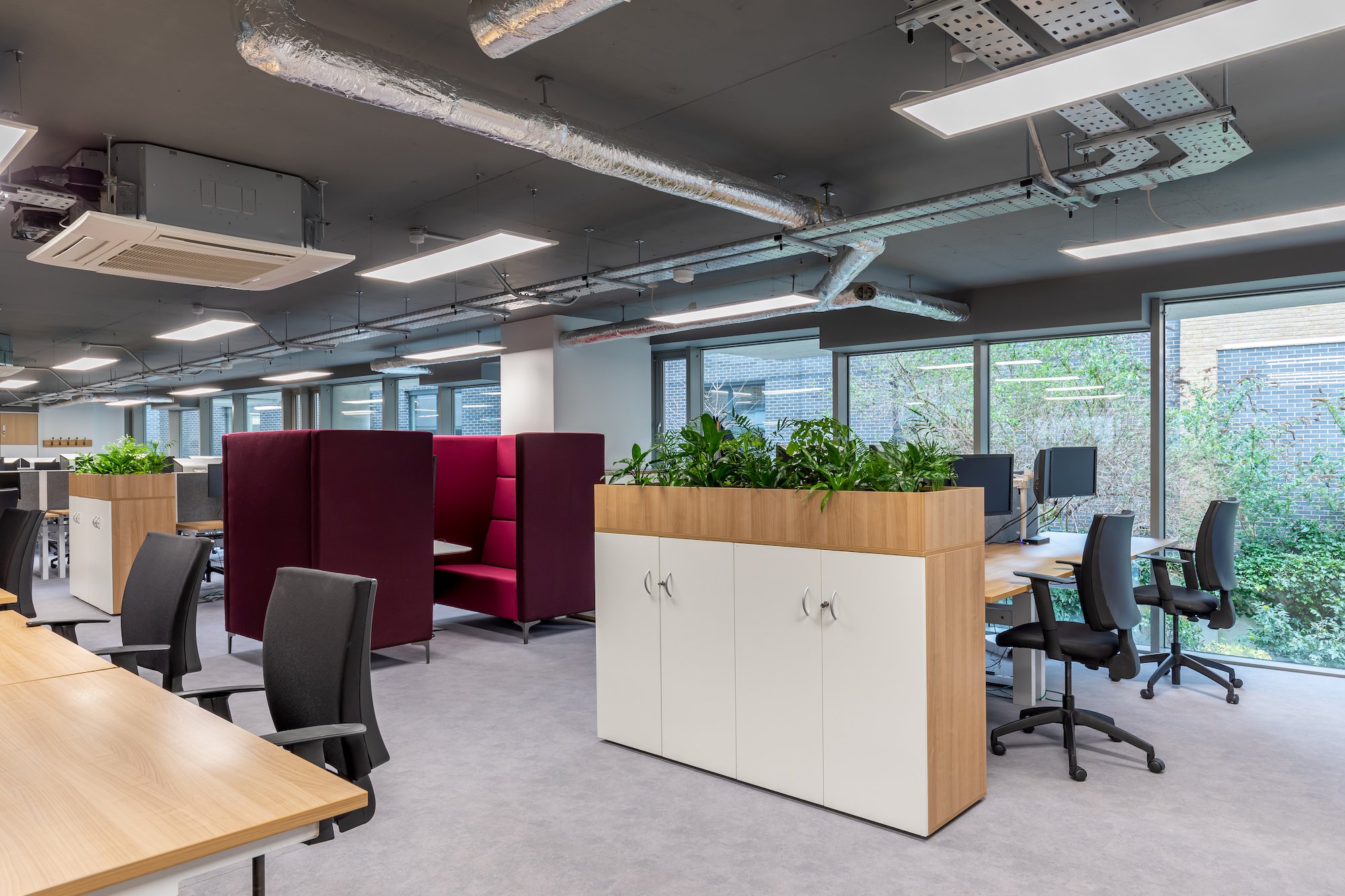
Flexibility is a hallmark of the design. The canteen, for example, doubles as a multifunctional event space, with modular furniture that can be reconfigured for workshops, talks, or community gatherings. Meeting rooms feature movable partitions, allowing teams to shape the space according to their needs. Recognising that mental health is multifaceted, MHF’s HQ also includes a wellbeing room for private reflection, a games room for informal downtime, and a podcast suite for outreach and advocacy projects. Acoustic phone booths provide quiet spaces for focused work, while open collaboration zones encourage spontaneous interaction and idea-sharing.
From height-adjustable desks to biophilic design elements, from the uplifting colour palette to the careful acoustic control, every detail was chosen to support energy, focus, and community while also allowing for moments of rest and rejuvenation. Delivered in just 15 weeks, the new headquarters now stands as a testament to what is possible when design and purpose align — a space where the Mental Health Foundation can continue its life-changing work, supported by an environment that truly embodies the principles it champions.
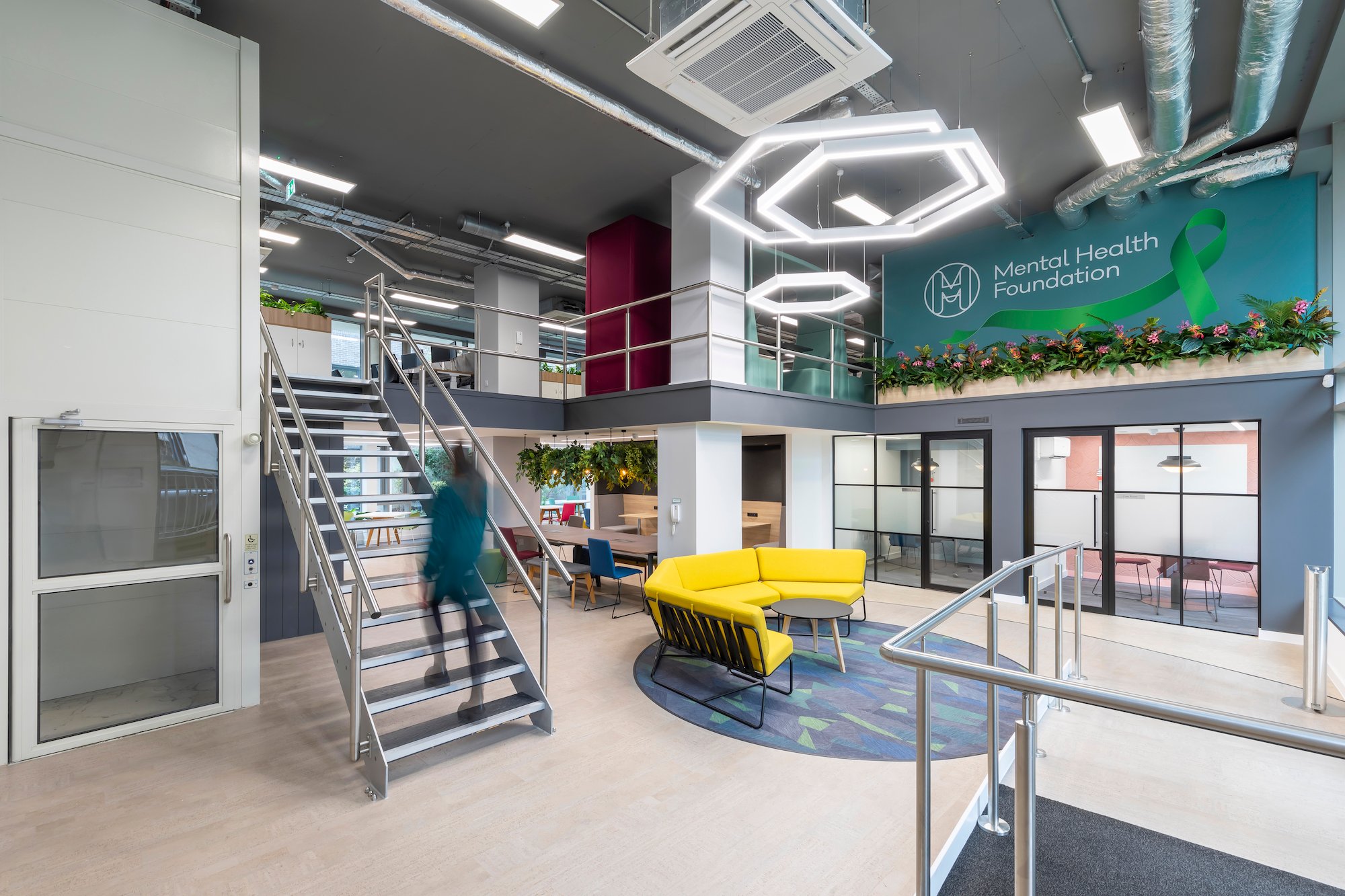
.png)
