.png?width=2000&name=Atlas%20Copco%20Group%20(9).png)
.png)
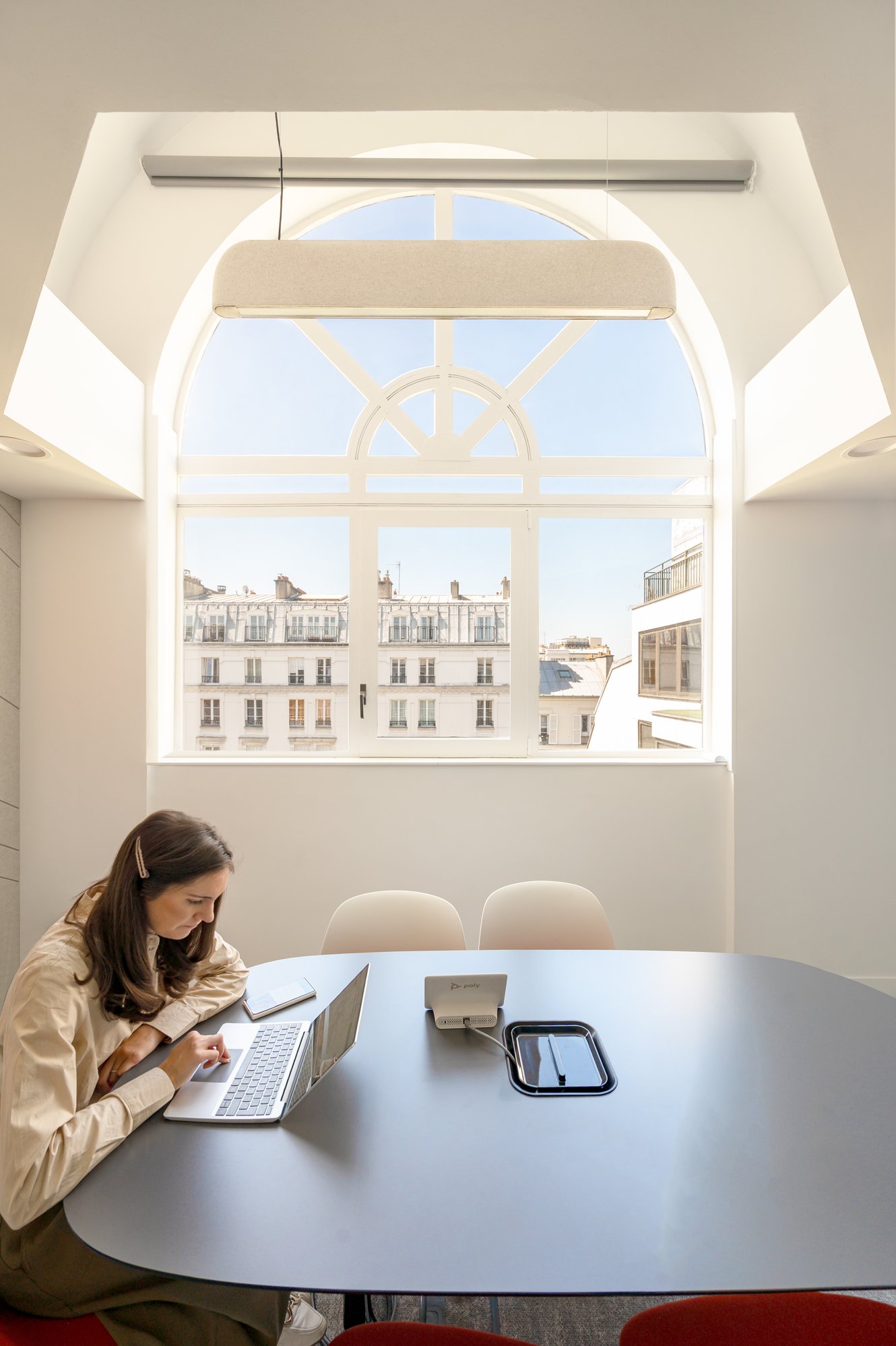
Project Case STUDY
Located in a historic residential neighbourhood in Paris, the new office for Veeva Systems is a refined blend of contemporary workplace functionality and architectural heritage.
This joint effort aimed to cultivate a sustainable, innovative, and employee-centric workspace harmonising with Veeva’s specific business objectives, while also attracting top talent and nurturing employee retention.
Building on a long-standing relationship rooted in trust and collaboration, our design team embarked on this new chapter with Veeva, drawing inspiration from previous projects while crafting a distinctly Parisian workplace experience.
Originally a residential building, the site presented both challenges and opportunities. Our mission was to preserve the character of the neighbourhood while transforming the space into a vibrant and modern work environment.
The result is an office that respectfully nods to its past while fully embracing the needs of a forward-thinking, modern workforce.
To create a space that is both welcoming and professional, we curated a balanced material palette. Polished concrete flooring interplays with warm wood surfaces, combining industrial sensibilities with natural comfort. Enclosed rooms are carpeted to improve both acoustics and comfort, while custom acoustic wall panels enhance focus and reduce noise.
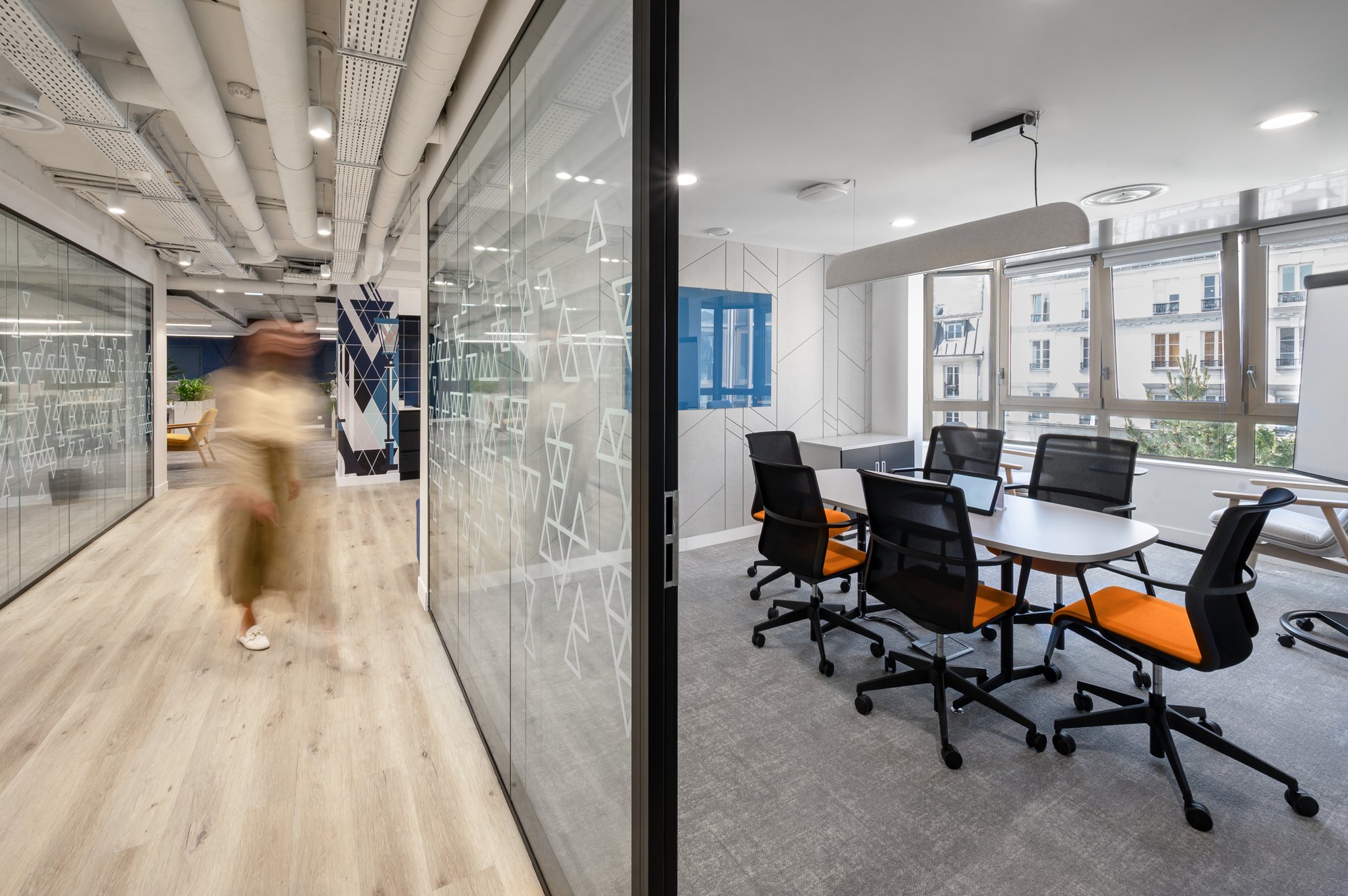
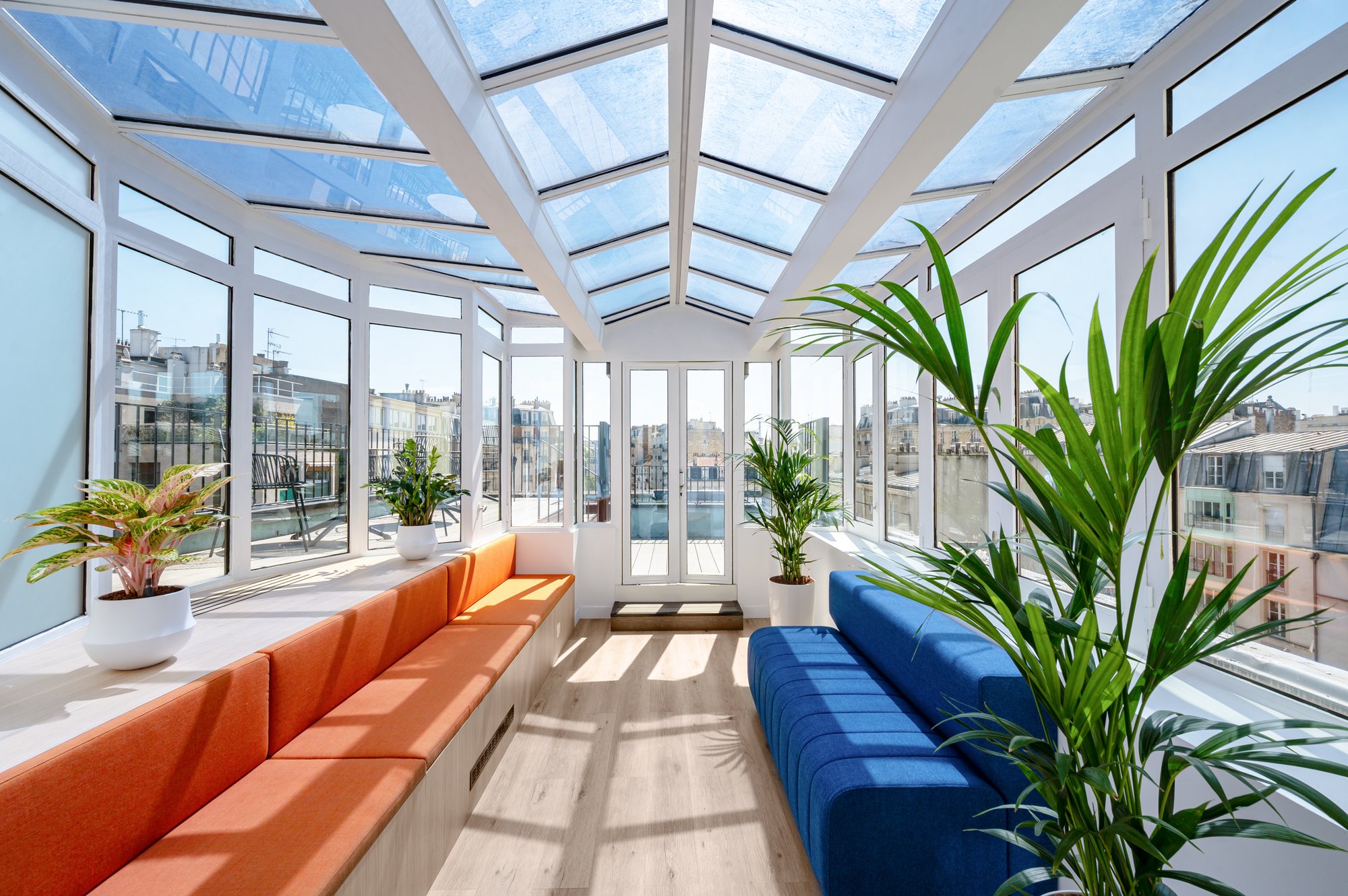

.png)
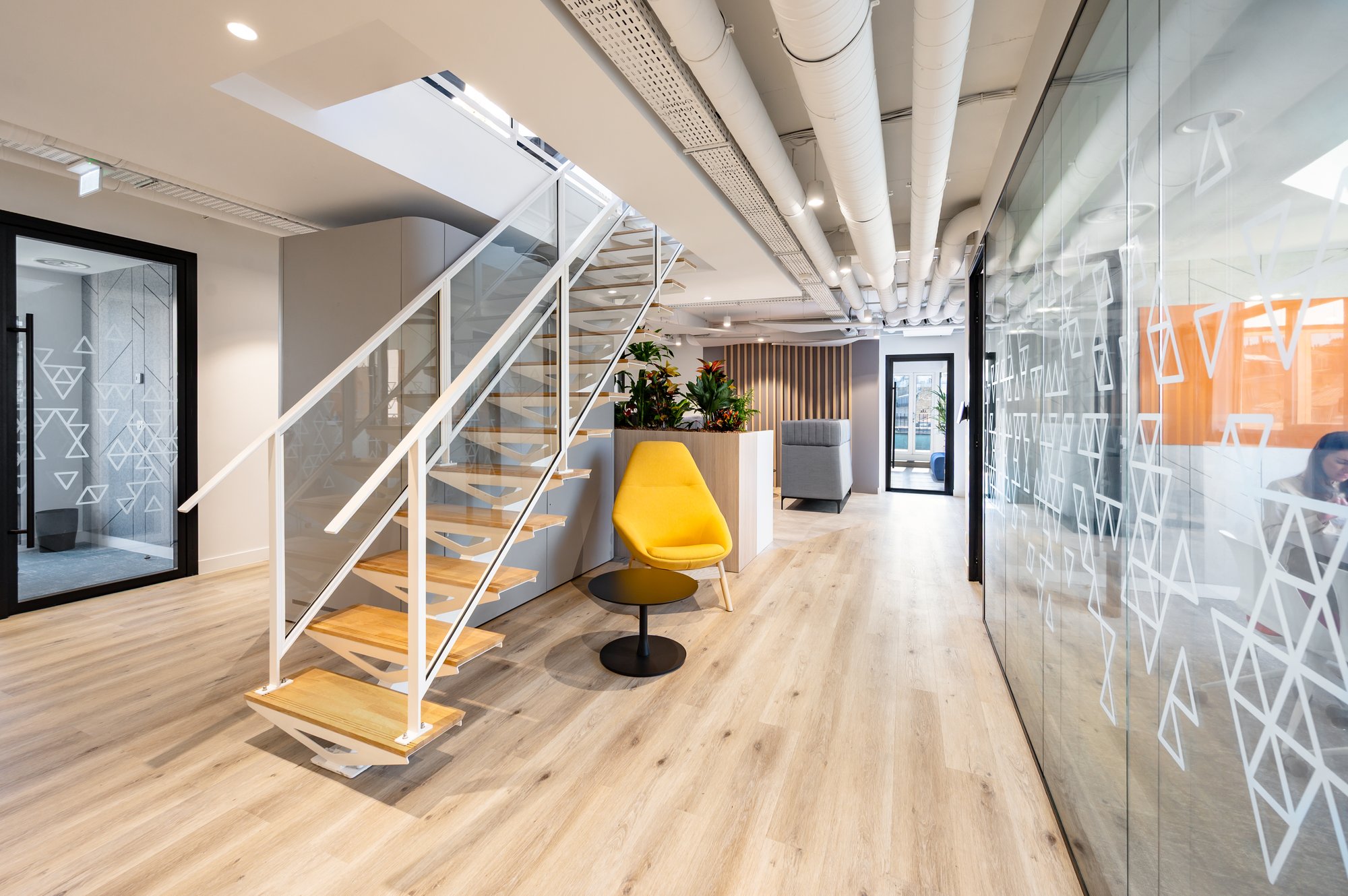
The ceiling treatment features a thoughtful mix of exposed and covered finishes, showcasing the building’s raw architectural elements while maintaining a clean, refined aesthetic. Double-glazed windows throughout the space ensure maximum natural light and superior acoustic performance.
Ready to transform your workspace
Veeva’s visual identity was subtly woven into the design through a carefully balanced use of the brand’s signature navy blue and orange. These colors add energy and personality without overwhelming the space. Wall graphics—a popular feature from previous Veeva offices—were strategically used to inspire creativity and reinforce company culture.
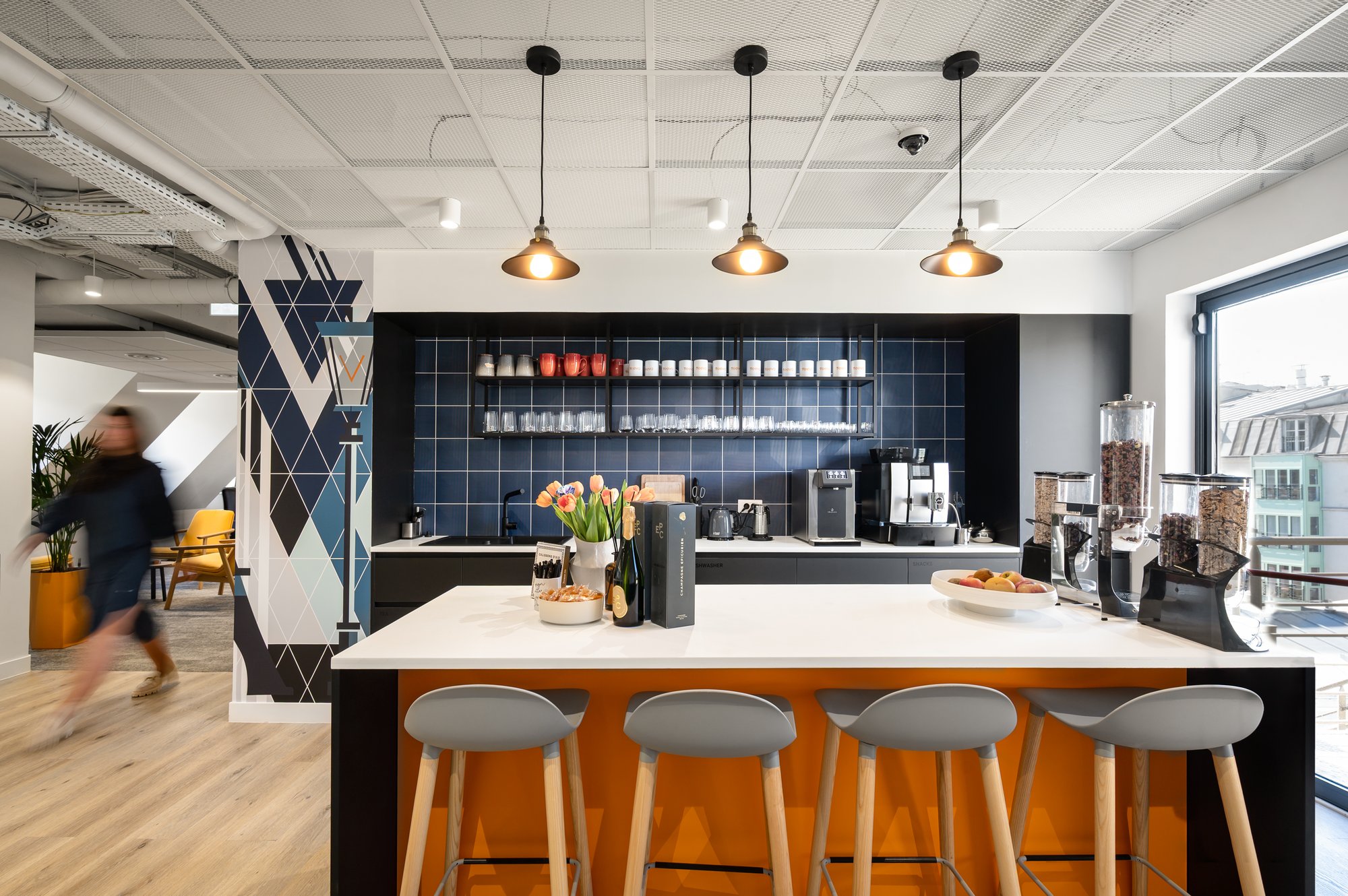
.png)
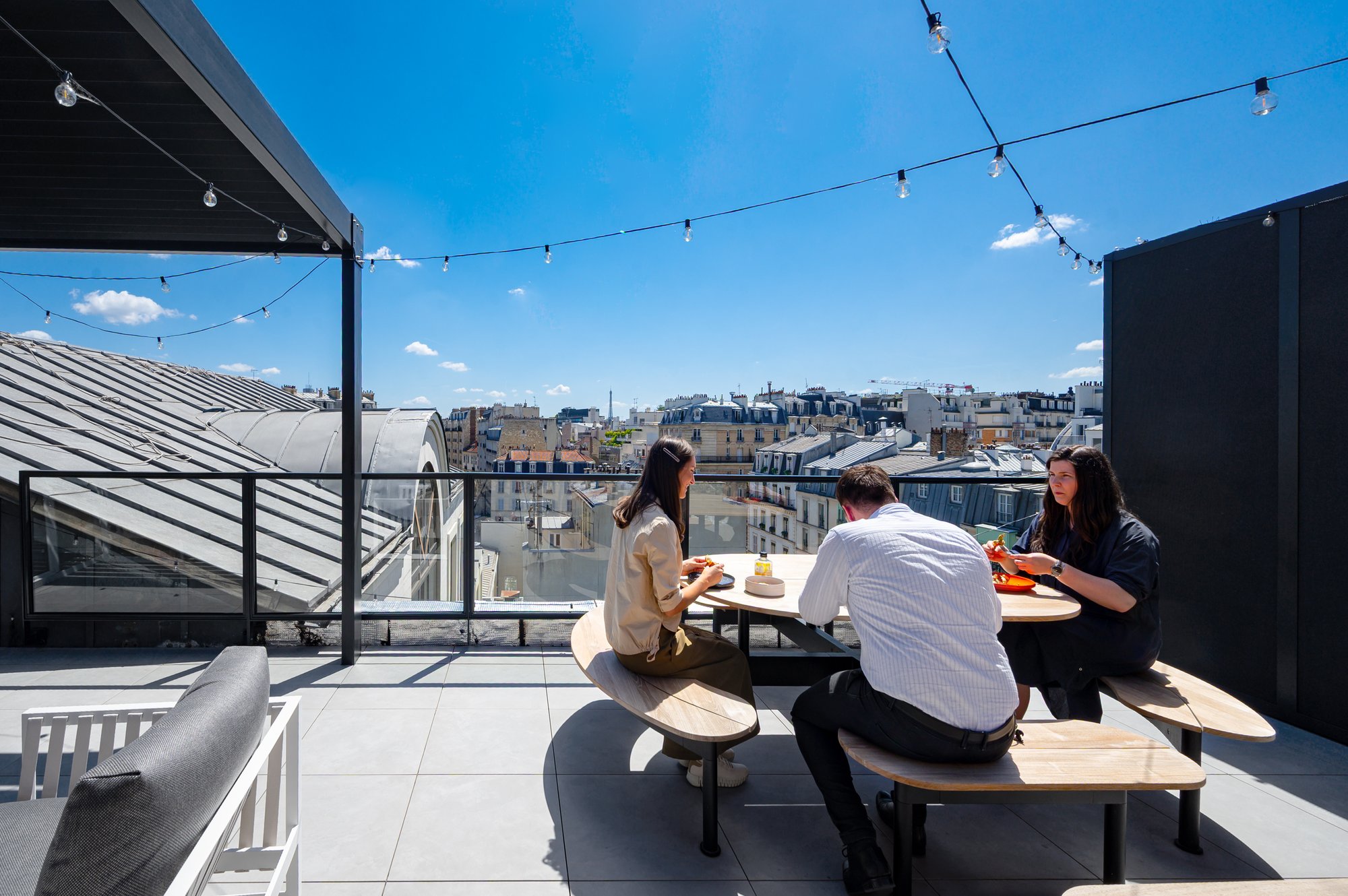
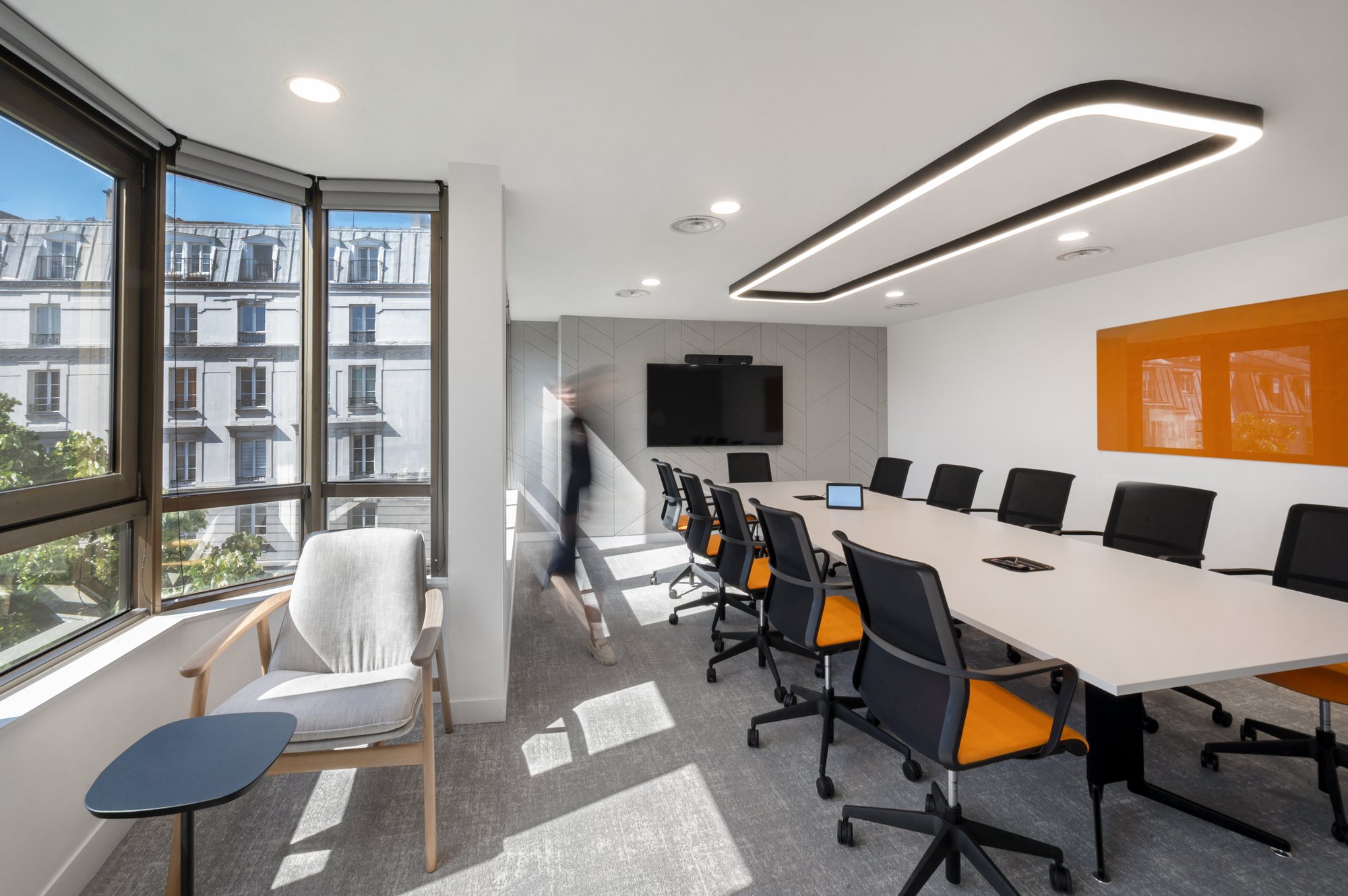
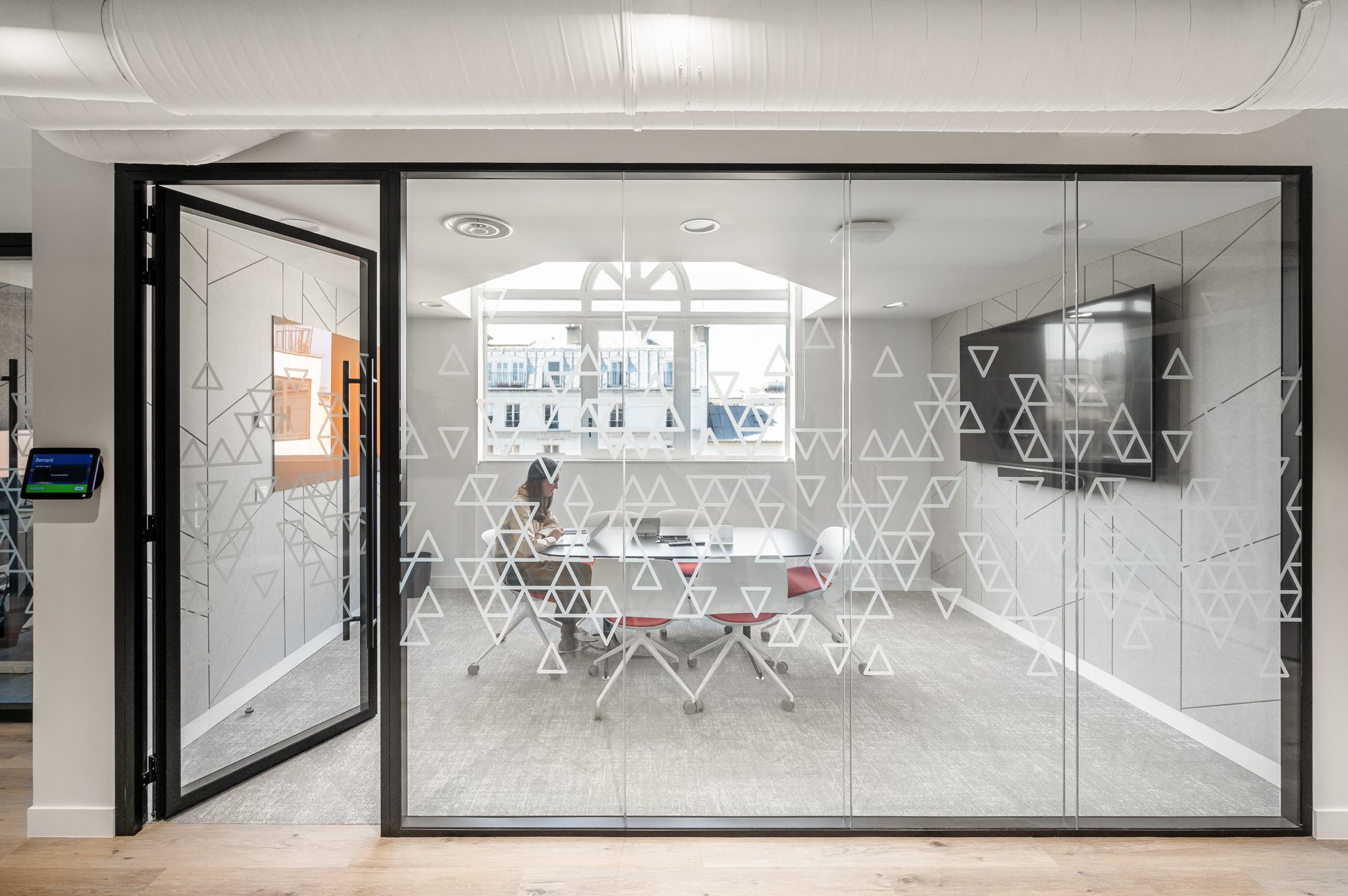
Discreet biophilic design elements bring life and vitality into the space. A curated selection of indoor plants enhances the aesthetic and contributes to employee well-being, reinforcing the connection to nature without overwhelming the minimalist design language.
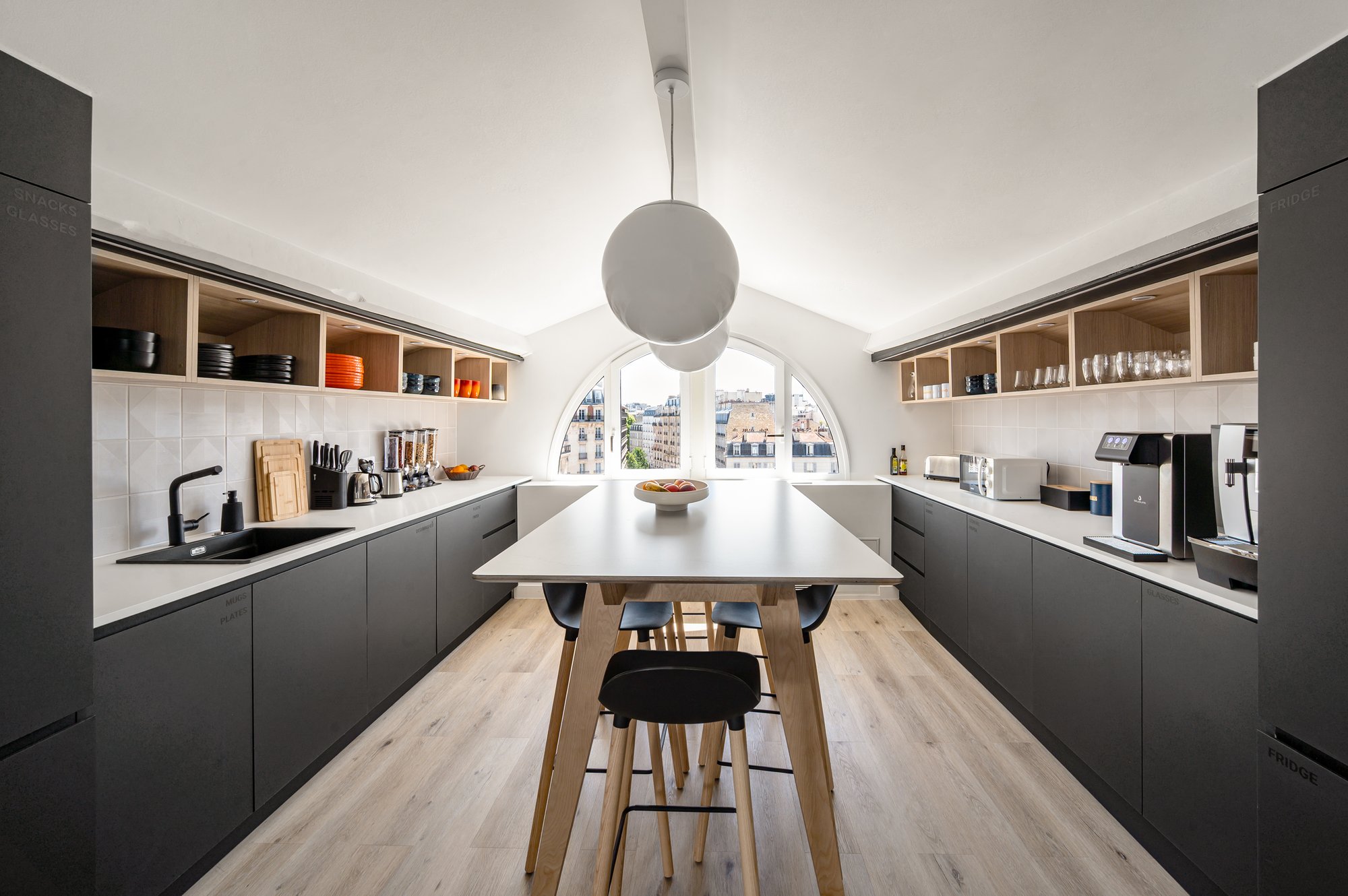
Veeva’s strong commitment to social values is reflected in the spatial organization of the office:
Fourth Floor: Designed for client interaction, this level features elegantly appointed boardrooms and meeting spaces, along with comfortable lounge areas. A sophisticated bar area serves as a flexible zone for both professional meetings and informal gatherings, offering a warm welcome to visitors and clients.
Fifth Floor: Dedicated to employees, this level maintains a balanced 50/50 mix of open-plan workstations and enclosed offices. Strategically placed meeting rooms support focus and collaboration, while a coffee bar and lounge area provide space for relaxation. The inclusion of a mother’s room, complete with accessible shower facilities, demonstrates Veeva’s ongoing commitment to inclusivity and employee well-being.
Sixth Floor: The crown jewel of the office is a top-floor retreat designed for relaxation, collaboration, and social interaction. It includes a large cafeteria, a fully equipped kitchen, and breakout zones. A rooftop terrace offers breathtaking panoramic views of the Paris skyline, including the Eiffel Tower creating a truly inspirational setting for both work and leisure.
Through meticulous planning and a deep understanding of Veeva Systems’ evolving needs, the Paris office exemplifies a seamless integration of brand identity, architectural legacy, and modern workplace design.






.png)
