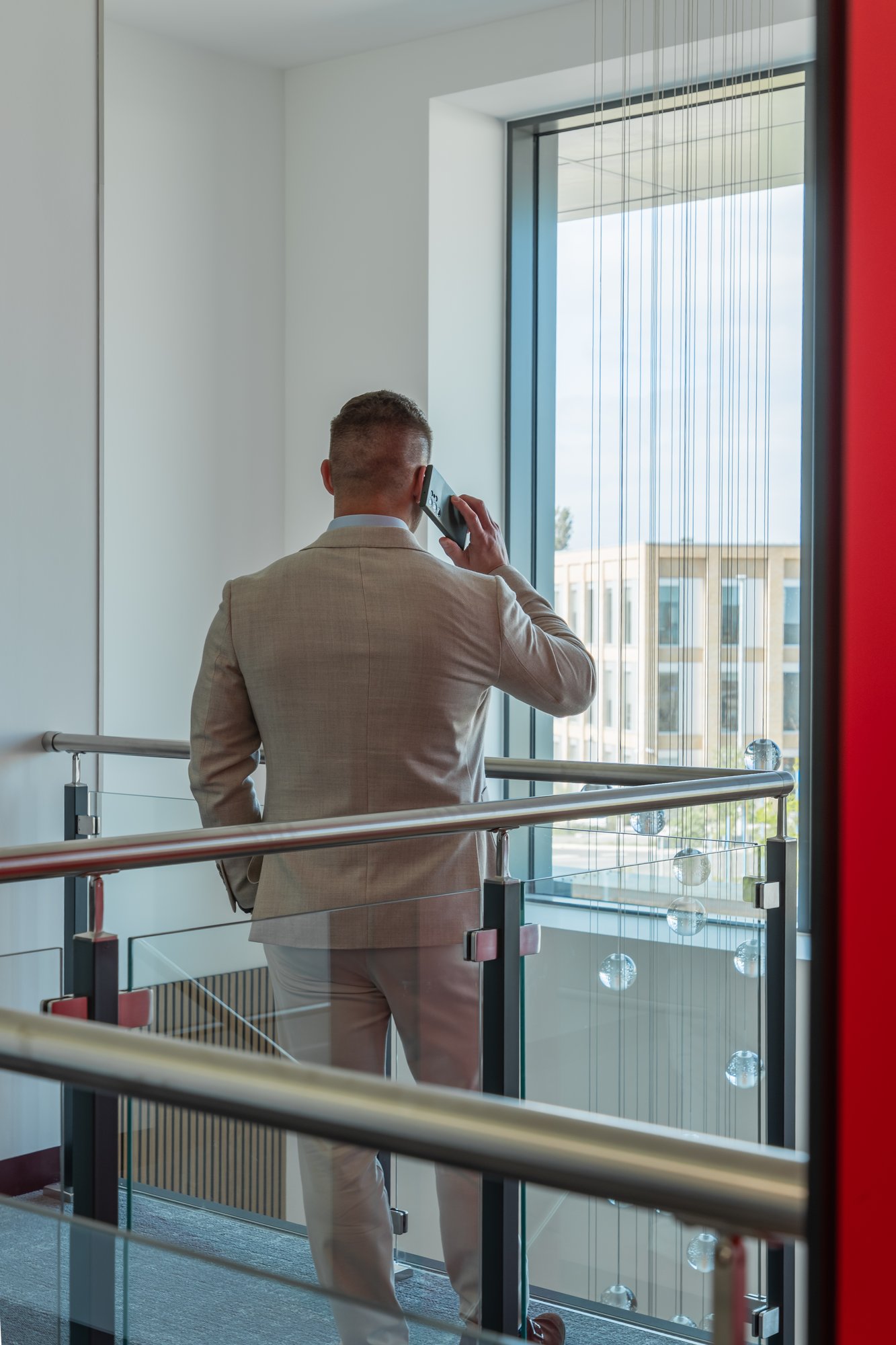%20(9).png?width=2000&name=cdpq%20(1920%20x%20600%20px)%20(9).png)
Ready to transform your workspace?
Frequently Asked Questions.
With minimal disruption and maximum efficiency, we go beyond delivering workspaces—we redefine them.

How much does an office fit out cost?
Every project is unique. Therefore, a detailed costing and design phase is necessary for any given fit-out project. This will ensure that all needs in your building are met.
What is the difference between a Cat A & Cat B fit out?
Putting it simply, Cat A, or category A fit-out is the basic finish of an interior space, with a scope that typically covers mechanical and electrical (M&E) supply, lighting, walls, suspended ceilings and raised floor. Cat B, or category B Fit-out is everything that goes in a space to define the layout, design, look and feel.
Why is evidence-based Office Design Important?
Evidence-based office design helps you to streamline business efficiency, and adapt to changing business needs. The design schemes are perfectly tailored to your organisation, thereby helping you to enhance employee productivity, wellbeing and job satisfaction. Creating great first impressions will help enhance your brand positioning in the eyes of suppliers, stakeholders, and new staff alike, setting you ahead of others in your industry.
Why an office fit-out is important for your business growth?
When businesses are going through a phase of growth, it is a great opportunity to invest in an office fit-out for many reasons.
Staff engagement.
Productivity.
Space utilisation.
Brand promotion.
Environmental and sustainability.
Confidence.
Wellbeing.
A space for collaboration.
Why choose design and build over traditional options?
Design and build offers several advantages over traditional options. Firstly, it promotes collaboration and communication among the design team, construction team, and client from the outset, ensuring early conflict resolution and smoother project execution.
Secondly, it allows for greater flexibility and adaptability throughout the construction process, enabling prompt modifications in response to unexpected challenges or client requirements.
Thirdly, it facilitates better cost control and reduced project delivery time through early cost estimating, value engineering, and continuous cost monitoring.
Lastly, design and build minimizes disputes and change orders by aligning the objectives of design and construction teams, leading to a more streamlined and efficient project delivery.
Who from my team needs to be involved in a fitout project?
In a fitout project, it is crucial to involve key stakeholders from various teams to ensure a successful outcome. The following team members should be involved:
Leadership: Senior executives or decision-makers who can provide strategic direction and budget approvals for the project.
Facilities/Operations: Those responsible for managing the office space and facilities, as they possess valuable insights on functional requirements and operational needs.
IT/Technology: Representatives who can address technology infrastructure requirements, including network infrastructure, connectivity, and equipment placement.
Human Resources: HR professionals can provide input on employee needs, workspace design for collaboration and productivity, and any specific requirements related to health and well-being.
Department Heads/Managers: Team leaders should be involved to represent their department's specific needs and ensure the design aligns with their functional requirements.
Employees: Gathering feedback and involving employees throughout the process can enhance engagement and ensure the fitout meets their needs and preferences.
By involving these key stakeholders, you can achieve a comprehensive understanding of requirements, enhance collaboration, and ensure that the fitout project reflects the needs and aspirations of your entire team.
How can our office effectively reflect our brand, people and culture?
To effectively reflect your brand, people, and culture, it is important to consider various elements. Firstly, ensure that the physical office space aligns with your brand identity through the use of colors, logos, and visual elements. Secondly, incorporate elements that showcase your company's values and culture, such as artwork, quotes, or displays representing your mission and vision.
Additionally, create spaces that encourage collaboration, interaction, and reflect the work style and preferences of your employees. Incorporating personalized touches, like team photos or employee achievements, can also reinforce a sense of belonging and identity. Lastly, regularly assess and adapt the office environment based on feedback and evolving organizational needs.
LATEST PROJECTS
.png)

)%20(34).png?height=2000&name=cdpq%20(Flyer%20(A4))%20(34).png)
)%20(36).png?height=2000&name=cdpq%20(Flyer%20(A4))%20(36).png)
)%20(35).png?height=2000&name=cdpq%20(Flyer%20(A4))%20(35).png)