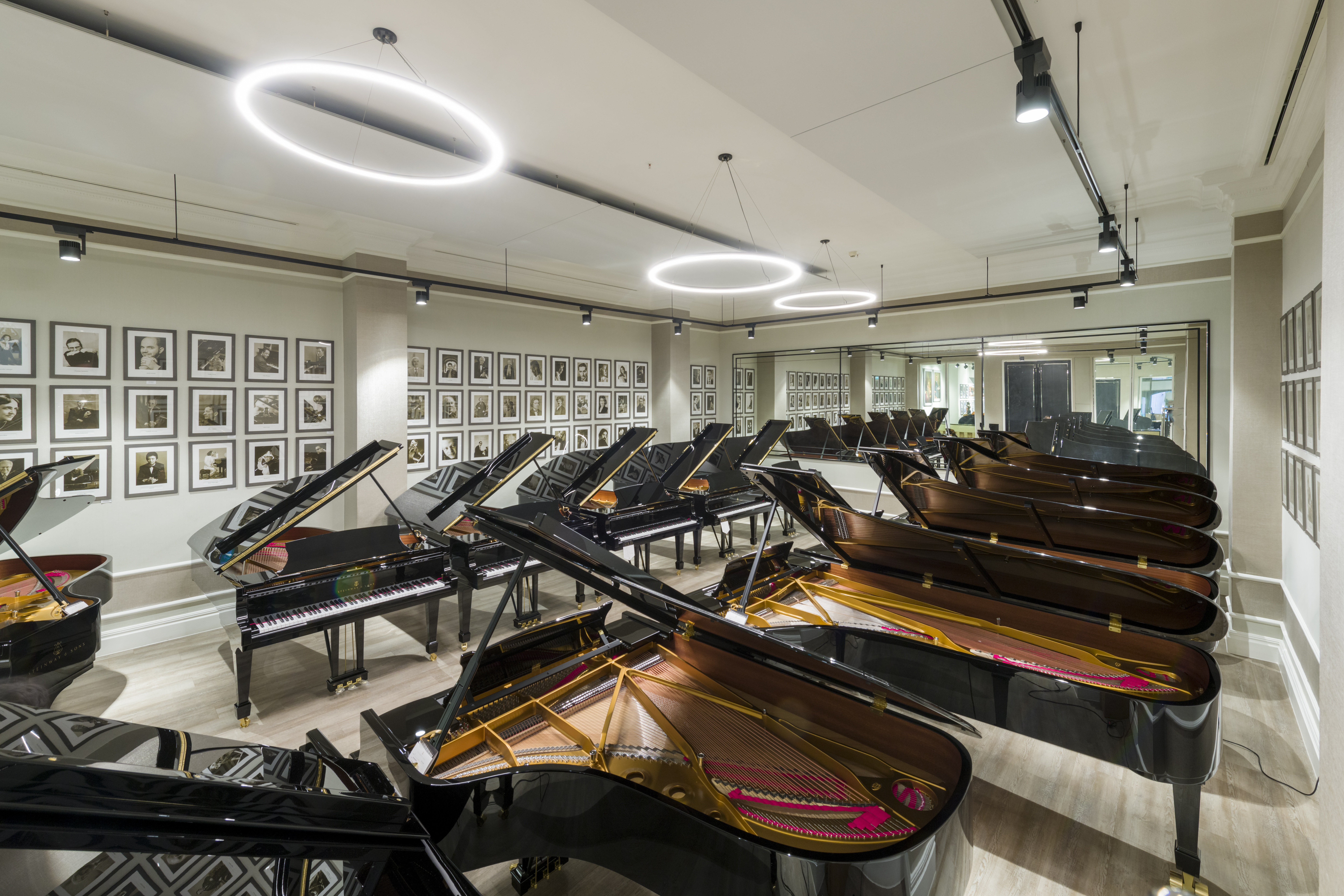
Essex X-Ray
Highly Controlled Environments for Testing and Manufacturing.
Essex X-Ray, a globally recognised leader in the design and manufacturing of high-voltage interconnects, embarked on a transformative journey to establish a state-of-the-art headquarters.
As a company with a strong reputation for engineering excellence, Essex X-Ray required a space that reflected its high standards, facilitated operational efficiency, and supported future growth. Passed on to Essex X-Ray through recommendation, from the very beginning, we worked closely with Essex X-Ray, listening to their goals and challenges to create a space that truly supports their future growth. By maintaining open communication and collaborating every step of the way, we ensured a seamless transition into their new headquarters with minimal downtime and maximum efficiency.
-
Braintree
-
59,000 sq ft
-
9 months
- Get in touch with us
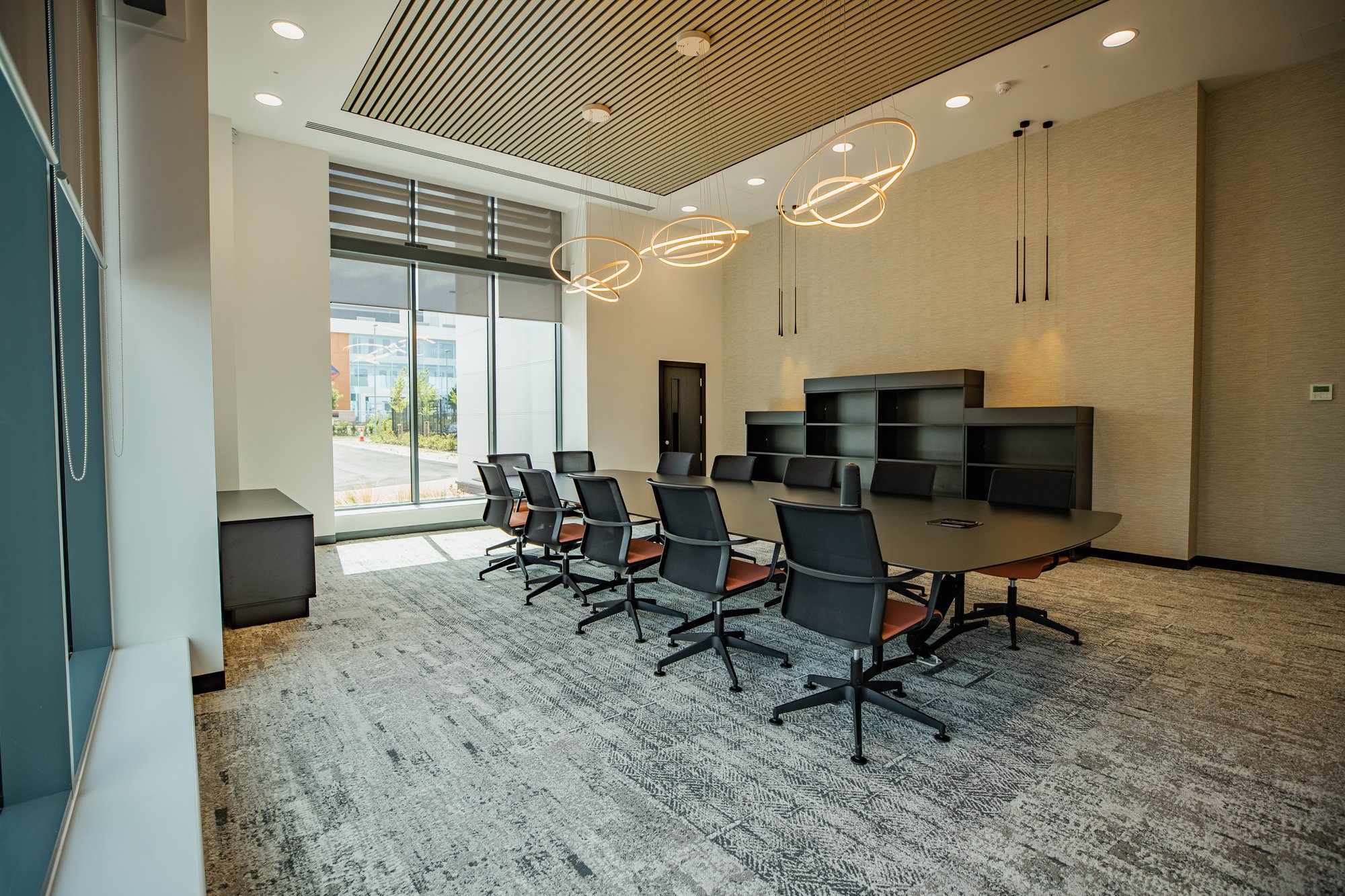
Essex X-Ray’s existing facilities were limiting their potential for expansion. Their primary pain points included restricted workspace, inefficient operational flow, and a lack of a cohesive employee experience. The new 59,000 sq ft building in Essex needed to accommodate their growing team while enhancing collaboration, innovation, and production capabilities. Through a consultative approach, we listened to their needs, aligning our design strategy with their business objectives to create a purpose-built headquarters that would set new industry standards.
Watch the testimonial below to learn more about this exceptional project:
One of the standout elements of the new headquarters is the striking feature staircase, a visual centrepiece that enhances connectivity between different levels. Adjacent to this, the client area boasts a sophisticated bar, providing a welcoming and professional space for meetings, networking, and social gatherings. This area was design with both aesthetics and functionality in mind, creating an environment that reflects Essex X-Ray’s global presence and high standards.
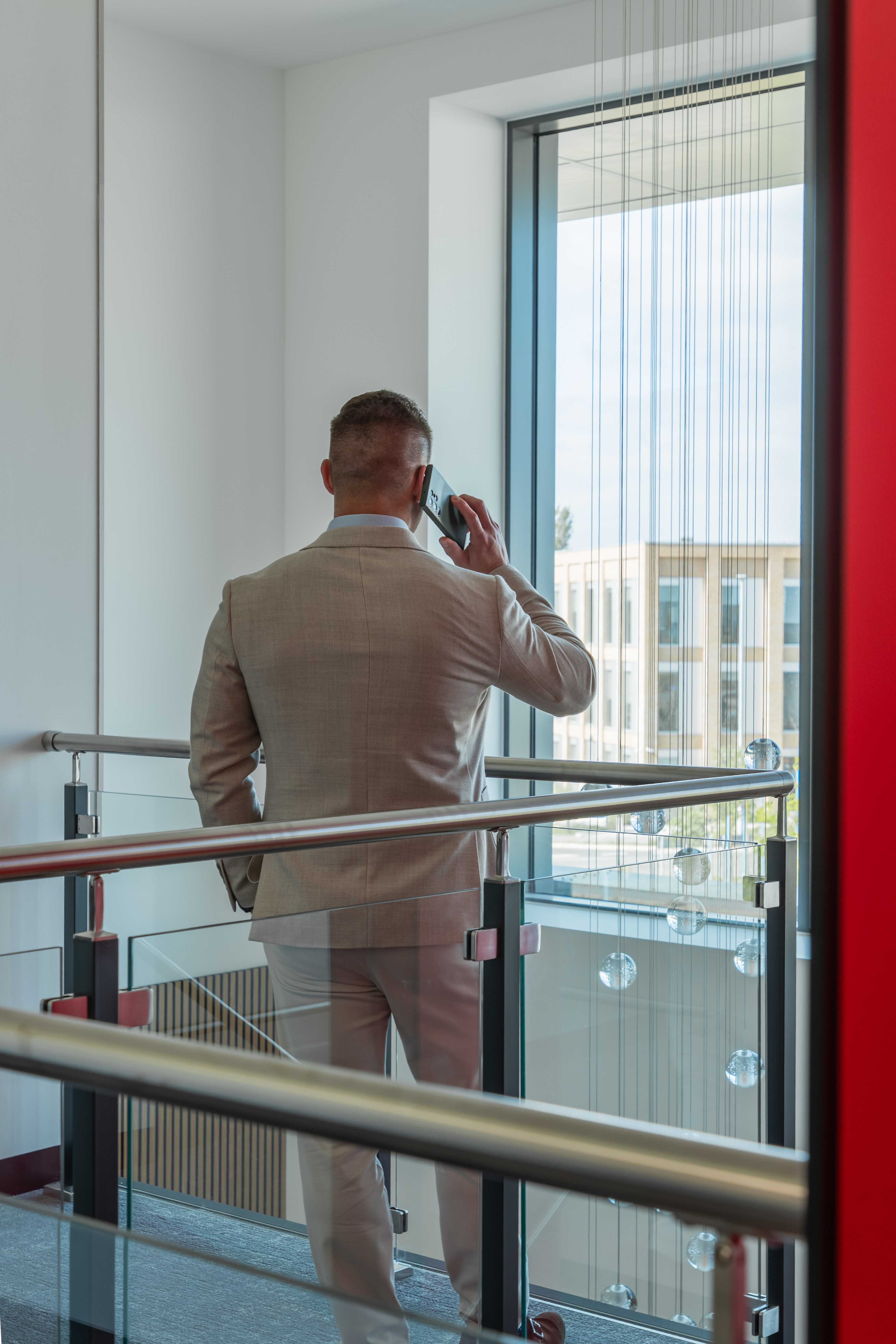
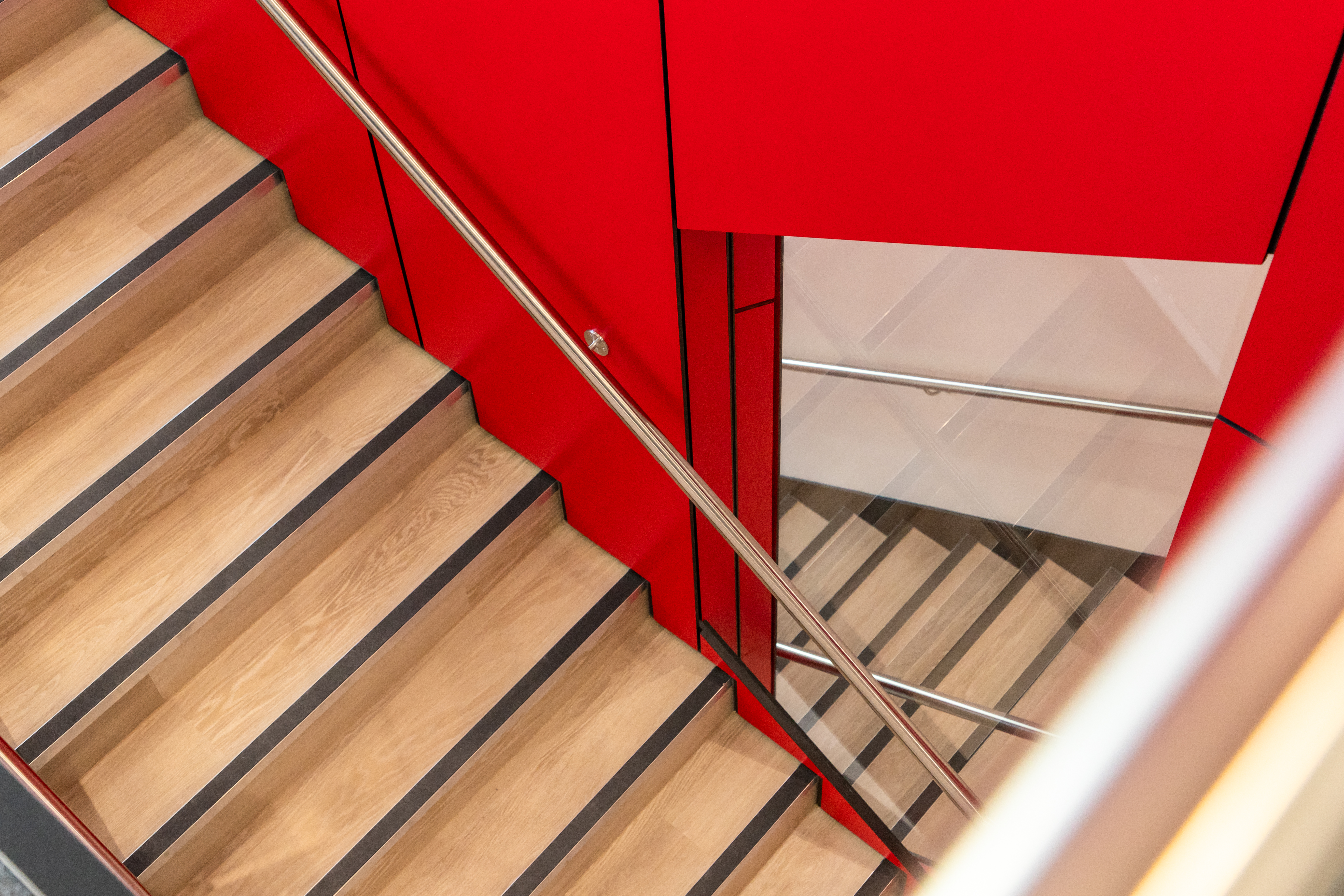
Understanding the importance of employee well-being, we incorporated a spacious and modern canteen, providing a comfortable retreat for staff to unwind. Designed with biophilic elements and ergonomic seating, the canteen is there to create a sense of community, promoting positive workplace culture that encourages collaboration and relaxation.
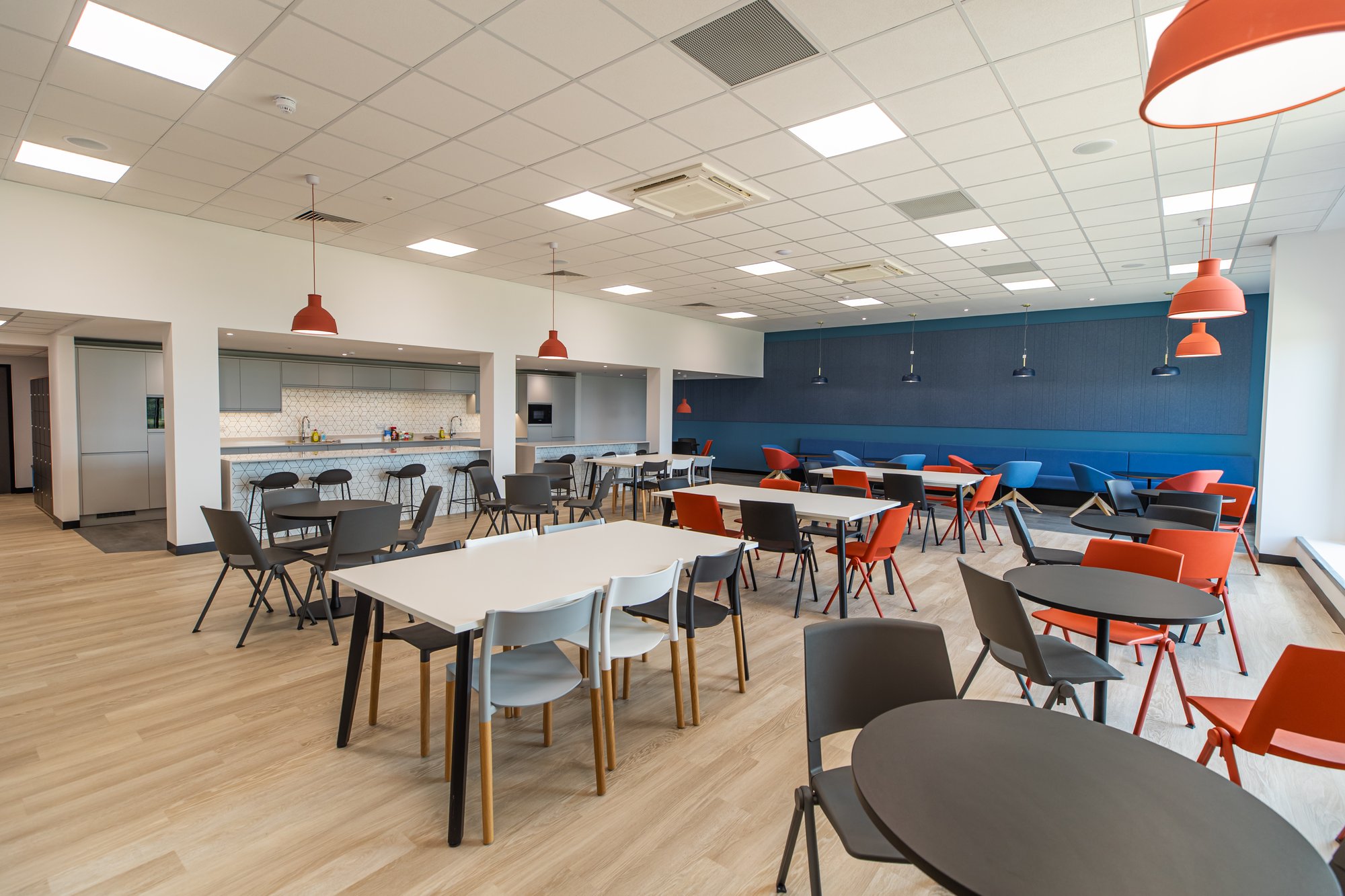
The facility also features a range of meeting rooms equipped with the latest technology to support hybrid working and seamless communication with international clients and teams. Flexible collaboration zones were also integrated, allowing for agile working and maintaining innovation within engineering teams.
They required highly controlled environments for testing and manufacturing. We delivered specialised x-ray rooms with precision-controlled conditions, ensuring compliance with industry standards while optimising safety and efficiency,
A critical component of the project was the integration of a high-capacity warehouse, designed to store and manage Essex X-Ray’s essential equipment and components. The layout was meticulously planned to enhance logistics, streamline inventory management, and facilitate operational flow, ensuring seamless production processes.
The design and construction of the new facility aspire to a high standard of sustainable design and operation. The environmental performance of the new building will exceed the UK national standards set by current Building Regulations. The building will achieve a carbon emission reduction improvement over and above the Building Regulations Approved Document L2A requirements.
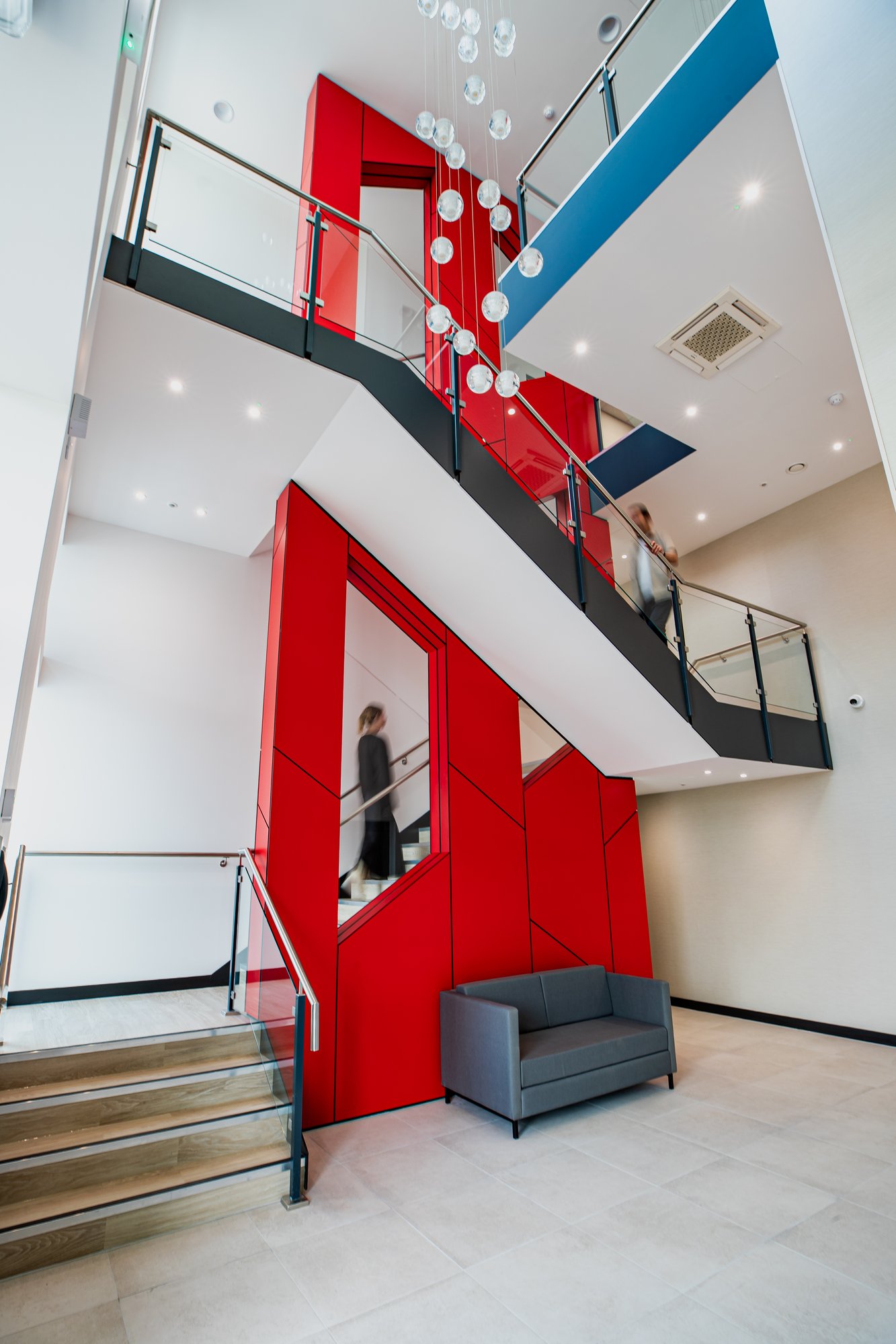
A minimum of 30% of the projected energy requirements, including the building will be provided through renewable energy technology. Optimised passive design includes high-efficiency thermal fabric and generous daylight without glare and overheating.
The facility incorporates a high-performance energy-efficient ventilation/heat recovery system and 100% low-energy lighting throughout the development, with intelligent daylight and occupancy-regulated control. Large arrays of roof-mounted Photovoltaic panels totalling 250 sqm that will contribute to energy efficiency.

Building Management Control systems will ensure optimal and efficient operation of plant and monitoring of energy consumption while introducing systems to maintain occupant comfort. The design also allows for future scalability, ensuring Essex X-Ray has the flexibility to expand operations as their businesses continues to grow.
Essex X-Ray’s new headquarters is more than just a building-it is a hub for innovation, growth, and the future of high-voltage engineering.
“With the expert consultation of Habit Action and their focus on a new way of working ‘creating a culture that encourages collaboration and teamwork’, a lot of thought has been put into the design of the workspace, making sure everyone has an equal opportunity to succeed, regardless of role.”
~ Dean McGivern, CEO Essex X-Ray























